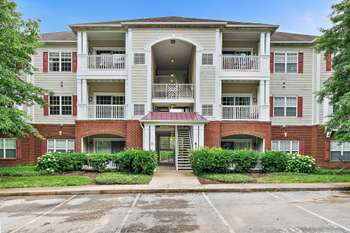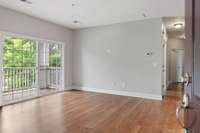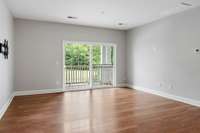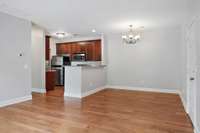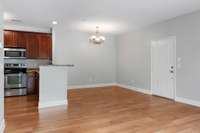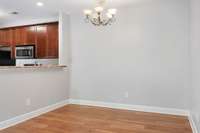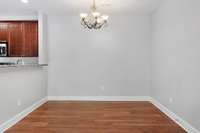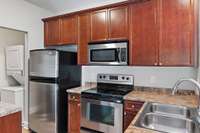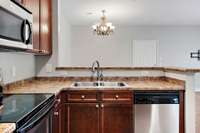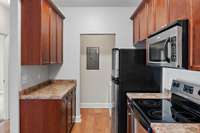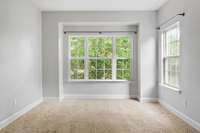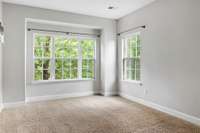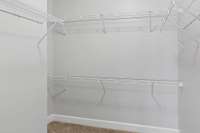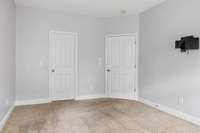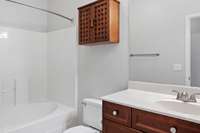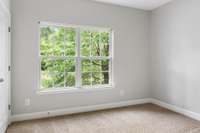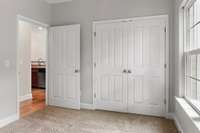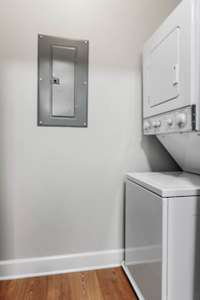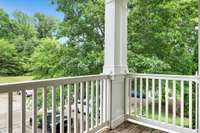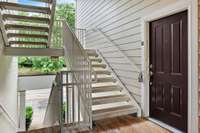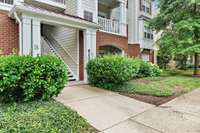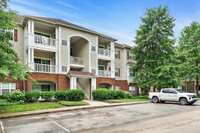$240,000 8221 Lenox Creekside Dr - Antioch, TN 37013
Stylish, Affordable, and Rental- Ready Near Lenox Village. | Tucked just down the street from vibrant Lenox Village, this 2- bedroom, 1- bath condo offers the perfect blend of comfort, convenience, and opportunity — all at a price that’s hard to beat. | With approximately 1, 000 square feet of thoughtfully designed living space, this move- in- ready unit features a bright, open layout, spacious bedrooms, and a private balcony overlooking lush greenery. Natural light pours through large windows, while neutral finishes throughout make it easy to personalize. | Enjoy the practicality of in- unit laundry, generous closet space ( including a walk- in) , and a low- maintenance lifestyle in a peaceful, tree- lined setting. Even better? The condo offers direct access to the Mill Creek Greenway, making morning jogs, dog walks, or bike rides a breeze. | In a market where value can be tough to find, this home stands out — delivering space, functionality, and flexibility, all in a well- connected location with no rental restrictions ( other than no Airbnb) . Whether you’re a first- time buyer or investor, this one checks every box.
Directions:I-65 to Old Hickory Blvd; right on Nolensville Road; left on Lenox Creekside; 8221 will be on the left.
Details
- MLS#: 2897703
- County: Davidson County, TN
- Subd: Lenox Creekside
- Stories: 1.00
- Full Baths: 1
- Bedrooms: 2
- Built: 2007 / EXIST
- Lot Size: 0.030 ac
Utilities
- Water: Public
- Sewer: Public Sewer
- Cooling: Central Air, Electric
- Heating: Central, Electric
Public Schools
- Elementary: May Werthan Shayne Elementary School
- Middle/Junior: William Henry Oliver Middle
- High: Cane Ridge High School
Property Information
- Constr: Masonite, Brick
- Floors: Carpet, Laminate, Tile
- Garage: No
- Basement: Slab
- Waterfront: No
- Living: 15x15
- Dining: 11x8 / Combination
- Kitchen: 10x8 / Pantry
- Bed 1: 16x11 / Walk- In Closet( s)
- Bed 2: 12x10 / Extra Large Closet
- Taxes: $1,378
Appliances/Misc.
- Fireplaces: No
- Drapes: Remain
Features
- Electric Oven
- Oven
- Electric Range
- Dishwasher
- Disposal
- Microwave
- Refrigerator
- Washer
Listing Agency
- Office: Onward Real Estate
- Agent: Aaron Kinssies
Information is Believed To Be Accurate But Not Guaranteed
Copyright 2025 RealTracs Solutions. All rights reserved.
