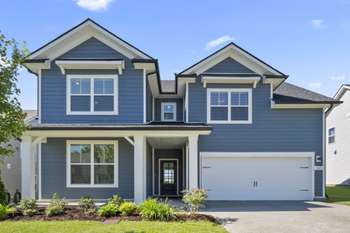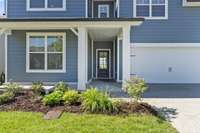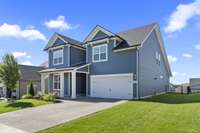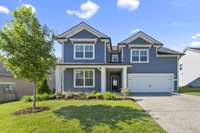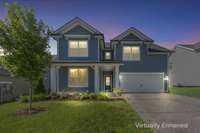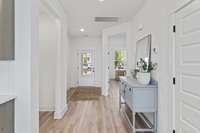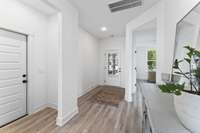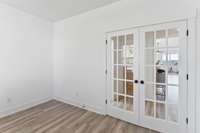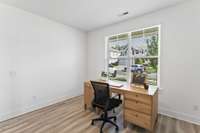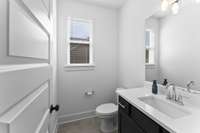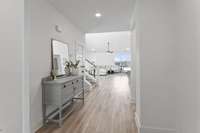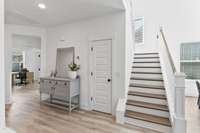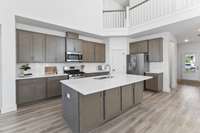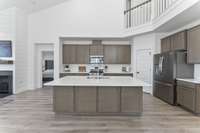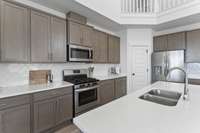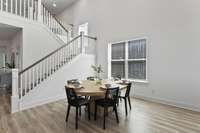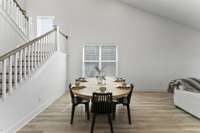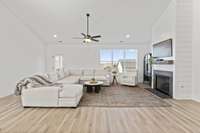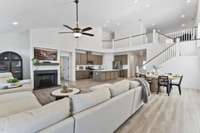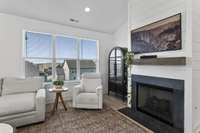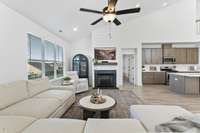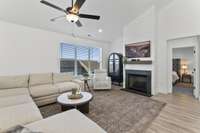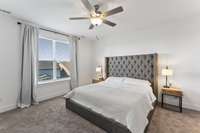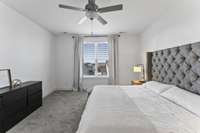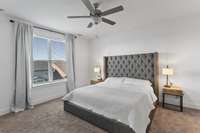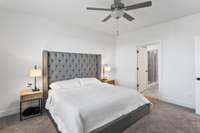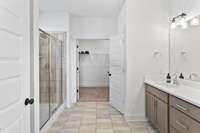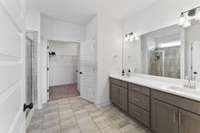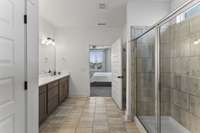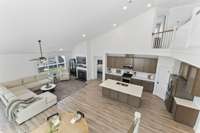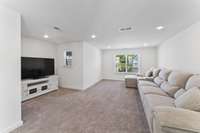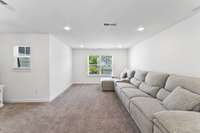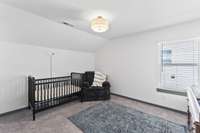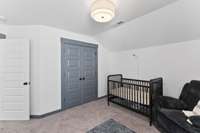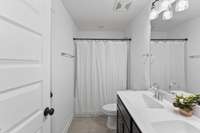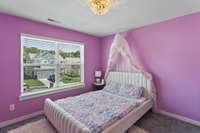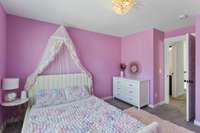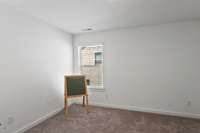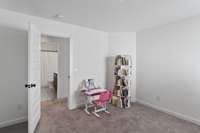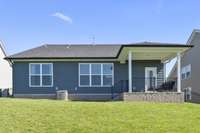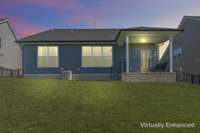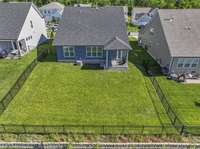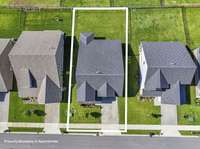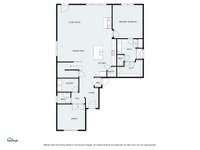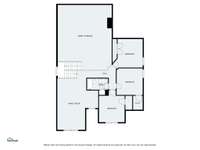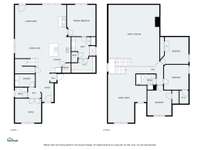$639,000 285 Gulfstream Dr - Gallatin, TN 37066
Welcome to your dream family home in one of the most sought- after neighborhoods in the Liberty Creek school zone! This spacious, open- concept floor plan was made for everyday living and entertaining. The kitchen flows beautifully into the family room and features quartz countertops, a gas range, stainless steel appliances, soft- close cabinets and drawers throughout, and plenty of prep space for holiday meals or weeknight dinners. A gorgeous floor- to- ceiling gas fireplace adds the perfect cozy touch, and the downstairs study is ideal for working from home, tackling homework, or even a quiet reading nook. The main- level owner' s suite feels like a true retreat, complete with a lovely master bath and a generous walk- in closet. Upstairs, you’ll find three more bedrooms plus a large bonus loft that' s ready for movie nights, game marathons, or playroom chaos. Thoughtful upgrades include a tankless water heater, separate thermostats for each floor, a covered back deck where you can enjoy beautiful sunsets, and spacious attic space provides plenty of storage ( because life with a family requires it! ) The neighborhood is friendly and welcoming—perfect for bike rides, walks, and making new friends—and you’re just minutes from shopping, dining, and an easy drive to downtown Nashville. This home truly checks all the boxes for comfortable, connected family living. Come see it for yourself—you’re going to love it here. * Lender credit of 1% of the loan amount if you use preferred lender - Anna Cook, CrossCountry Mortgage ( 615) 504- 4792.
Directions:From Nashville, take I-65 N - Right on TN-386N (exit 95) for 11.7 miles to Big Station Camp Blvd (exit 12). Left on Big Station Camp Blvd for 2.1 miles. Cross over Long Hollow Pike into Carellton. Left at roundabout. Right on Gulfstream. Home is on left.
Details
- MLS#: 2897682
- County: Sumner County, TN
- Subd: Carellton Ph 6
- Stories: 2.00
- Full Baths: 2
- Half Baths: 1
- Bedrooms: 4
- Built: 2022 / APROX
Utilities
- Water: Public
- Sewer: Public Sewer
- Cooling: Central Air, Dual, Electric
- Heating: Central, Dual, Natural Gas
Public Schools
- Elementary: Liberty Creek Elementary
- Middle/Junior: Liberty Creek Middle School
- High: Liberty Creek High School
Property Information
- Constr: Masonite
- Roof: Asphalt
- Floors: Carpet, Laminate, Tile
- Garage: 2 spaces / attached
- Parking Total: 6
- Basement: Slab
- Fence: Back Yard
- Waterfront: No
- Living: 25x15
- Dining: 9x12 / Combination
- Kitchen: 15x16 / Eat- in Kitchen
- Bed 1: 14x16 / Suite
- Bed 2: 12x13 / Extra Large Closet
- Bed 3: 12x13 / Walk- In Closet( s)
- Bed 4: 14x14 / Extra Large Closet
- Bonus: 24x13 / Second Floor
- Patio: Porch, Covered, Patio
- Taxes: $2,641
- Amenities: Clubhouse, Park, Playground, Pool, Underground Utilities
Appliances/Misc.
- Fireplaces: 1
- Drapes: Remain
Features
- Electric Oven
- Gas Range
- Dishwasher
- Disposal
- Microwave
- Refrigerator
- Stainless Steel Appliance(s)
- Ceiling Fan(s)
- Extra Closets
- High Ceilings
- Pantry
- Storage
- Walk-In Closet(s)
- Primary Bedroom Main Floor
- Water Heater
- Fire Alarm
Listing Agency
- Office: Benchmark Realty, LLC
- Agent: Veronica Blaylock
Information is Believed To Be Accurate But Not Guaranteed
Copyright 2025 RealTracs Solutions. All rights reserved.
