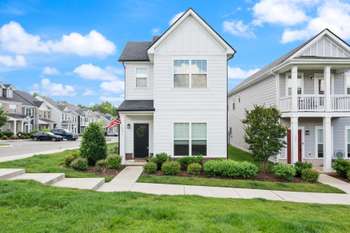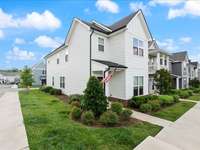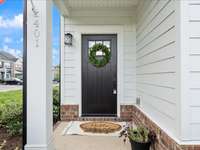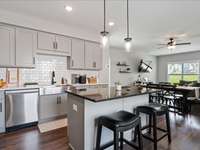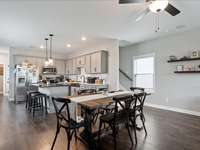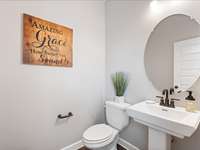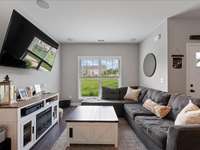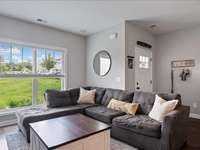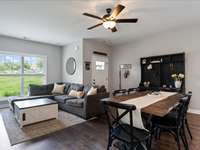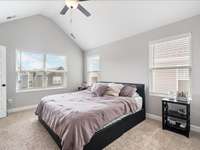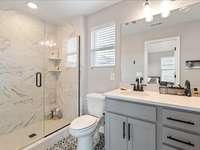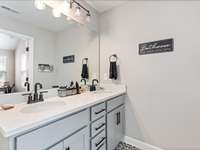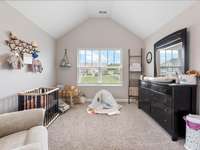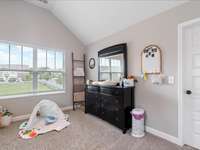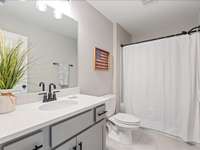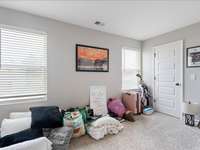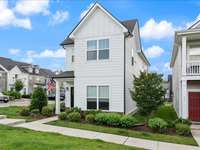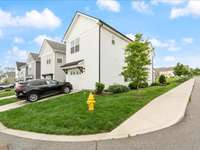$384,999 401 Queen Lane - Gallatin, TN 37066
Rare Opportunity in Oxford Station – Don’t miss your chance to own the only single- family home currently for sale in Oxford Station, one of Gallatin’s most desirable new communities. Built in 2022 and situated on a premium corner lot, this modern 3- bedroom, 2. 5- bathroom home offers maintenance- free living with standout features and thoughtful design. Enjoy a spacious open- concept layout ideal for entertaining, complete with a sleek kitchen featuring stainless steel appliances and contemporary finishes. The living room is enhanced by built- in ceiling speakers, perfect for movie nights or entertaining guests. The primary suite features a walk- in closet and a well- appointed bathroom with a walk- in shower. A rare one- car attached garage adds everyday convenience and exceptional value. Oxford Station provides a low- maintenance lifestyle with lawn care, landscaping, and irrigation included. Community amenities such as a dog park, yoga circle, sidewalks, and open green spaces create a welcoming environment for families and pets alike. Located in the heart of Sumner County, you' re just minutes from top- rated schools, shopping, dining, and Vietnam Veterans Blvd, making your Greater Nashville commute a breeze. Professional pictures coming.
Directions:I-65 North to Vietnam Veterans/TN-386 N. Turn Right at the Twice Daily. Turn right onto Harvard Drive. Turn right onto Queen Lane. The home will be on your right. GPS Model Home: 109 Harvard Drive Gallatin, TN 37066.
Details
- MLS#: 2897673
- County: Sumner County, TN
- Subd: Oxford Station Ph2
- Stories: 2.00
- Full Baths: 2
- Half Baths: 1
- Bedrooms: 3
- Built: 2022 / EXIST
Utilities
- Water: Public
- Sewer: Public Sewer
- Cooling: Central Air, Electric
- Heating: Central, Electric
Public Schools
- Elementary: Howard Elementary
- Middle/Junior: Rucker Stewart Middle
- High: Station Camp High School
Property Information
- Constr: Masonite, Brick
- Roof: Shingle
- Floors: Carpet, Wood, Tile
- Garage: 1 space / attached
- Parking Total: 2
- Basement: Slab
- Waterfront: No
- Living: 17x21 / Combination
- Kitchen: 13x14
- Bed 1: 15x11 / Walk- In Closet( s)
- Bed 2: 13x11 / Walk- In Closet( s)
- Bed 3: 10x15 / Extra Large Closet
- Patio: Porch, Covered
- Taxes: $1,852
- Amenities: Dog Park, Sidewalks, Underground Utilities
Appliances/Misc.
- Fireplaces: No
- Drapes: Remain
Features
- Electric Range
- Dishwasher
- Disposal
- Microwave
- Refrigerator
- Ceiling Fan(s)
- Extra Closets
- Pantry
- Storage
- Walk-In Closet(s)
- Kitchen Island
- Windows
- Low Flow Plumbing Fixtures
- Sealed Ducting
- Insulation
Listing Agency
- Office: Benchmark Realty, LLC
- Agent: Carter Wiseman
Information is Believed To Be Accurate But Not Guaranteed
Copyright 2025 RealTracs Solutions. All rights reserved.
