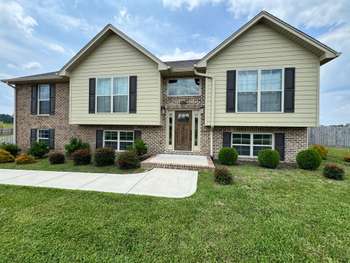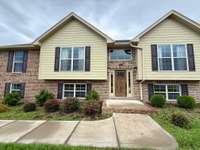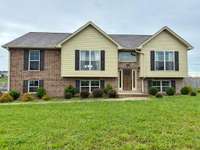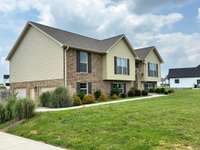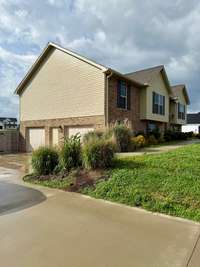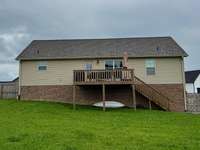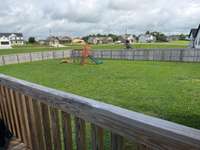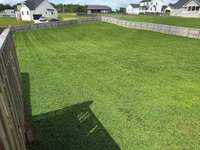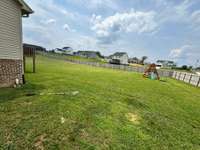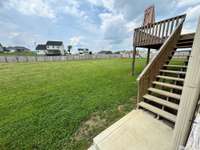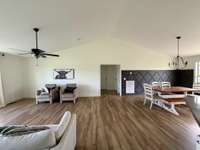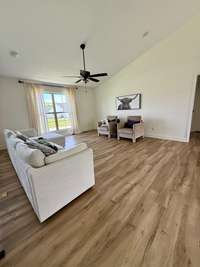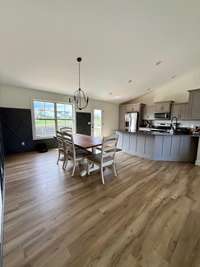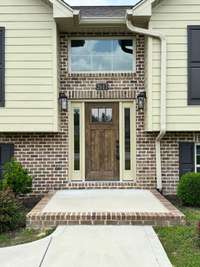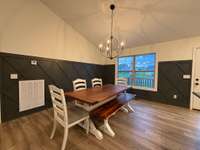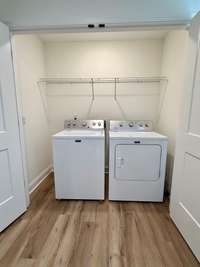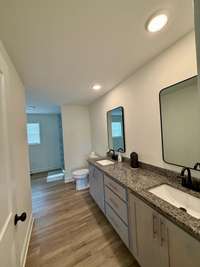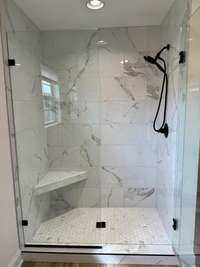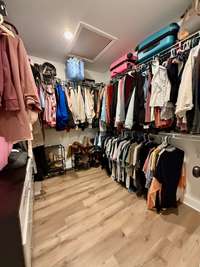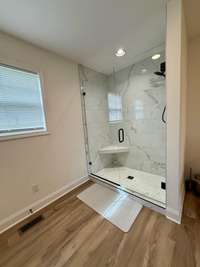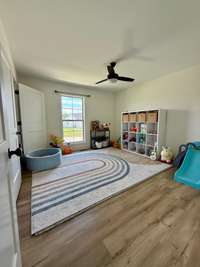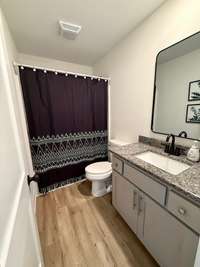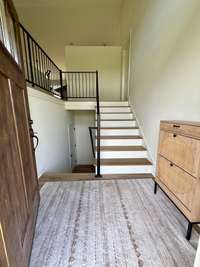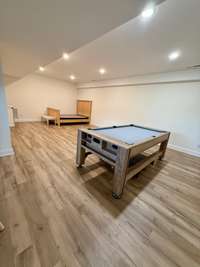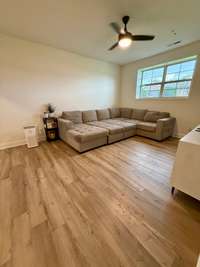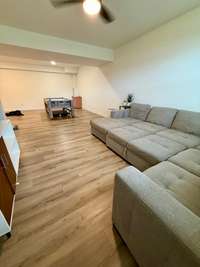$489,500 2617 Spring Arbor Ct - Cookeville, TN 38501
Welcome to this spacious and charming home located in a great neighborhood close to Tennessee Tech University, offering easy access to I- 40 between Nashville and Knoxville. Boasting over 2400 sq. ft. of living space, this property features a custom kitchen that is perfect for culinary enthusiasts, along with the unique accent dining room wall that adds character and elegance to the space. With three bedrooms, two full baths, a large bonus room, and a rec room in the basement, there is plenty of room for relaxation and entertainment. The primary suite features a double vanity, tiled shower, and large walk- in closet. The property also includes a two- car garage and sits on over an acre of land with a fenced backyard, providing privacy for both humans and furry companions alike. One of the largest lots in the neighborhood on a cul- de- sac with plenty of fenced area. Don' t miss the opportunity to make this wonderful property your new home!
Directions:From PCCH: North on Washington, Left on 12th St, Left on Cumby, Left on Autumn Woods Trail, Left on Winterhaven, Left on Spring Arbor, Home on Right with sign.
Details
- MLS#: 2897650
- County: Putnam County, TN
- Subd: Autumn Woods Subdivision Ph II
- Style: Raised Ranch
- Stories: 1.00
- Full Baths: 2
- Bedrooms: 3
- Built: 2022 / EXIST
- Lot Size: 1.100 ac
Utilities
- Water: Private
- Sewer: Septic Tank
- Cooling: Central Air, Electric
- Heating: Central, Electric
Public Schools
- Elementary: Upperman Middle School
- Middle/Junior: Upperman Middle School
- High: Upperman High School
Property Information
- Constr: Brick, Vinyl Siding
- Roof: Shingle
- Floors: Vinyl
- Garage: 2 spaces / detached
- Parking Total: 2
- Basement: Finished
- Waterfront: No
- Bonus: Basement Level
- Patio: Deck
- Taxes: $2,811
Appliances/Misc.
- Fireplaces: No
- Drapes: Remain
Features
- Electric Range
- Dishwasher
- Microwave
- Open Floorplan
- Storage
- Walk-In Closet(s)
- High Speed Internet
Listing Agency
- Office: HIGHLANDS ELITE REAL ESTATE
- Agent: Lori M Buck
Information is Believed To Be Accurate But Not Guaranteed
Copyright 2025 RealTracs Solutions. All rights reserved.
