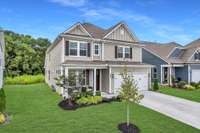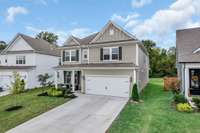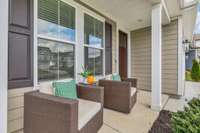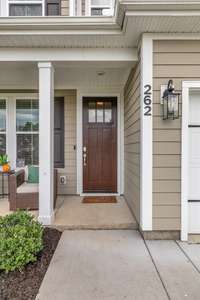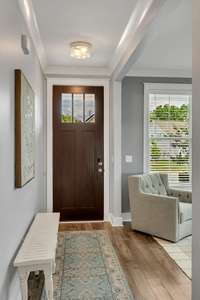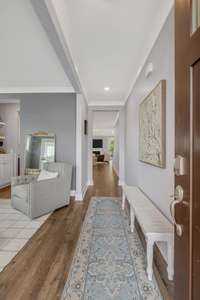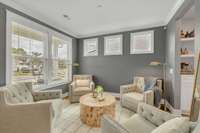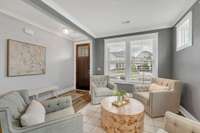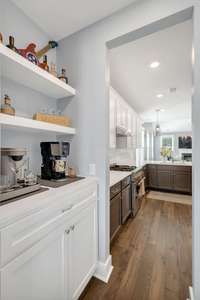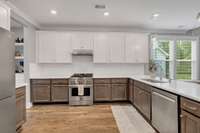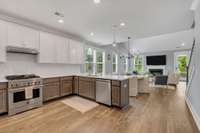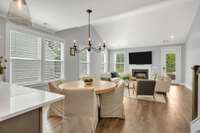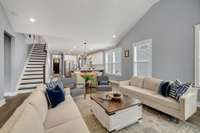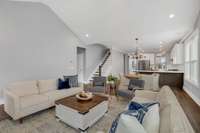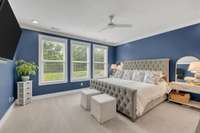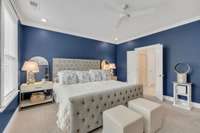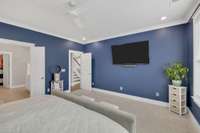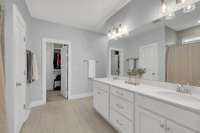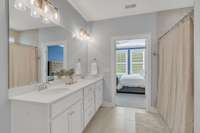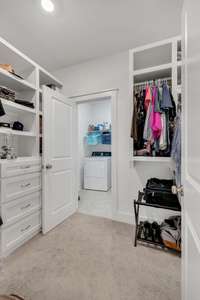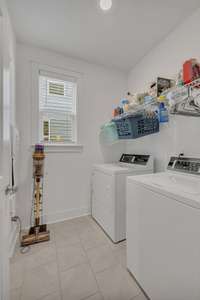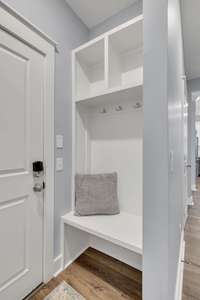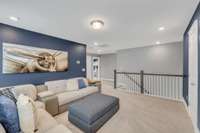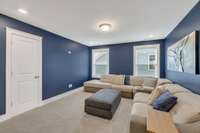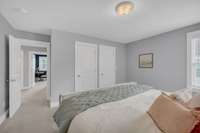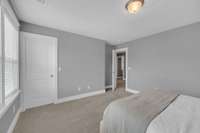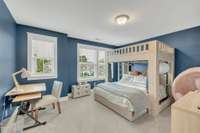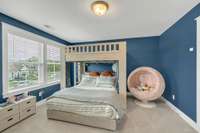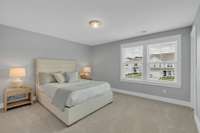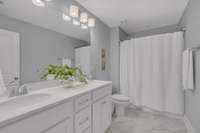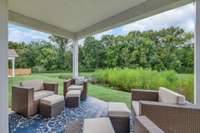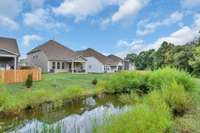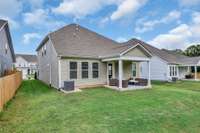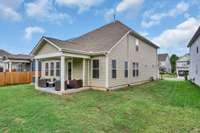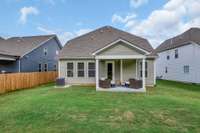$589,900 262 Cornice Dr - La Vergne, TN 37086
Don' t miss your chance to live in one of the area' s most sought- after communities—just minutes from shopping, dining, I- 24, and more! This stunning Winchester floor plan by Crescent Homes offers 4 bedrooms, 3. 5 baths, and an open- concept layout that blends style, space, and functionality. Nestled on a premium lot overlooking peaceful green space, this home is designed for both everyday living and upscale entertaining. From the moment you enter, you' ll be impressed by the soaring 15- foot vaulted ceilings in the main living area, which fill the space with natural light and create a warm, welcoming ambiance. At the front of the home, a flexible den or formal dining room offers space to suit your lifestyle. The chef’s kitchen is a true centerpiece, featuring 42" soft- close cabinetry, quartz countertops, a custom walk- in pantry, tile backsplash, upgraded appliances, a built- in beverage center, and a whole- home water filtration system—every detail thoughtfully designed. The main- level primary suite is a private sanctuary with custom wood shelving, a built- in dresser, and a mirrored hanging closet, offering a boutique- like experience. Upstairs, you’ll find three spacious bedrooms, all with walk- in closets, two full bathrooms, and a large bonus room perfect for a media space, home office, or playroom. With designer finishes, abundant storage, and premium features throughout, this home delivers elevated living in a convenient location—just 2 minutes to I- 24 and 5 minutes to major shopping, making commutes to Nashville or Murfreesboro a breeze.
Directions:Head north on Blair Road and turn left onto Casita Drive. Then, make a left onto Cornice Drive. The home will be on your right-hand side.
Details
- MLS#: 2897419
- County: Rutherford County, TN
- Subd: Portico Place Sec 2 Ph 1
- Stories: 2.00
- Full Baths: 3
- Half Baths: 1
- Bedrooms: 4
- Built: 2022 / EXIST
- Lot Size: 0.160 ac
Utilities
- Water: Public
- Sewer: Public Sewer
- Cooling: Ceiling Fan( s), Central Air
- Heating: Central
Public Schools
- Elementary: Rock Springs Elementary
- Middle/Junior: Rock Springs Middle School
- High: Stewarts Creek High School
Property Information
- Constr: Fiber Cement
- Floors: Carpet, Laminate
- Garage: 2 spaces / attached
- Parking Total: 2
- Basement: Slab
- Waterfront: No
- Living: 17x15
- Dining: Combination
- Kitchen: 13x11 / Pantry
- Bed 1: 15x14 / Suite
- Bed 2: 14x14 / Bath
- Bed 3: 15x13 / Walk- In Closet( s)
- Bed 4: 14x13 / Bath
- Den: 17x15 / Separate
- Bonus: 16x12 / Second Floor
- Patio: Patio, Covered, Porch
- Taxes: $2,615
Appliances/Misc.
- Fireplaces: 1
- Drapes: Remain
Features
- Gas Oven
- Cooktop
- Dishwasher
- Ceiling Fan(s)
- Extra Closets
- High Ceilings
- Open Floorplan
- Pantry
- Walk-In Closet(s)
- Primary Bedroom Main Floor
- High Speed Internet
- Windows
- Thermostat
- Smoke Detector(s)
Listing Agency
- Office: Onward Real Estate
- Agent: Christy Bashlor
Information is Believed To Be Accurate But Not Guaranteed
Copyright 2025 RealTracs Solutions. All rights reserved.

