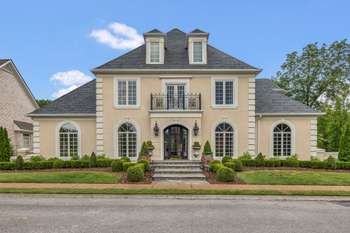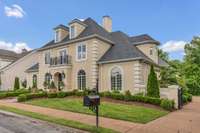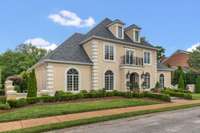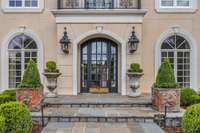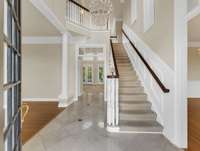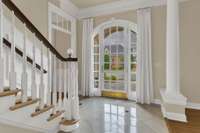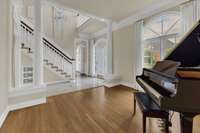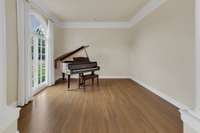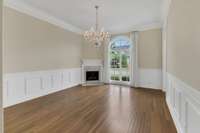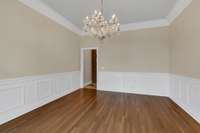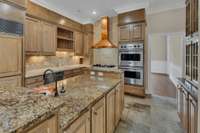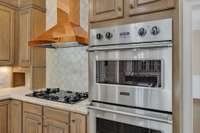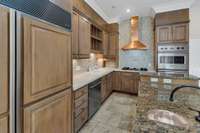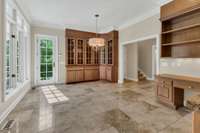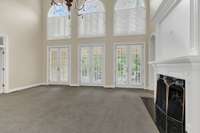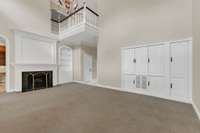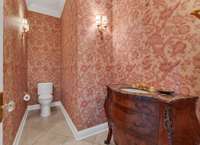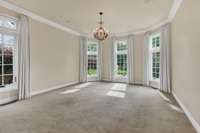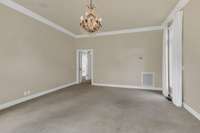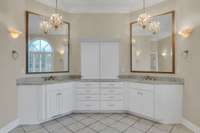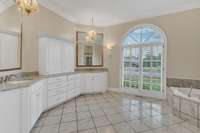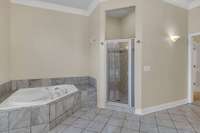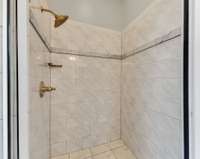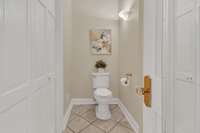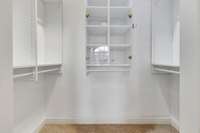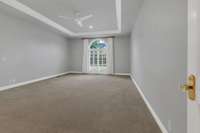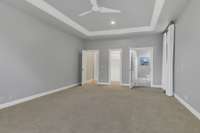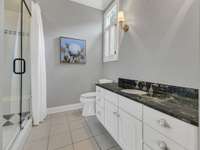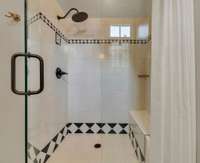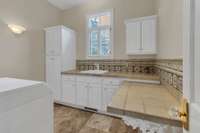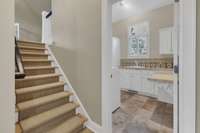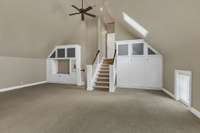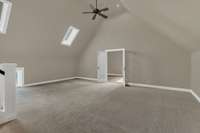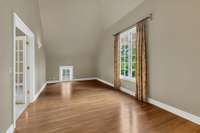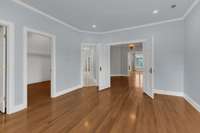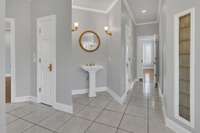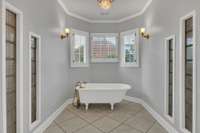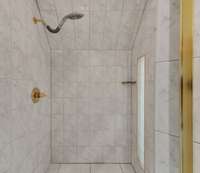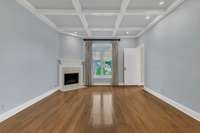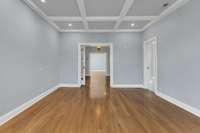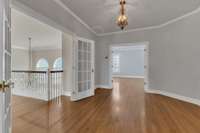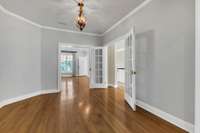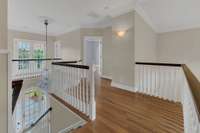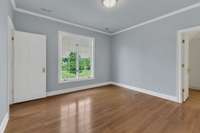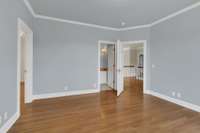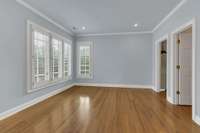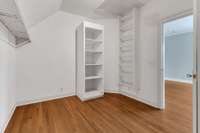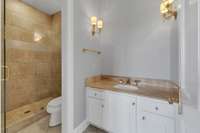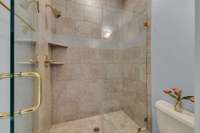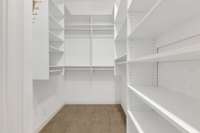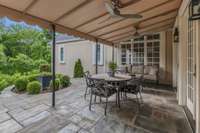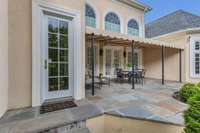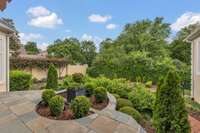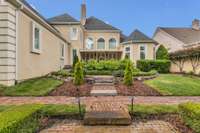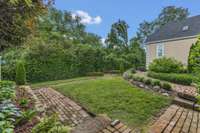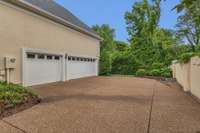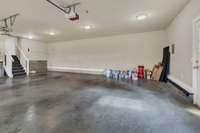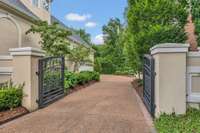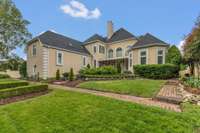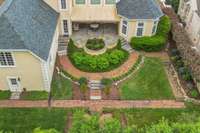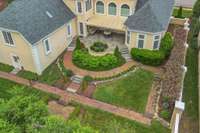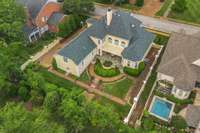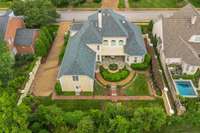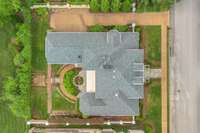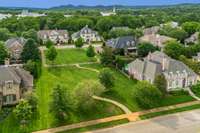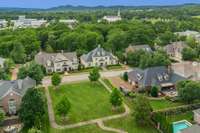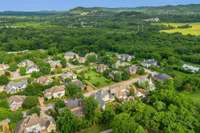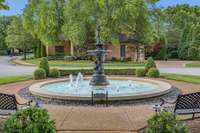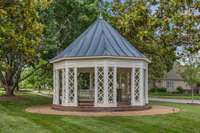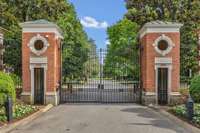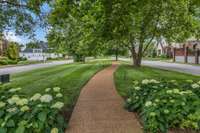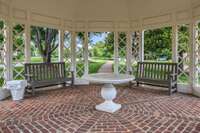$2,200,000 113 Middleton Circle - Nashville, TN 37215
Huge price reduction! Spacious 5- bedroom, 4. 5- bath in this exclusive community features a 2 story Great Room bathed with natural light from the entire wall of windows and french doors. This beautiful stucco home has the primary suite on the main floor along with a large second main- level bedroom with a private bath. Primary bedroom includes motorized shades and " His and Her" closets. Kitchen has been updated with a Thermador range, two Viking ovens, Sub- Zero refrigerator, Asko dishwasher, and a striking new copper hood. Great storage - there are 8 walk- in closets in this house. Besides the grand staircase, a back staircase leads to the large bonus room, and office/ fitness room overlooking the lovely . 31 acre flat lot. The fully fenced, beautifully landscaped back yard has an awning- covered patio, ideal for outdoor entertaining. The house features an attached 3 car garage, a motorized security gate, new gutters with leaf protection, solar guard window film and a NEW ROOF installed in 2025. Classic details such as three fireplaces add character, while important systems include a tankless water heater and a Northstar water purification system. Crawlspace features an interior french drain and is fully encapsulated with 12- mil vapor barrier and a commercial- grade dehumidifier. Conveniently located near Belle Meade, Brentwood, Green Hills, Cool Springs, Warner Parks, CPA, and Ensworth, and zoned for Percy Priest Elementary. All fireplaces were recently inspected and are in working order. Buyer and/ or Buyer’s Agent to verify all information. MLS details not guaranteed.
Directions:S. Hillsboro Rd-Right on Old Hickory Blvd.- Left onto Middleton Park Lane, Right onto Middleton Cir, Left onto Middleton Circle, house on right
Details
- MLS#: 2897388
- County: Davidson County, TN
- Subd: Middleton
- Stories: 3.00
- Full Baths: 4
- Half Baths: 1
- Bedrooms: 5
- Built: 1999 / EXIST
- Lot Size: 0.310 ac
Utilities
- Water: Public
- Sewer: Public Sewer
- Cooling: Central Air
- Heating: Central
Public Schools
- Elementary: Percy Priest Elementary
- Middle/Junior: John Trotwood Moore Middle
- High: Hillsboro Comp High School
Property Information
- Constr: Stucco
- Floors: Carpet, Wood, Tile
- Garage: 3 spaces / detached
- Parking Total: 3
- Basement: Crawl Space
- Fence: Back Yard
- Waterfront: No
- Dining: 13x16
- Kitchen: 13x29
- Bed 1: 16x18 / Suite
- Bed 2: 15x23
- Bed 3: 13x16
- Bed 4: 13x15
- Den: 15x21
- Bonus: 20x23
- Patio: Porch, Covered
- Taxes: $10,151
- Features: Balcony
Appliances/Misc.
- Fireplaces: 3
- Drapes: Remain
Features
- Dishwasher
- Disposal
- Freezer
- Microwave
- Refrigerator
- Double Oven
- Gas Oven
- Built-In Gas Range
- Bookcases
- Built-in Features
- Ceiling Fan(s)
- Entrance Foyer
- Extra Closets
- High Ceilings
- Storage
- Walk-In Closet(s)
- Primary Bedroom Main Floor
- Water Heater
- Security Gate
Listing Agency
- Office: Fridrich & Clark Realty
- Agent: Cheryl Macey
Information is Believed To Be Accurate But Not Guaranteed
Copyright 2025 RealTracs Solutions. All rights reserved.
