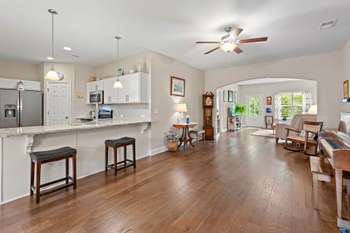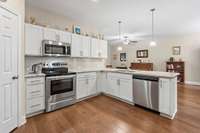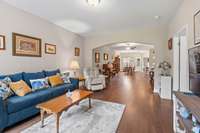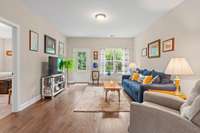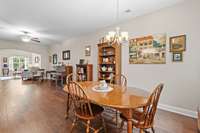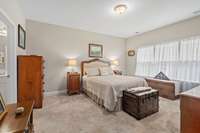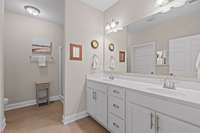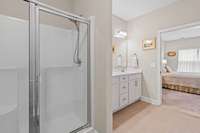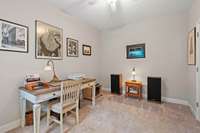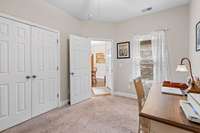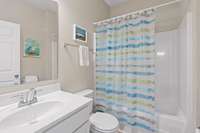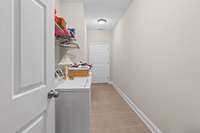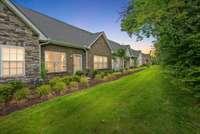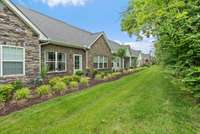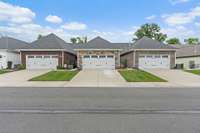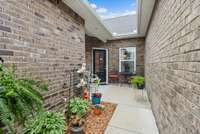$350,000 1648 Foston Ln - Gallatin, TN 37066
Discover turn- key, low- maintenance living in this exquisite, one- level, 2- bedroom townhome with only one previous owner at 1648 Foston Ln! Beaming with natural light, it features wood floors, a beautiful kitchen with granite countertops, a pantry, and stainless steel appliances. The open floor plan between kitchen and living spaces is great for entertaining guests! The primary suite includes double vanities and a walk- in closet. Enjoy a private, gated courtyard and secluded wooded views out your front windows, plus a dedicated laundry/ storage room. The Patterson Farms Community includes access to a clubhouse, pool, playground, and stress- free life with grounds maintenance. Walk to local coffee shops, and enjoy convenience to shopping, groceries, and under 40- minute commutes to BNA or downtown Nashville. Come see what Foston Ln has to offer for you!
Directions:Take I-65 N to Exit 386 (Vietnam Vet Blvd). Exit 95, Vietnam Vet Blvd. Go 15 miles and Turn Right onto Hwy 109 Bypass. Right onto Clear Lake Meadows Blvd. Right onto Westgate Dr. Right onto Foston Ln.
Details
- MLS#: 2897343
- County: Sumner County, TN
- Subd: Patterson Farms Ph3
- Style: Cottage
- Stories: 1.00
- Full Baths: 2
- Bedrooms: 2
- Built: 2021 / EXIST
- Lot Size: 0.070 ac
Utilities
- Water: Public
- Sewer: Public Sewer
- Cooling: Central Air, Electric
- Heating: Furnace, Natural Gas
Public Schools
- Elementary: Guild Elementary
- Middle/Junior: Rucker Stewart Middle
- High: Gallatin Senior High School
Property Information
- Constr: Brick
- Floors: Carpet, Wood
- Garage: 2 spaces / attached
- Parking Total: 2
- Basement: Slab
- Waterfront: No
- Living: 13x21
- Dining: 12x12 / Combination
- Kitchen: 15x14 / Eat- in Kitchen
- Bed 1: 15x14 / Suite
- Bed 2: 10x12 / Extra Large Closet
- Patio: Patio, Covered
- Taxes: $1,734
- Amenities: Clubhouse, Playground, Pool, Underground Utilities
- Features: Sprinkler System
Appliances/Misc.
- Fireplaces: No
- Drapes: Remain
Features
- Electric Oven
- Electric Range
- Dishwasher
- Disposal
- Dryer
- Microwave
- Refrigerator
- Washer
- Accessible Doors
- Accessible Entrance
- Accessible Hallway(s)
- Ceiling Fan(s)
- Open Floorplan
- Pantry
- Walk-In Closet(s)
- Windows
- Low Flow Plumbing Fixtures
- Thermostat
- Sealed Ducting
- Security Gate
- Smoke Detector(s)
Listing Agency
- Office: The Anderson Group Real Estate Services, LLC
- Agent: Josh Anderson
Information is Believed To Be Accurate But Not Guaranteed
Copyright 2025 RealTracs Solutions. All rights reserved.
