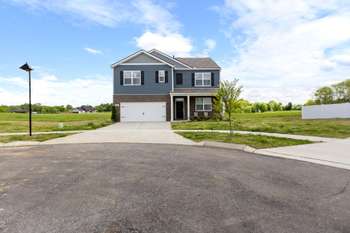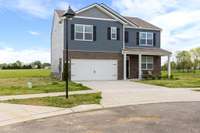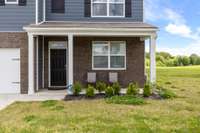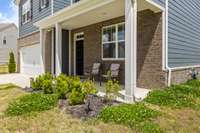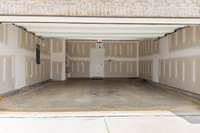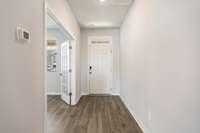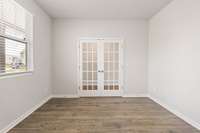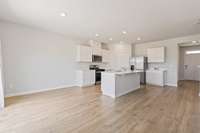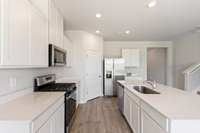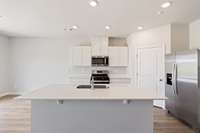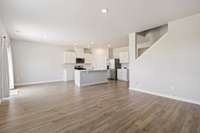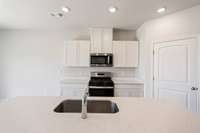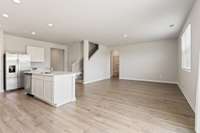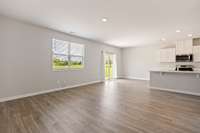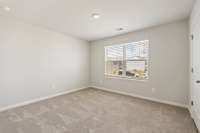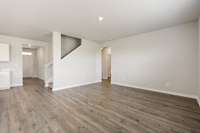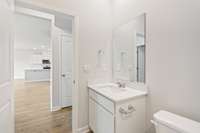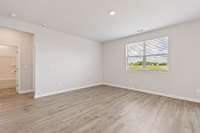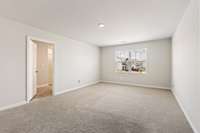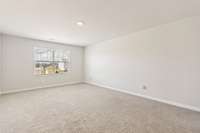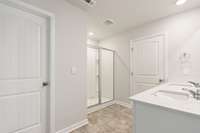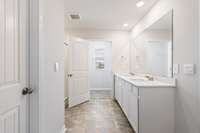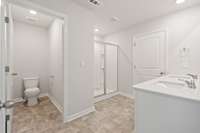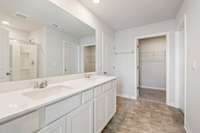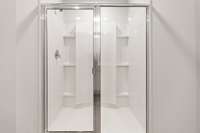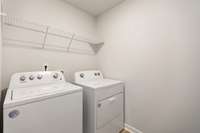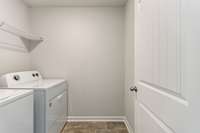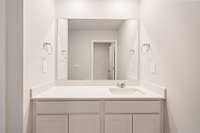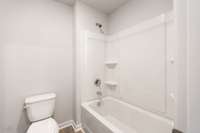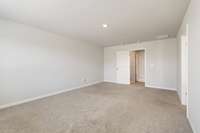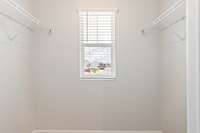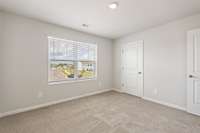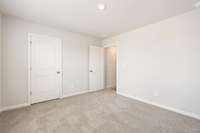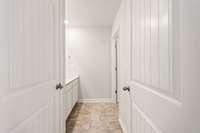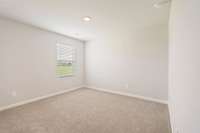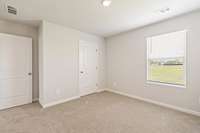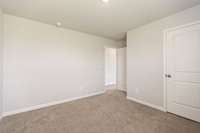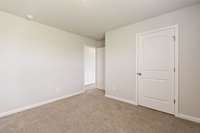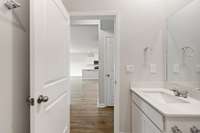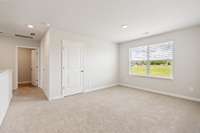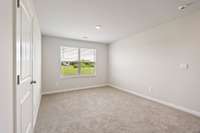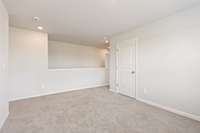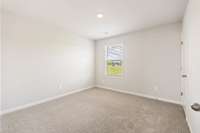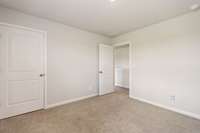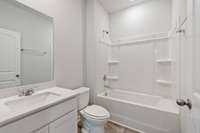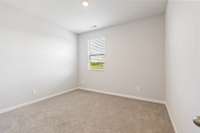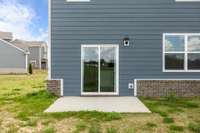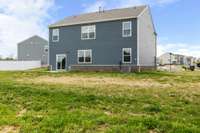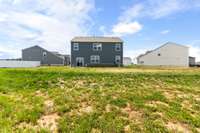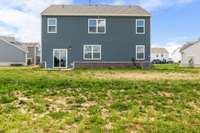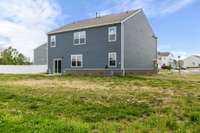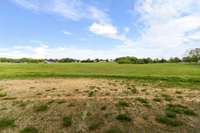$450,000 3431 Granway Ln - White House, TN 37188
Beautiful 5- bedroom, 3 full- bathroom home built in 2024 and move- in ready! This house is situated in a quiet cul- de- sac with no back neighbors! ! It features an open floor plan, with quartz countertops, a gas range, and a large kitchen island. On the main level, you' ll find one bedroom and a full bathroom, making it perfect for guests. There is also a dedicated office space, ideal for remote work or studying. The upper level includes a loft area that offers a versatile space for leisure activities or play. The spacious primary suite features a private bathroom with a walk- in closet, along with three additional bedrooms and another full bathroom. Upgrades throughout the home include luxury vinyl plank flooring, window blinds, and a security system. This property is located in a great community with great amenities! Residents get to enjoy a pool, a playground for the kids, and walking trails!
Directions:Turn right onto Owens Ln. Then turn right toward Scotlyn Way. Go for 0.3 mi. Then turn right onto Granway Ln.
Details
- MLS#: 2897034
- County: Robertson County, TN
- Subd: The Parks Ph 4 Sec A
- Style: Traditional
- Stories: 2.00
- Full Baths: 3
- Bedrooms: 5
- Built: 2024 / EXIST
Utilities
- Water: Public
- Sewer: Public Sewer
- Cooling: Central Air, Electric
- Heating: Central, Natural Gas
Public Schools
- Elementary: Robert F. Woodall Elementary
- Middle/Junior: White House Heritage High School
- High: White House Heritage High School
Property Information
- Constr: Masonite, Brick
- Floors: Carpet, Laminate, Vinyl
- Garage: 2 spaces / attached
- Parking Total: 2
- Basement: Slab
- Waterfront: No
- Living: 15x15 / Combination
- Dining: Combination
- Kitchen: 11x13
- Bed 1: 13x20
- Bed 2: 11x10
- Bed 3: 12x11
- Bed 4: 11x11
- Bonus: 11x12 / Second Floor
- Patio: Porch, Covered
- Taxes: $2,703
- Amenities: Playground, Pool, Sidewalks, Underground Utilities, Trail(s)
- Features: Smart Camera(s)/Recording, Smart Lock(s)
Appliances/Misc.
- Fireplaces: No
- Drapes: Remain
Features
- Built-In Gas Oven
- Gas Range
- Dishwasher
- Disposal
- Dryer
- Microwave
- Refrigerator
- Stainless Steel Appliance(s)
- Washer
- Ceiling Fan(s)
- Open Floorplan
- Pantry
- Smart Camera(s)/Recording
- Smart Thermostat
- Walk-In Closet(s)
- High Speed Internet
- Kitchen Island
- Thermostat
- Carbon Monoxide Detector(s)
- Fire Sprinkler System
- Security System
- Smoke Detector(s)
Listing Agency
- Office: Keller Williams Realty
- Agent: Karina Gonzalez
Information is Believed To Be Accurate But Not Guaranteed
Copyright 2025 RealTracs Solutions. All rights reserved.
