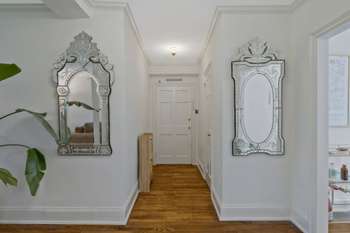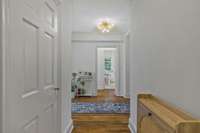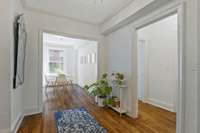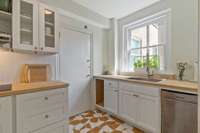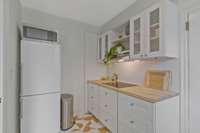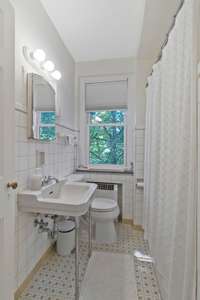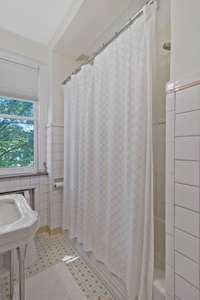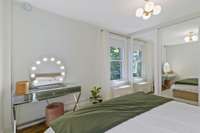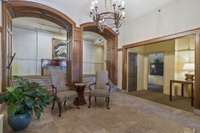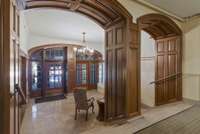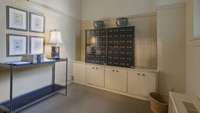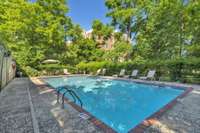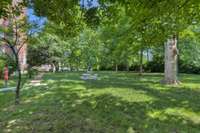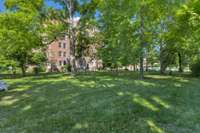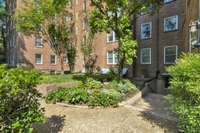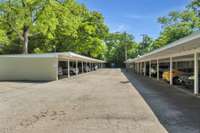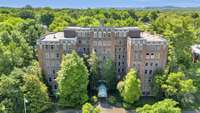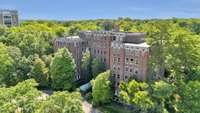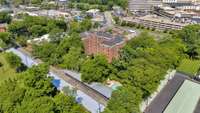$319,000 4225 Harding Pike - Nashville, TN 37205
The perfect blend of timeless charm and modern sophistication in this exquisitely renovated, light- filled corner unit at the coveted Wellington Arms. Meticulously transformed by its architect owner, this residence is a showcase of thoughtful design, impeccable craftsmanship, and contemporary luxury. From the moment you enter, sunlight pours through brand- new windows, illuminating an open and airy layout that feels both inviting and serene. The fully renovated kitchen is a true showpiece—sleek, functional, and stylish—while fresh paint throughout creates a crisp, revitalized ambiance. One of the home’s most unique features is the reimagined 1940s closet, now a stunning custom- built mirrored wardrobe that offers generous storage space without sacrificing style. Set within beautifully maintained private grounds, Wellington Arms offers amenities including a pool, covered parking, and pet- friendly accommodations ( 25 lb. limit) . Free 1- 0 Rate Buy Down with preferred lender, Mike Smalling, with Steadfast Mortgage. Freshly painted and move- in ready, this condo is waiting for its next owner!
Directions:From I65 N take I440 exit towards Memphis. Exit 1A on to W/West End- merge onto US 70S. Continue on West End/ Harding Pike and condo is on the left.
Details
- MLS#: 2896963
- County: Davidson County, TN
- Subd: Wellington Arms
- Stories: 1.00
- Full Baths: 1
- Bedrooms: 1
- Built: 1940 / HIST
- Lot Size: 0.020 ac
Utilities
- Water: Public
- Sewer: Public Sewer
- Cooling: Central Air
- Heating: Central
Public Schools
- Elementary: Eakin Elementary
- Middle/Junior: West End Middle School
- High: Hillsboro Comp High School
Property Information
- Constr: Brick
- Floors: Wood, Tile
- Garage: No
- Parking Total: 1
- Basement: Slab
- Waterfront: No
- Living: 18x13
- Bed 1: 15x11
- Taxes: $1,619
Appliances/Misc.
- Fireplaces: No
- Drapes: Remain
- Pool: In Ground
Features
- Cooktop
- Dishwasher
- Disposal
- Microwave
- Refrigerator
- Primary Bedroom Main Floor
Listing Agency
- Office: Wilson Group Real Estate
- Agent: Shannon Barber
Information is Believed To Be Accurate But Not Guaranteed
Copyright 2025 RealTracs Solutions. All rights reserved.
