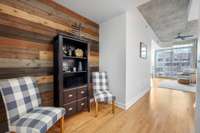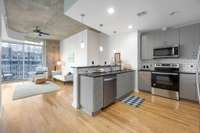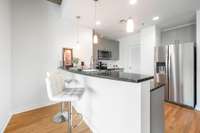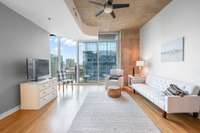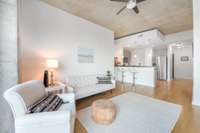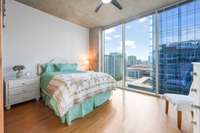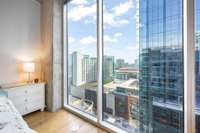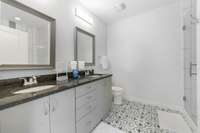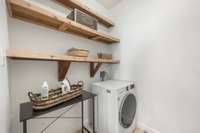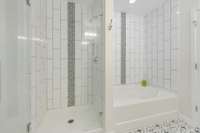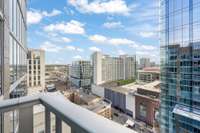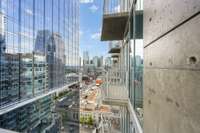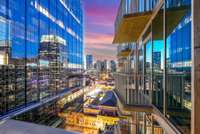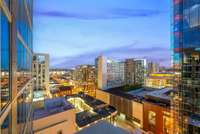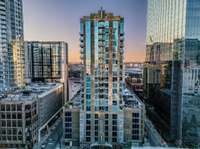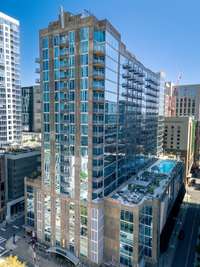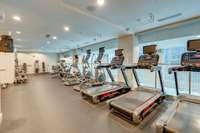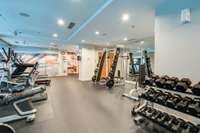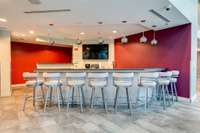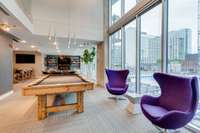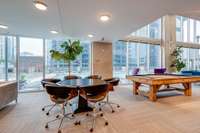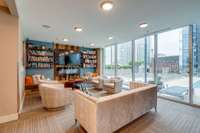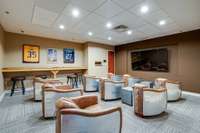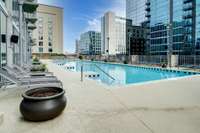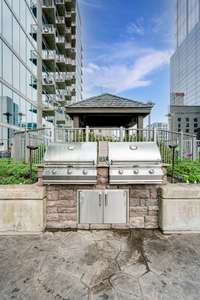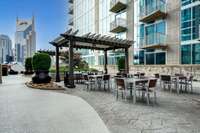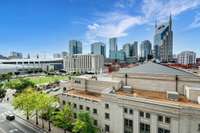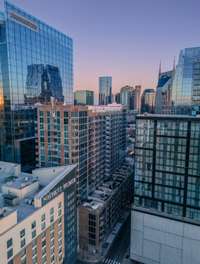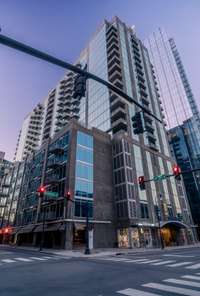$625,000 301 Demonbreun St - Nashville, TN 37201
This exceptional 19th- floor condo offers breathtaking views of Broadway and a thoughtfully designed space perfect for full- time living. The open floor plan allows for seamless interaction between the living, dining, and kitchen areas, creating a warm and inviting atmosphere. For added convenience, a dedicated laundry room doubles as a pantry, providing extra storage, while the European dryer enhances efficiency. Freshly painted and equipped with brand new appliances, this remodeled unit prioritizes modern comfort. Step out onto your private balcony to enjoy captivating city views, an ideal spot for relaxation. The community features 24- hour concierge service and welcomes pets, ensuring a comfortable lifestyle. Residents can take advantage of the fantastic amenities, including a sparkling pool, a well- equipped fitness center, and a lively club room featuring a theater, pool tables, and shuffleboard. Situated within a short two- minute walk from the excitement of Broadway, Bridgestone Arena, and Nissan Stadium, this condo offers unparalleled convenience. With a well- thought- out floor plan and turn- key readiness, this property is ready to be your new home.
Directions:From Broadway, turn right onto Third Avenue South. Encore is located on the corner of Third and Demonbreun. Parking garage is located on third across from DGX
Details
- MLS#: 2896938
- County: Davidson County, TN
- Subd: Encore
- Stories: 1.00
- Full Baths: 1
- Bedrooms: 1
- Built: 2008 / EXIST
- Lot Size: 0.020 ac
Utilities
- Water: Public
- Sewer: Public Sewer
- Cooling: Ceiling Fan( s), Central Air
- Heating: Central
Public Schools
- Elementary: Jones Paideia Magnet
- Middle/Junior: John Early Paideia Magnet
- High: Pearl Cohn Magnet High School
Property Information
- Constr: ICFs ( Insulated Concrete Forms)
- Floors: Laminate
- Garage: 1 space / detached
- Parking Total: 1
- Basement: Slab
- Waterfront: No
- Living: 14x14 / Combination
- Dining: 8x7
- Kitchen: 14x12 / Eat- in Kitchen
- Bed 1: 16x13 / Extra Large Closet
- Patio: Patio
- Taxes: $3,388
- Features: Balcony
Appliances/Misc.
- Fireplaces: No
- Drapes: Remain
Features
- Oven
- Range
- Dishwasher
- Disposal
- Dryer
- Refrigerator
- Washer
- Ceiling Fan(s)
- Extra Closets
- Open Floorplan
- Pantry
- High Speed Internet
Listing Agency
- Office: Blue Sky Realty Partners
- Agent: Heather Poiry
Information is Believed To Be Accurate But Not Guaranteed
Copyright 2025 RealTracs Solutions. All rights reserved.

