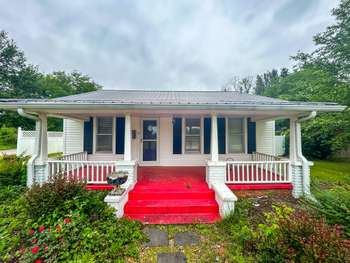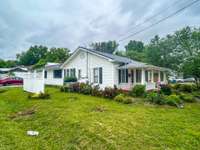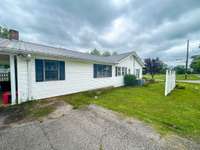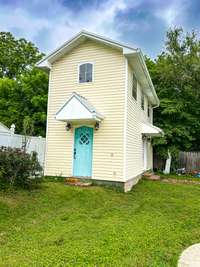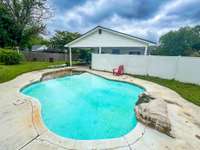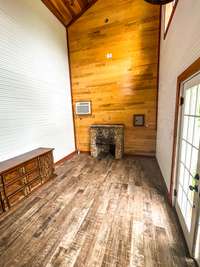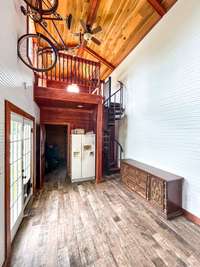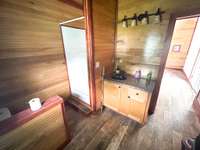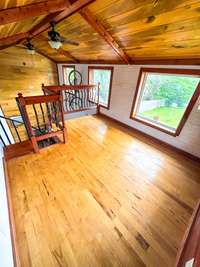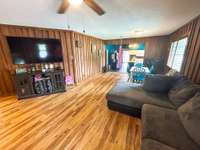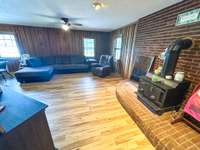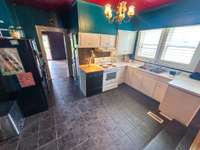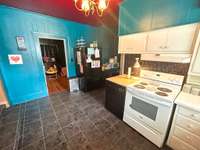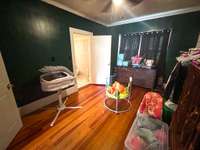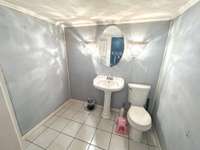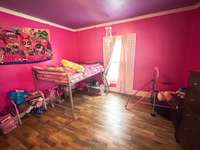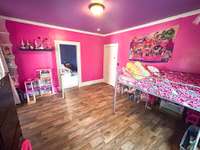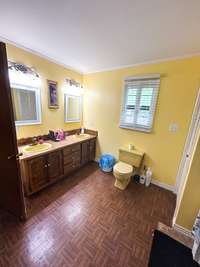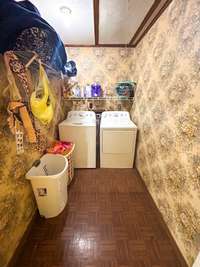$189,900 126 Carroll St, S - Bruceton, TN 38317
Featured is an unique 1600 sq. foot home located on a corner lot in Bruceton! This home is quite spacious with a large open floor plan throughout the living area into the kitchen. The home is a true 2 bedroom, however, the current owners are using the 2nd den area as a 3rd bedroom and it seems to work well. Large fenced in backyard area with a custom pool. Located also in the backyard/ pool area is a quaint mother- in- law' s suite. This space has a nice sized living area with a loft and also it' s own bathroom. This would make a perfect in- law suite or possibly an Airbnb! Tons of possibilities with this one. Come take a look!
Directions:From HR-B Central High School, turn right onto Hwy 70(Broad St.) and drive approximately 1/2 mile and turn right onto S. Carroll St. Drive to the stop sign then turn right and the driveway is on your right.
Details
- MLS#: 2896891
- County: Carroll County, TN
- Subd: Quillin Add
- Style: Cape Cod
- Stories: 1.00
- Full Baths: 1
- Half Baths: 1
- Bedrooms: 2
- Built: 1946 / EXIST
- Lot Size: 0.240 ac
Utilities
- Water: Public
- Sewer: Public Sewer
- Cooling: Central Air
- Heating: Central, Natural Gas
Public Schools
- Elementary: Central Elementary
- Middle/Junior: Central High School
- High: Central High School
Property Information
- Constr: Brick, Vinyl Siding
- Roof: Metal
- Floors: Laminate, Tile
- Garage: No
- Parking Total: 4
- Basement: Unfinished
- Fence: Back Yard
- Waterfront: No
- Living: 25x25
- Kitchen: 13x10
- Bed 1: 13x13
- Patio: Porch, Covered
- Taxes: $1,010
- Amenities: Park, Playground, Sidewalks, Tennis Court(s), Trail(s)
- Features: Carriage/Guest House, Storage Building
Appliances/Misc.
- Fireplaces: 1
- Drapes: Remain
- Pool: In Ground
Features
- Electric Oven
- Electric Range
- Dishwasher
- Refrigerator
- Ceiling Fan(s)
- Pantry
- Primary Bedroom Main Floor
- High Speed Internet
Listing Agency
- Office: Bass Realty Company
- Agent: Ethan Lee
Information is Believed To Be Accurate But Not Guaranteed
Copyright 2025 RealTracs Solutions. All rights reserved.
