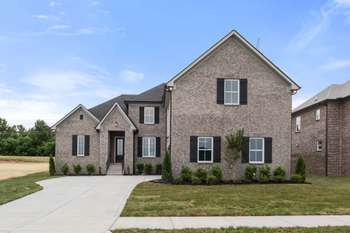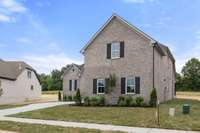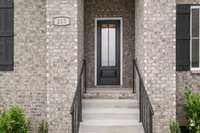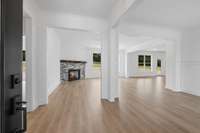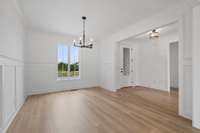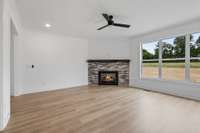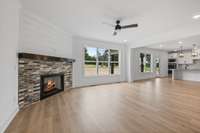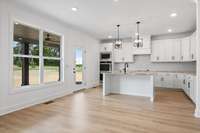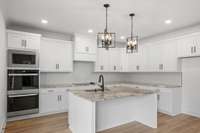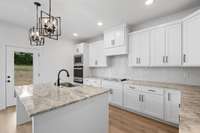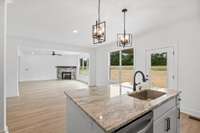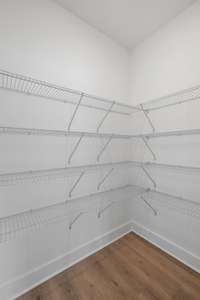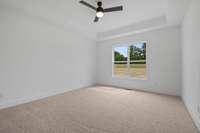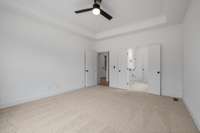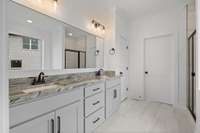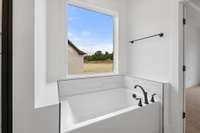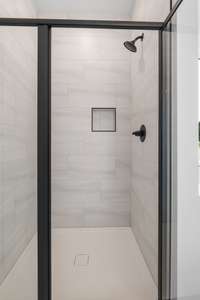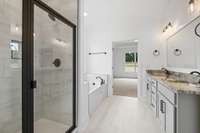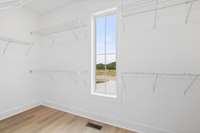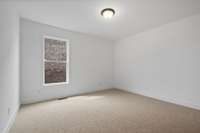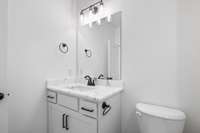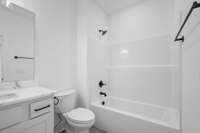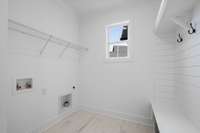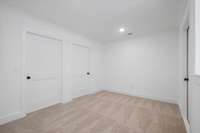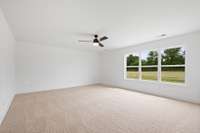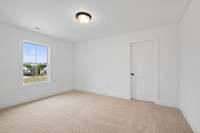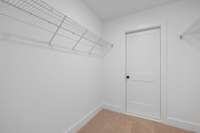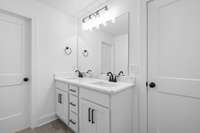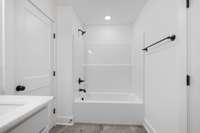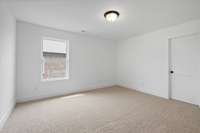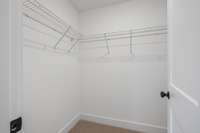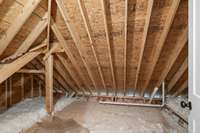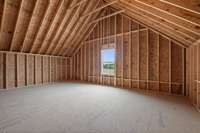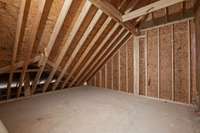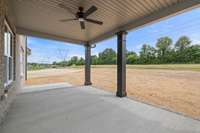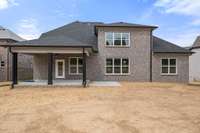$749,950 209 Blantons Park Dr - Gallatin, TN 37066
Another stunning new build by Wheeler Construction, a trusted name in Middle Tennessee homebuilding for over 80 years. This 3, 048 sq. ft. home blends timeless craftsmanship with modern design, offering the perfect combination of comfort, space, and style. Located just minutes from top- rated schools, popular restaurants, and grocery stores, and less than 30 minutes to both downtown Nashville and BNA International Airport, the location is as convenient as it is desirable. Inside, you’ll find an open- concept layout featuring four spacious bedrooms, three full bathrooms, a large rec room, and a beautifully designed kitchen with an oversized island that’s perfect for entertaining. The expansive master suite offers a true retreat, while the large covered back porch provides a relaxing outdoor living space. An oversized garage adds to the home’s practicality and storage options. Every detail has been thoughtfully considered—from the flow of the floor plan to the quality of the finishes. Because when it comes to building your home, the details matter. And no one understands that better than Wheeler Construction.
Directions:From Vietnam Veterans Pkwy / 386 take exit 95 go S Big Station Camp Road (toward 31E/Nashville Pike) L on Oakfield Blvd. Go past Weller Lane, Blantons Park Dr is the next street on the right
Details
- MLS#: 2896874
- County: Sumner County, TN
- Subd: Westfield
- Stories: 2.00
- Full Baths: 3
- Bedrooms: 4
- Built: 2025 / NEW
Utilities
- Water: Public
- Sewer: Public Sewer
- Cooling: Central Air
- Heating: Central
Public Schools
- Elementary: Station Camp Elementary
- Middle/Junior: Station Camp Middle School
- High: Station Camp High School
Property Information
- Constr: Brick
- Roof: Asphalt
- Floors: Carpet, Tile, Vinyl
- Garage: 2 spaces / attached
- Parking Total: 2
- Basement: Crawl Space
- Waterfront: No
- Living: 16x19
- Dining: 12x14 / Formal
- Kitchen: 22x16
- Bed 1: 17x14 / Extra Large Closet
- Bed 2: 13x14 / Walk- In Closet( s)
- Bed 3: 14x13 / Extra Large Closet
- Bed 4: 12x14 / Extra Large Closet
- Bonus: 19x16 / Second Floor
- Patio: Deck, Covered, Patio, Porch
- Taxes: $0
Appliances/Misc.
- Fireplaces: 1
- Drapes: Remain
Features
- Double Oven
- Built-In Gas Range
- Primary Bedroom Main Floor
- Kitchen Island
Listing Agency
- Office: Benchmark Realty, LLC
- Agent: Garrett Maurer
Information is Believed To Be Accurate But Not Guaranteed
Copyright 2025 RealTracs Solutions. All rights reserved.
