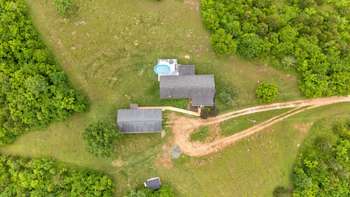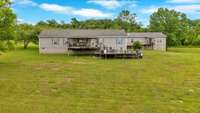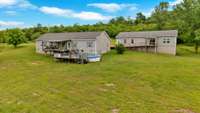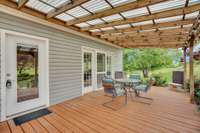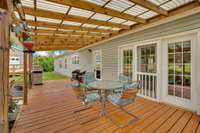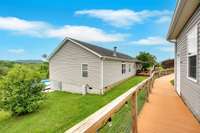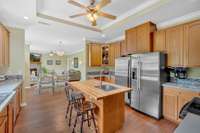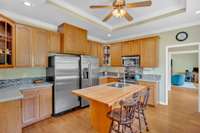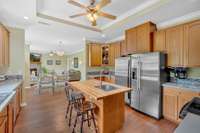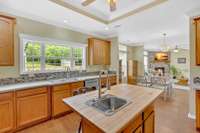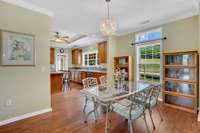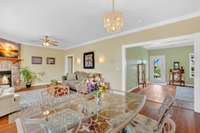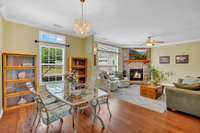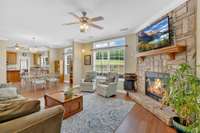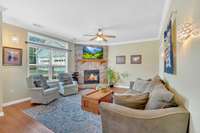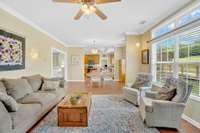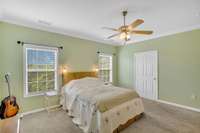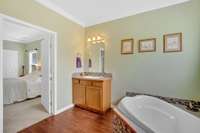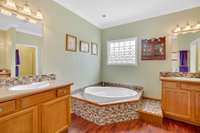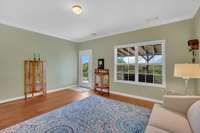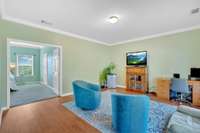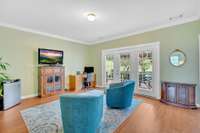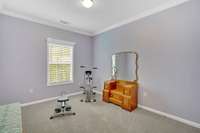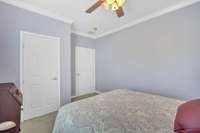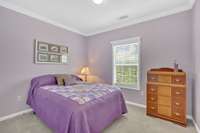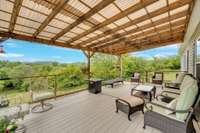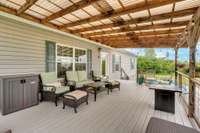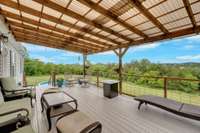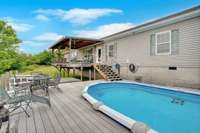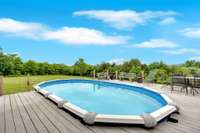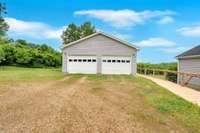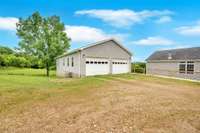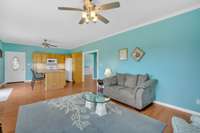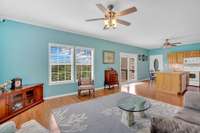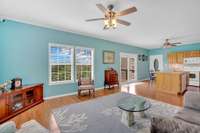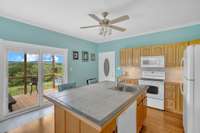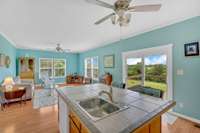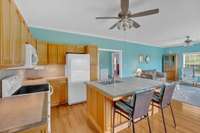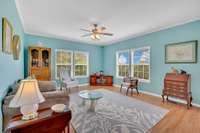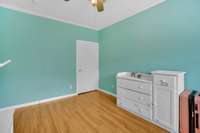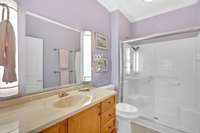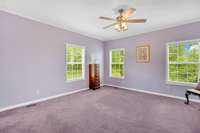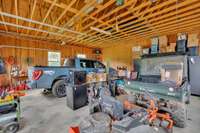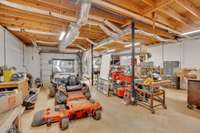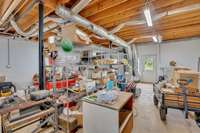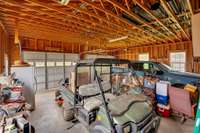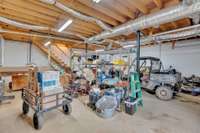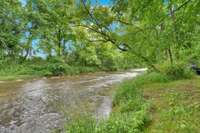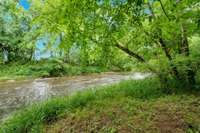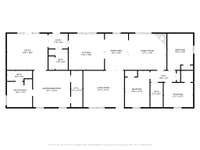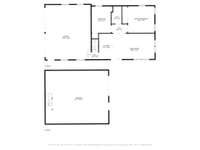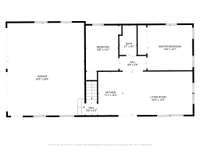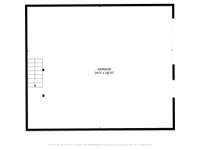$599,900 5763 New Harmony Rd - Hartsville, TN 37074
Welcome to a rare and remarkable opportunity to own 2 homes and your own slice of Tennessee heaven! Tucked away on 20+ breathtaking acres, the charming 4- bedroom main home offers over 2, 300 square feet of comfortable living—PLUS a separate 1, 000 sq ft home complete with its own attached garage and workshop! Bonus: RV hookup with waste line to septic and water available as well. Step onto the front porch and breathe in the beauty—your view overlooks a peaceful creek that winds through the property. Spend your summers cooling off in the sparkling pool, and your evenings enjoying the quiet serenity that only country living can offer. Whether you' re looking for multigenerational living, a guest house for visitors, or even a potential rental or Airbnb opportunity—this one has it ALL. Highlights include: 4 bedrooms in the main home Separate 1, 000 SF guest quarters Pool and creek views Attached garage + shop 20+ private acres of peace and possibility If you' ve been waiting for the one that checks every box—this is it. Schedule your private showing today before this hidden gem is gone!
Directions:Take I-40/I-65 N ramp to Memphis/Louisville. Follow I-65 N and TN-386 N to W Main St in Gallatin. Continue on TN=25 E/Hartsville Pike. Turn left onto Halltown Road. Continue to New Harmony Road. Gravel driveway is on the right.
Details
- MLS#: 2896807
- County: Macon County, TN
- Style: Traditional
- Stories: 1.00
- Full Baths: 2
- Half Baths: 1
- Bedrooms: 3
- Built: 2007 / EXIST
- Lot Size: 20.400 ac
Utilities
- Water: Public
- Sewer: Septic Tank
- Cooling: Ceiling Fan( s), Central Air, Electric
- Heating: Central, Electric
Public Schools
- Elementary: Westside Elementary
- Middle/Junior: Macon County Junior High School
- High: Macon County High School
Property Information
- Constr: Vinyl Siding
- Floors: Carpet, Wood, Tile
- Garage: 2 spaces / detached
- Parking Total: 2
- Basement: Crawl Space
- Waterfront: No
- View: Bluff, Valley, Water
- Patio: Deck, Covered, Patio, Porch
- Taxes: $1,394
- Features: Carriage/Guest House
Appliances/Misc.
- Fireplaces: 1
- Drapes: Remain
- Pool: Above Ground
Features
- Electric Oven
- Electric Range
- Ceiling Fan(s)
- In-Law Floorplan
- Open Floorplan
- Pantry
- Storage
- Walk-In Closet(s)
- High Speed Internet
- Smoke Detector(s)
Listing Agency
- Office: Real Broker
- Agent: Nik Shewmaker
- CoListing Office: Real Broker
- CoListing Agent: Tyler Shewmaker
Information is Believed To Be Accurate But Not Guaranteed
Copyright 2025 RealTracs Solutions. All rights reserved.
