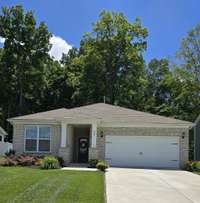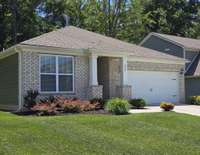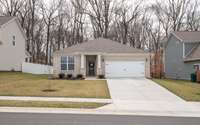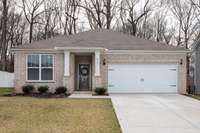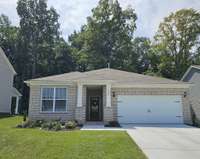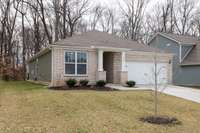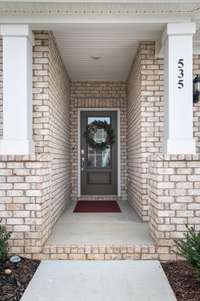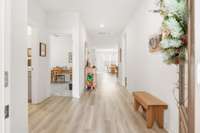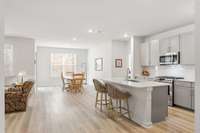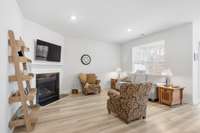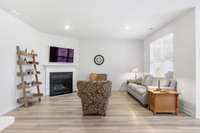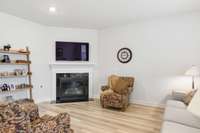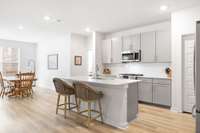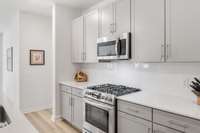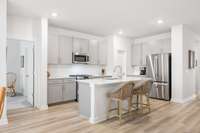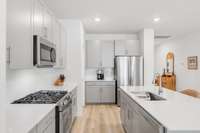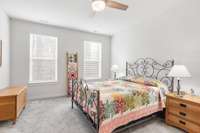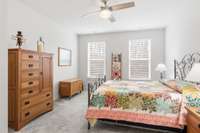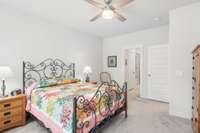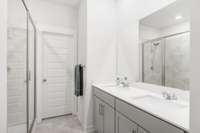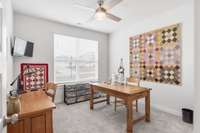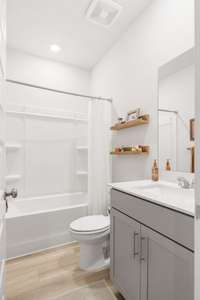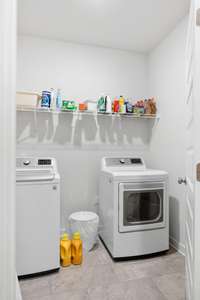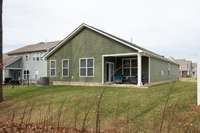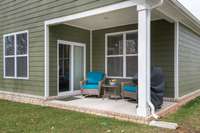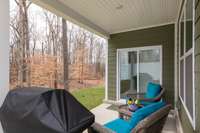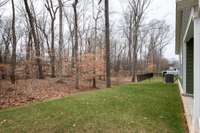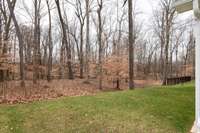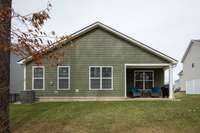$399,900 535 Ballard Dr - White House, TN 37188
Come check out this amazing 3 bedrooms & 2 full bathroom home. This home is only 2 years old! This house is truly MOVE IN READY and still has the original owners! Its in immaculate condition! This is a one level home sitting in the Willow Grove subdivision! The wide entry leads you into an open concept living! This home features 3 large bedrooms and 2 full bathrooms. Also includes shaker style cabinets, quartz countertops, backsplash in kitchen, stainless steel appliances, huge pantry, luxury hard surface flooring, owners suite and a walk in tile shower, huge laundry room, gas fireplace in the den, recessed lighting and upgraded fans in the bedrooms. Checking on the outside of the home you have brick and Hardie plank exteriors, covered back patio, smart home features including a Ring Security system. The home also has a huge garage! This is all sitting on a premium lot with woods behind the home so you can enjoy the wildlife. This home is just minutes from downtown White house and White House schools. This is in an amazing neighborhood. This wont last long, come check it out today.
Directions:for TN-76 W toward Springfield. Turn right onto TN-76 E. Turn right onto Raymond Hirsch Pkwy. Turn right onto Tyree Springs Rd. Turn Right into Willow Grove. The home will be down on your left.
Details
- MLS#: 2896766
- County: Sumner County, TN
- Subd: Willow Grove Sub
- Style: Contemporary
- Stories: 1.00
- Full Baths: 2
- Bedrooms: 3
- Built: 2022 / EXIST
Utilities
- Water: Public
- Sewer: Public Sewer
- Cooling: Central Air
- Heating: Electric, Natural Gas
Public Schools
- Elementary: Harold B. Williams Elementary School
- Middle/Junior: White House Middle School
- High: White House High School
Property Information
- Constr: Fiber Cement, Brick
- Roof: Asphalt
- Floors: Carpet, Laminate, Tile
- Garage: 2 spaces / attached
- Parking Total: 4
- Basement: Slab
- Waterfront: No
- Living: 16x18
- Dining: 12x12
- Kitchen: 12x12 / Pantry
- Bed 1: 13x16 / Full Bath
- Bed 2: 11x11 / Walk- In Closet( s)
- Bed 3: 11x12 / Walk- In Closet( s)
- Patio: Patio, Covered, Porch
- Taxes: $2,438
Appliances/Misc.
- Fireplaces: 1
- Drapes: Remain
Features
- Electric Oven
- Gas Range
- Dishwasher
- Microwave
- Refrigerator
- Ceiling Fan(s)
- Pantry
- Primary Bedroom Main Floor
- Smoke Detector(s)
Listing Agency
- Office: Haven Real Estate
- Agent: Jacob Edgar
Information is Believed To Be Accurate But Not Guaranteed
Copyright 2025 RealTracs Solutions. All rights reserved.

