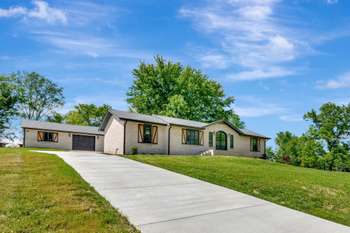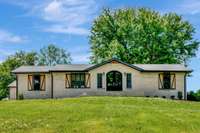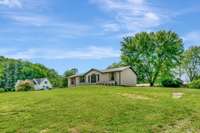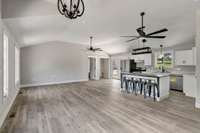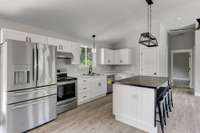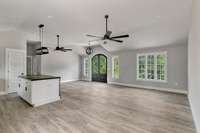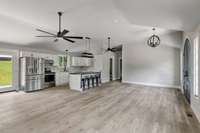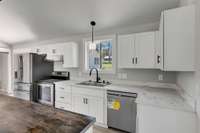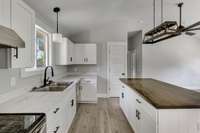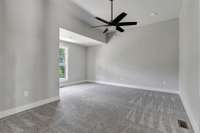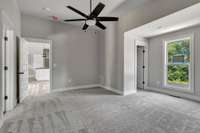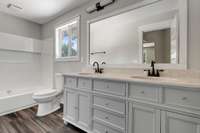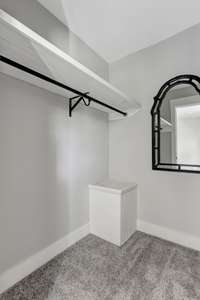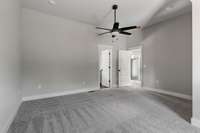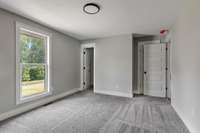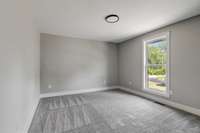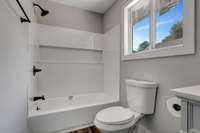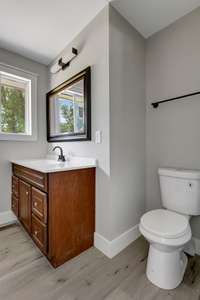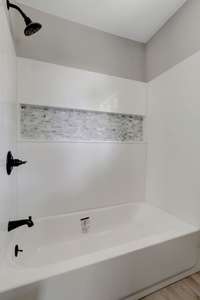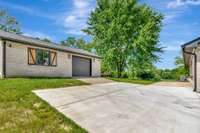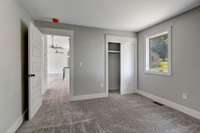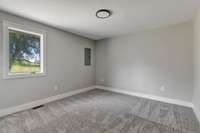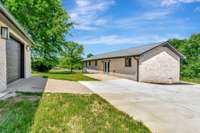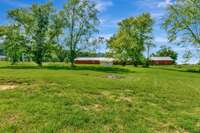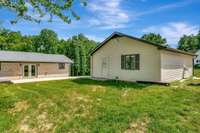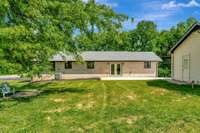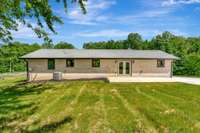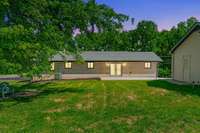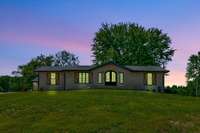$489,900 120 E Boiling Springs Rd - Portland, TN 37148
Beautifully Remodeled Ranch Home on 1. 8 Acres – Move- In Ready! This stunning ranch- style home has been completely renovated from the studs out, offering modern comfort with timeless charm. Featuring an open- concept floor plan, the kitchen, dining area, and great room seamlessly flow together, creating an ideal space for both everyday living and entertaining. Highlights include: Fully Updated Interior: New lighting, cabinets, countertops, flooring, windows, and roof Gourmet Kitchen: Stainless steel appliances, custom door, large center island with bar seating Spacious Primary Suite: Double sinks in the primary bath Bedrooms & Baths: Three carpeted bedrooms and two full bathrooms Additional Features: 1- car garage with a 15' x 26' finished “man cave, ” concrete driveway, front porch, and rear patio Energy Efficiency: Low- energy windows and a fully encapsulated crawl space Exterior: Situated on a 1. 8- acre corner lot with plenty of room to enjoy the outdoors Conveniently located near Gallatin and Portland, this home offers the best of country living with modern amenities. Seller is offering a 1- year home warranty at closing. There' s nothing left to do—just move in and enjoy!
Directions:From Gallatin highway 109 toward Portland Right on E boiling Springs Rd
Details
- MLS#: 2896654
- County: Sumner County, TN
- Style: Ranch
- Stories: 1.00
- Full Baths: 2
- Bedrooms: 3
- Built: 1972 / NEW
- Lot Size: 1.810 ac
Utilities
- Water: Public
- Sewer: Septic Tank
- Cooling: Central Air, Electric
- Heating: Central, Electric
Public Schools
- Elementary: J W Wiseman Elementary
- Middle/Junior: Portland East Middle School
- High: Portland High School
Property Information
- Constr: Brick, Vinyl Siding
- Roof: Shingle
- Floors: Laminate, Tile
- Garage: 1 space / detached
- Parking Total: 1
- Basement: Crawl Space
- Waterfront: No
- Living: Combination
- Dining: Combination
- Kitchen: 25x30 / Pantry
- Bed 1: 15x23 / Full Bath
- Bed 2: 12x12
- Bed 3: 12x14
- Patio: Patio, Porch
- Taxes: $381
Appliances/Misc.
- Green Cert: ENERGY STAR Certified Homes
- Fireplaces: No
- Drapes: Remain
Features
- Electric Oven
- Electric Range
- Dishwasher
- Microwave
- Refrigerator
- Ceiling Fan(s)
- Extra Closets
- Open Floorplan
- Redecorated
- Storage
- Walk-In Closet(s)
- High Speed Internet
Listing Agency
- Office: Crye- Leike, Inc. , REALTORS
- Agent: Donna Shell
Information is Believed To Be Accurate But Not Guaranteed
Copyright 2025 RealTracs Solutions. All rights reserved.
