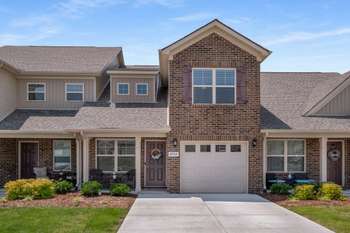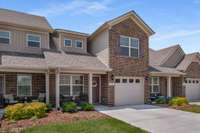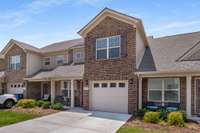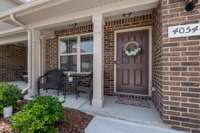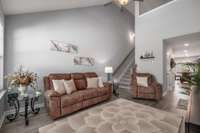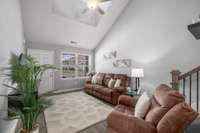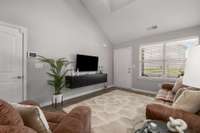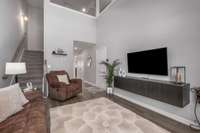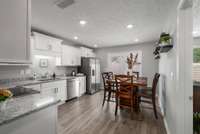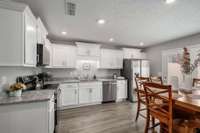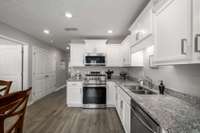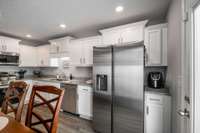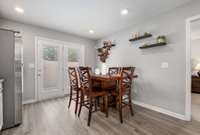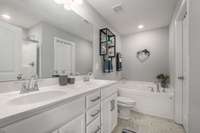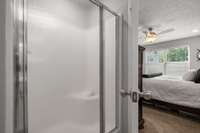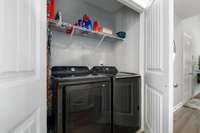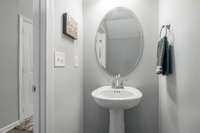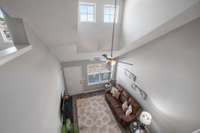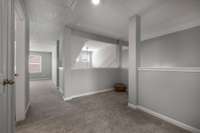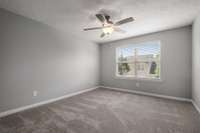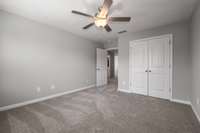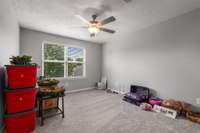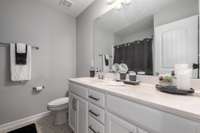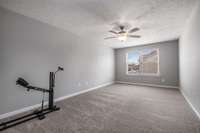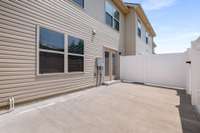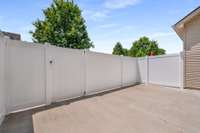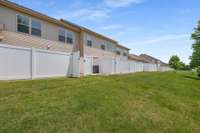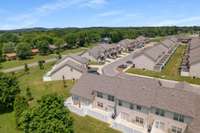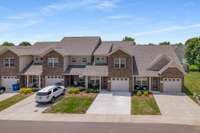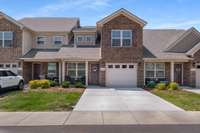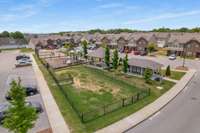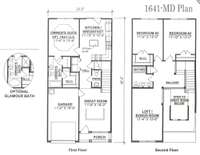$384,900 4054 Utica St - Smyrna, TN 37167
Welcome to your perfect blend of style, comfort, and unbeatable location in this gorgeous 3- year- old Smyrna townhome! From the moment you enter, you’ll be wowed by the vaulted ceiling and the seamless luxury vinyl plank flooring stretching from front to back - connecting the living room, kitchen, and breakfast area in a warm, open flow. All furnishings in this home are negotiable! The heart of the home - the kitchen - shines with granite countertops, stainless steel appliances ( all remain with the home) , and ample prep space for everything from weeknight dinners to weekend gatherings. You’ll also appreciate the convenient half powder bath on the first floor and that the washer and dryer will remain with the home - making your move- in even easier. Enjoy the ease of the main- floor primary suite, offering a peaceful retreat with a garden tub, separate walk- in shower, double vanity, and walk- in closet. Upstairs, you’ll find everything has barely been used and is like new, with two more bedrooms, another full bathroom, plus a bonus room - ideal for a home office, playroom, media room, or even a 4th bedroom. Step outside to your privacy- fenced patio - perfect for morning coffee, grilling, or winding down in your own outdoor escape. Plus, enjoy the convenience of a front- entry garage and two driveway spaces. Located just minutes from Nissan, shopping, dining, top schools, Lee Victory Pkwy, and I- 24, this like- new townhome offers everything you need for modern, connected living. Homes for sale in Smyrna like this move fast! Schedule your private showing today!
Directions:From I-24, take the Lee Victory Pwky exit and head east. Turn left on Sully Dr, left on Alpental Rd, and right on Utica St. The unit will be on your left.
Details
- MLS#: 2896613
- County: Rutherford County, TN
- Subd: Lee Crossing Prd Sec 4 Ph 3
- Style: Traditional
- Stories: 2.00
- Full Baths: 2
- Half Baths: 1
- Bedrooms: 3
- Built: 2022 / EXIST
Utilities
- Water: Public
- Sewer: Public Sewer
- Cooling: Ceiling Fan( s), Central Air, Electric
- Heating: Central, Electric
Public Schools
- Elementary: Rocky Fork Elementary School
- Middle/Junior: Rocky Fork Middle School
- High: Smyrna High School
Property Information
- Constr: Brick, Vinyl Siding
- Roof: Shingle
- Floors: Carpet, Vinyl
- Garage: 1 space / attached
- Parking Total: 1
- Basement: Slab
- Fence: Privacy
- Waterfront: No
- Living: 11x16
- Kitchen: 11x15 / Eat- in Kitchen
- Bed 1: 11x14 / Suite
- Bed 2: 11x13
- Bed 3: 11x13
- Bonus: 11x19 / Second Floor
- Patio: Porch, Covered, Patio
- Taxes: $1,624
- Amenities: Dog Park, Playground, Sidewalks
Appliances/Misc.
- Fireplaces: No
- Drapes: Remain
Features
- Electric Oven
- Electric Range
- Dishwasher
- Disposal
- Dryer
- Microwave
- Refrigerator
- Stainless Steel Appliance(s)
- Washer
- Ceiling Fan(s)
- High Ceilings
- Walk-In Closet(s)
- Primary Bedroom Main Floor
- Smoke Detector(s)
Listing Agency
- Office: Elam Real Estate
- Agent: Cindy Hadfield
Information is Believed To Be Accurate But Not Guaranteed
Copyright 2025 RealTracs Solutions. All rights reserved.
