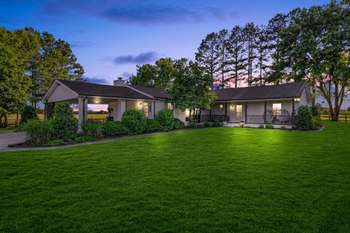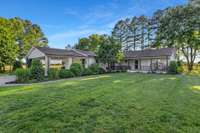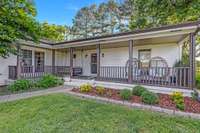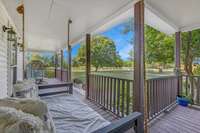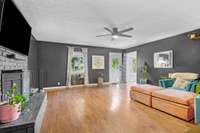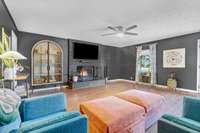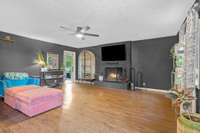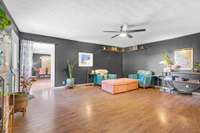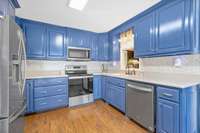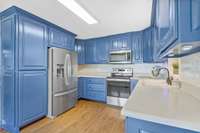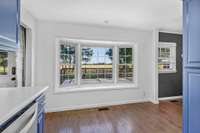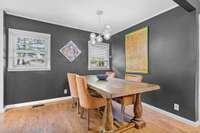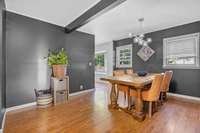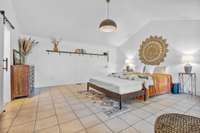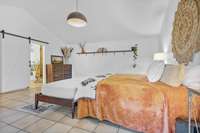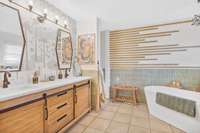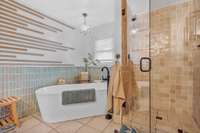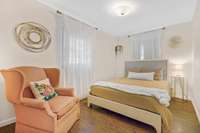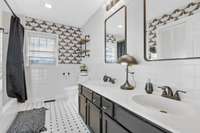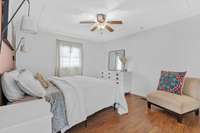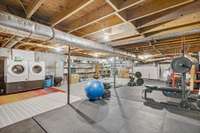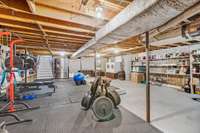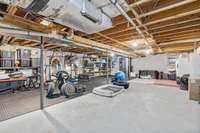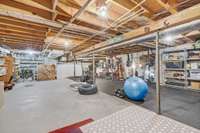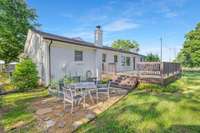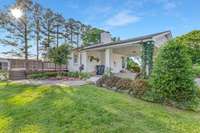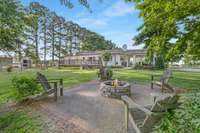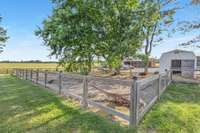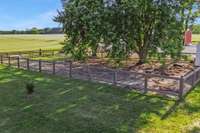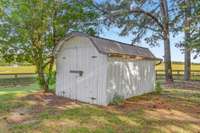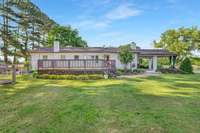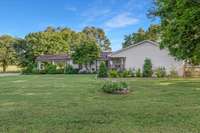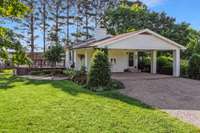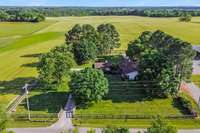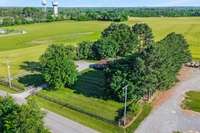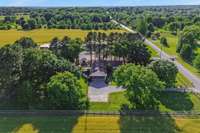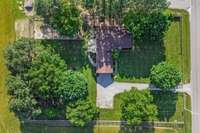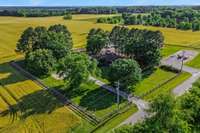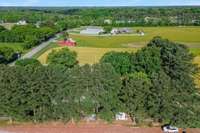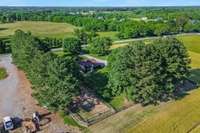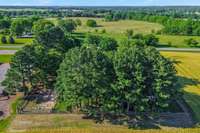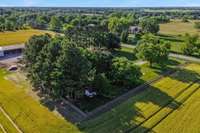$649,900 8801 Cedar Grove Rd - Cross Plains, TN 37049
Welcome to your little slice of paradise in Cross Plains, TN—this beautifully renovated dream farmhouse is nestled on a peaceful 1- acre lot surrounded by open fields and mature trees, just 30 minutes from the heart of Nashville. With a charming front porch and picturesque setting, this home offers the perfect blend of tranquility and modern updates. Recent enhancements include all- new fencing around the property and barn area, a brand- new barn addition, and an electric car charger for modern convenience. Inside, you' ll find a fully updated primary suite with new tiling in the bedroom and bathroom, along with a renovated guest bath featuring new plumbing, electrical, and ceilings. The home boasts new appliances throughout—including a washer, dryer, dishwasher, stove, fridge, and microwave—plus a new HVAC system ( commercial- sized, installed late 2024) and a brand- new deck perfect for entertaining. Additional improvements include a new septic system with two switchable lines for optimal flexibility. Whether you' re seeking a forever home or a quiet weekend escape, this farmhouse is the ultimate country retreat just waiting for you. This home also includes a partially unfinished basement with 939 sqft of extra space for storage, a home gym, hobbies, or future expansion.
Directions:From I-65N, take exit 112 and turn right onto HWY 25. At 4-way stop, turn left onto US-31 for 2 miles and take a left onto Cedar Grove Rd. Home will be on your left in approximately half a mile.
Details
- MLS#: 2891678
- County: Robertson County, TN
- Stories: 1.00
- Full Baths: 2
- Bedrooms: 3
- Built: 1977 / RENOV
- Lot Size: 1.000 ac
Utilities
- Water: Public
- Sewer: Septic Tank
- Cooling: Central Air
- Heating: Central
Public Schools
- Elementary: East Robertson Elementary
- Middle/Junior: East Robertson High School
- High: East Robertson High School
Property Information
- Constr: Brick, Vinyl Siding
- Floors: Wood, Tile
- Garage: No
- Parking Total: 10
- Basement: Unfinished
- Fence: Full
- Waterfront: No
- Living: 17x18
- Dining: 18x11
- Kitchen: 15x11
- Bed 1: 18x22
- Patio: Deck
- Taxes: $2,081
Appliances/Misc.
- Fireplaces: No
- Drapes: Remain
Features
- Dryer
- Stainless Steel Appliance(s)
- Washer
Listing Agency
- Office: Compass RE
- Agent: Martha Montiel- Lewis
- CoListing Office: Compass RE
- CoListing Agent: Molly Manella
Information is Believed To Be Accurate But Not Guaranteed
Copyright 2025 RealTracs Solutions. All rights reserved.
