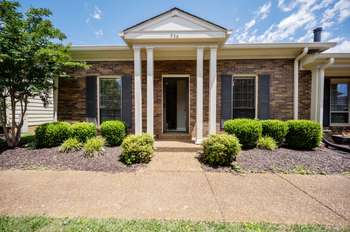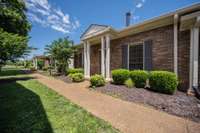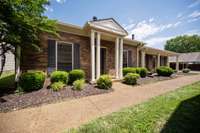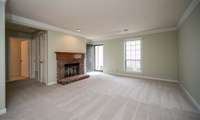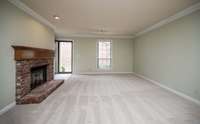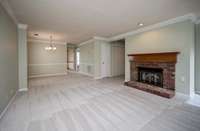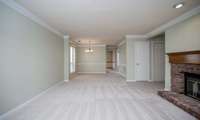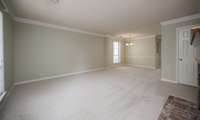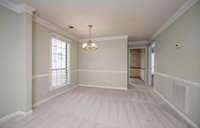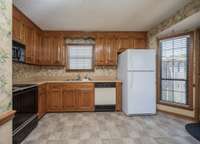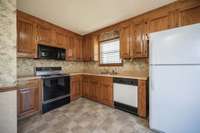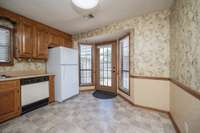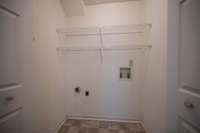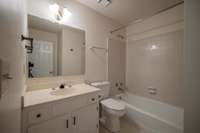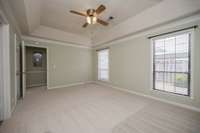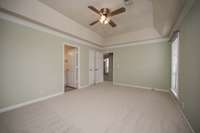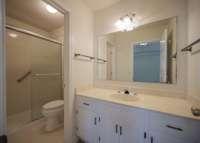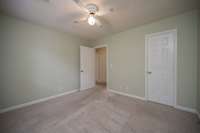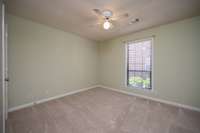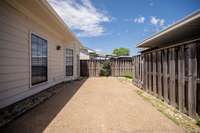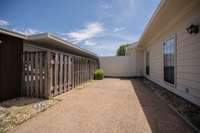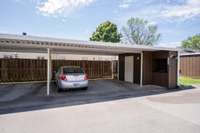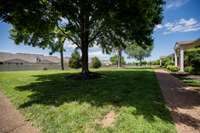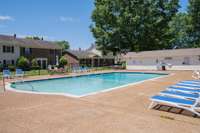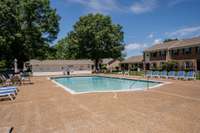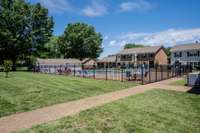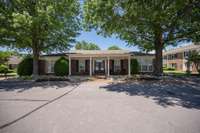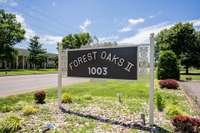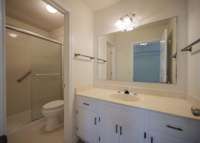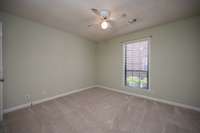$249,900 936 E Northfield Blvd - Murfreesboro, TN 37130
Your Dream Condo Awaits! Rare opportunity alert! We' ve got a highly sought- after, 1 story condo in the desirable Forest Oaks II community, and it' s rarely available. This 2- bedroom gem is perfectly situated in the back, offering peace and quiet. Move- In Ready! Enjoy the convenience of an eat- in kitchen. The spacious den features a cozy fireplace and seamlessly flows into the dining area, ideal for relaxing with family and friends. The carpet was replaced May 2025. * Community Perks* Community Perks* Community Perks* Take advantage of the community pool and clubhouse, perfect for socializing and making memories. Don' t miss out on this fantastic opportunity to make this condo your home. Don' t wait – schedule a viewing today and make this incredible condo yours! * Important Details* Please review the restrictions in the media for more information on community guidelines. Please review the restrictions in the media for more information on community guidelines. Don' t wait – schedule a viewing today and make this incredible condo yours! Take advantage of the community pool and clubhouse, perfect for socializing and making memories. Don' t miss out on this fantastic opportunity to make this condo your home. Take advantage of the community pool and clubhouse, perfect for socializing and making memories. Don' t miss out on this fantastic opportunity to make this condo your home.
Directions:From Memorial, Right on E Northfield, left at first entrance to Forest OaksII, Go to dead end, turn left, condo on the left
Details
- MLS#: 2891672
- County: Rutherford County, TN
- Subd: Forest Oaks
- Style: Cottage
- Stories: 1.00
- Full Baths: 2
- Bedrooms: 2
- Built: 1986 / EXIST
Utilities
- Water: Public
- Sewer: Public Sewer
- Cooling: Central Air, Electric
- Heating: Central, Electric
Public Schools
- Elementary: Northfield Elementary
- Middle/Junior: Oakland Middle School
- High: Oakland High School
Property Information
- Constr: Brick, Wood Siding
- Roof: Shingle
- Floors: Carpet, Vinyl
- Garage: No
- Parking Total: 2
- Basement: Slab
- Fence: Privacy
- Waterfront: No
- Living: 17x13
- Dining: 10x8
- Kitchen: 12x10 / Eat- in Kitchen
- Bed 1: 16x13 / Full Bath
- Bed 2: 12x11
- Patio: Patio
- Taxes: $1,524
- Amenities: Clubhouse, Pool, Underground Utilities
Appliances/Misc.
- Fireplaces: No
- Drapes: Remain
Features
- Electric Oven
- Electric Range
- Dishwasher
- Refrigerator
- Ceiling Fan(s)
- Entrance Foyer
- Pantry
- Storage
- Walk-In Closet(s)
- Primary Bedroom Main Floor
Listing Agency
- Office: Onward Real Estate
- Agent: Rita Ash
Information is Believed To Be Accurate But Not Guaranteed
Copyright 2025 RealTracs Solutions. All rights reserved.
