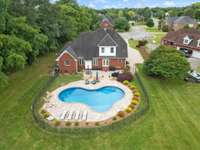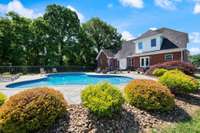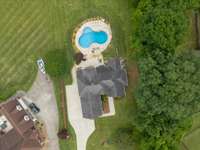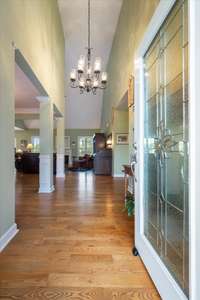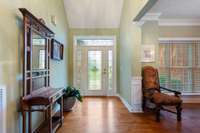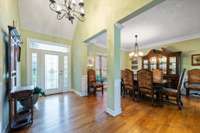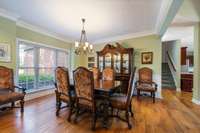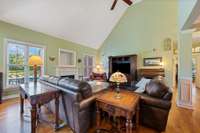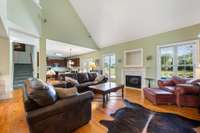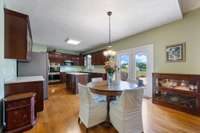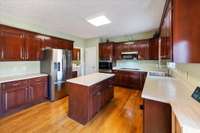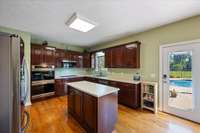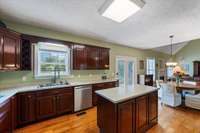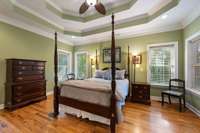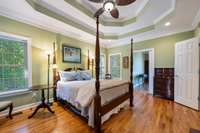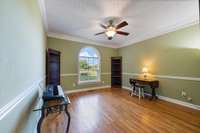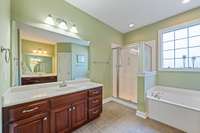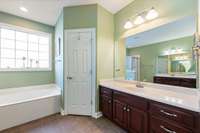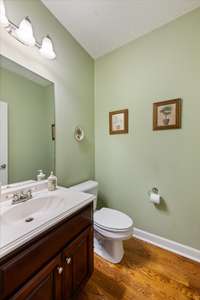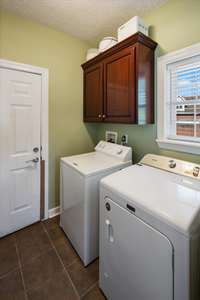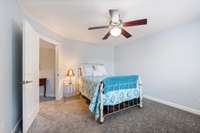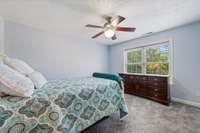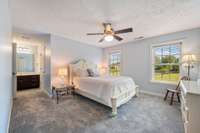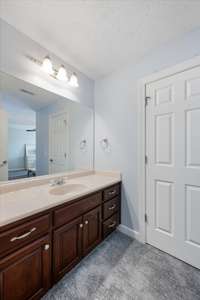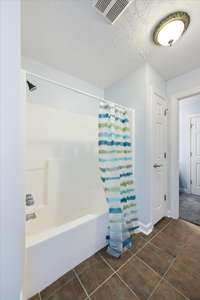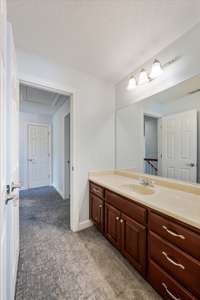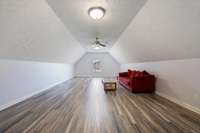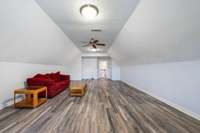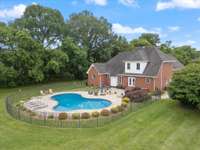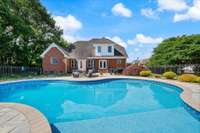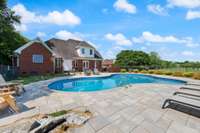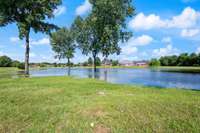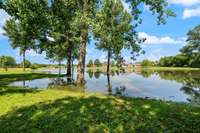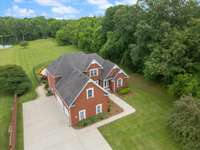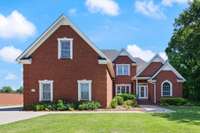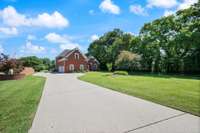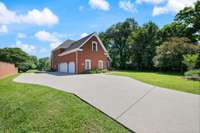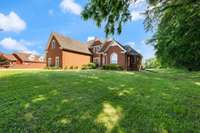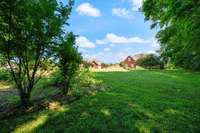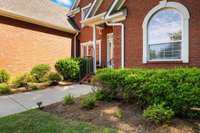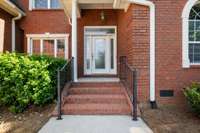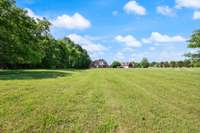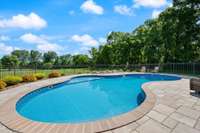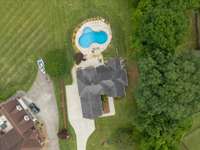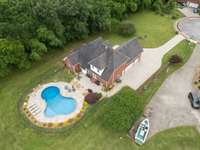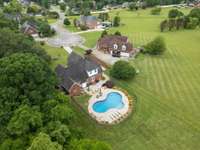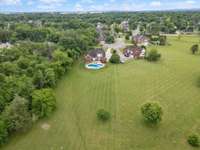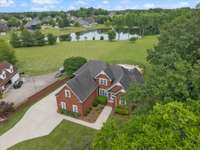$750,000 502 Tarver Ct - Smyrna, TN 37167
Welcome to your dream home in one of Smyrna’s most desirable Non- HOA neighborhoods! This stunning full- brick residence combines classic charm and design. Step inside to find an inviting open- concept living area filled with natural light, featuring hardwood floors, high ceilings, and a cozy fireplace. The gourmet kitchen has granite countertops, stainless steel appliances, a large island, and plenty of cabinet space ( ideal for entertaining or family meals) . Retreat to the spacious primary suite with TWO walk- in closets, its own study/ office or nursery, and a luxurious en- suite bath, complete with a soaking tub and separate shower. Additional bedrooms offer ample space for family, guests, or a home office. The bonus room is oversized with a door and closet - perfect for a 4th bedroom. Enjoy Tennessee’s beautiful seasons from your private backyard oasis, featuring a sparkling in- ground pool, patio area for lounging, and room to grill or garden. The oversized 3- car garage provides extra storage and convenience for vehicles, tools, or hobbies. This property has the feel of country living with the convenience of being a short drive to dining and shopping. CHECK OUT the drone video!
Directions:Exit I-24 at 66B Sam Ridley. Go several miles and turn left at Jefferson Pike, Right on Old Jefferson Pike, Right on Florence, Right on Whitney, then Right on Tarver.
Details
- MLS#: 2891635
- County: Rutherford County, TN
- Subd: Old Jefferson Est
- Style: Colonial
- Stories: 2.00
- Full Baths: 2
- Half Baths: 1
- Bedrooms: 3
- Built: 2004 / EXIST
- Lot Size: 1.400 ac
Utilities
- Water: Public
- Sewer: Public Sewer
- Cooling: Central Air, Electric
- Heating: Central
Public Schools
- Elementary: Smyrna Elementary
- Middle/Junior: Smyrna Middle School
- High: Smyrna High School
Property Information
- Constr: Brick
- Roof: Shingle
- Floors: Carpet, Wood, Tile, Vinyl
- Garage: 3 spaces / detached
- Parking Total: 9
- Basement: Crawl Space
- Fence: Back Yard
- Waterfront: No
- Kitchen: 24x21
- Bed 1: 19x14 / Walk- In Closet( s)
- Bed 2: 13x18 / Extra Large Closet
- Bed 3: 14x19 / Extra Large Closet
- Bonus: 17x29 / Over Garage
- Patio: Deck, Patio
- Taxes: $3,570
Appliances/Misc.
- Fireplaces: 1
- Drapes: Remain
- Pool: In Ground
Features
- Built-In Electric Oven
- Double Oven
- Gas Range
- Dishwasher
- Disposal
- Microwave
- Refrigerator
- Primary Bedroom Main Floor
- High Speed Internet
- Kitchen Island
- Smoke Detector(s)
Listing Agency
- Office: Crye- Leike, Realtors
- Agent: Debbie DeLoach
Information is Believed To Be Accurate But Not Guaranteed
Copyright 2025 RealTracs Solutions. All rights reserved.

