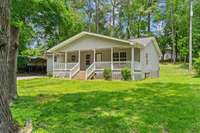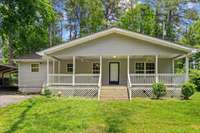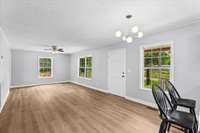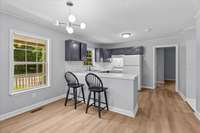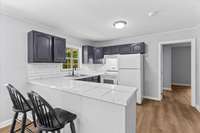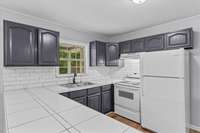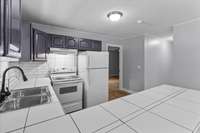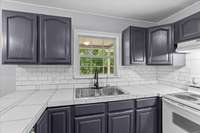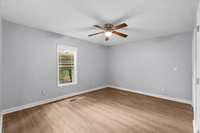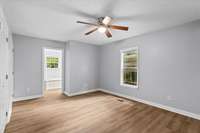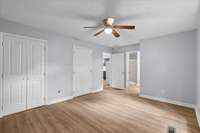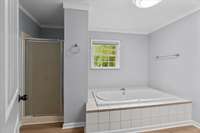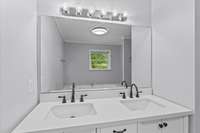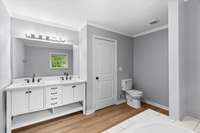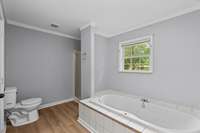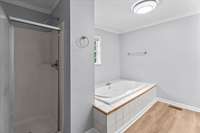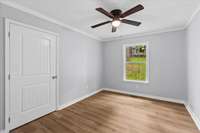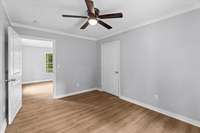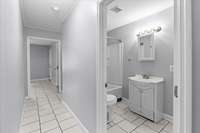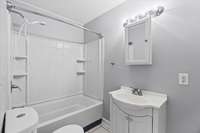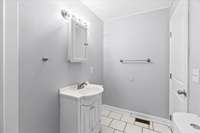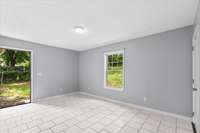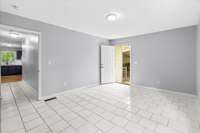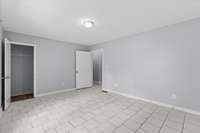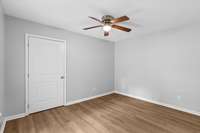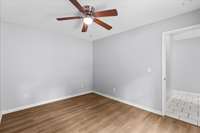$235,000 724 Shelly Lane - Rossville, GA 30741
Spacious and inviting, this 4- bedroom, 2- bath with a new roof, home offers the perfect blend of comfort and functionality. With generous living areas and a well- designed layout, there' s room for everyone to spread out and relax. Whether you' re entertaining guests or enjoying a quiet evening at home, this property is a great place to make lasting memories.
Directions:Get on I-75 N in Dalton from GA-71 and US-41 N/US-76 W, Follow I-75 N to GA-146 W/Cloud Springs Rd in Catoosa County. Take exit 353 from I-75 N, Continue on GA-146 W/Cloud Springs Rd. Take Battlefield Pkwy to Shelly Ln in Walker County,
Details
- MLS#: 2891444
- County: Walker County, GA
- Subd: Mrs G A Fricks
- Stories: 1.00
- Full Baths: 2
- Bedrooms: 4
- Built: 1960 / EXIST
- Lot Size: 0.440 ac
Utilities
- Water: Public
- Sewer: Public Sewer
- Cooling: Central Air
- Heating: Central
Public Schools
- Elementary: Stone Creek Elementary School
- Middle/Junior: Rossville Middle School
- High: Ridgeland High School
Property Information
- Constr: Vinyl Siding
- Roof: Other
- Floors: Vinyl
- Garage: No
- Parking Total: 2
- Basement: No
- Waterfront: No
- Patio: Porch
- Taxes: $1,565
Appliances/Misc.
- Fireplaces: No
- Drapes: Remain
Features
- Refrigerator
- Electric Oven
- Primary Bedroom Main Floor
Listing Agency
- Office: Greater Downtown Realty dba Keller Williams Realty
- Agent: Marbin Campos
- CoListing Office: NonMls Office
- CoListing Agent: NonMls Member
Internet Data Exchange
Information is Believed To Be Accurate But Not Guaranteed
Copyright 2025 RealTracs Solutions. All rights reserved.
The data relating to real estate for sale on this web site comes in part from the Internet Data
Exchange Program of RealTracs Solutions. Real estate listings held by brokerage firms other
than Cumberland Real Estate are marked with the Internet Data Exchange Program
logo and detailed information about them includes the names of the listing brokers.

