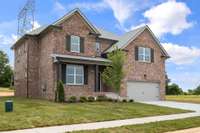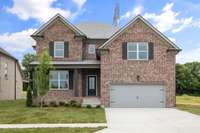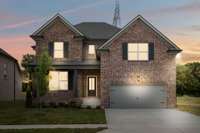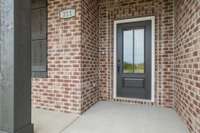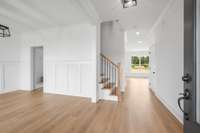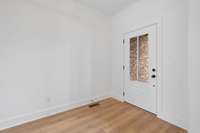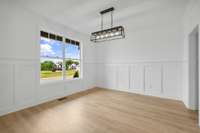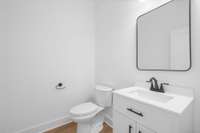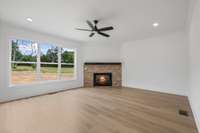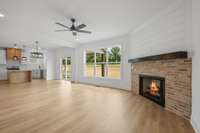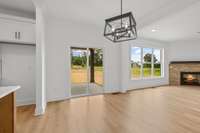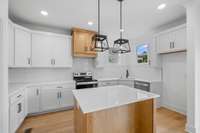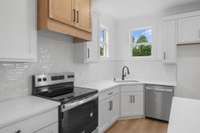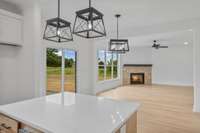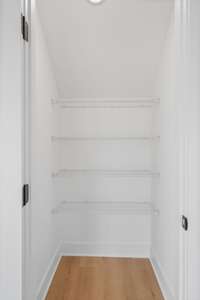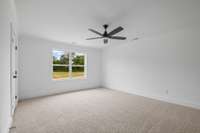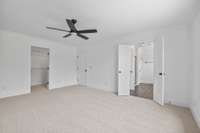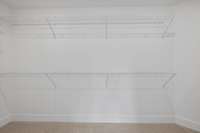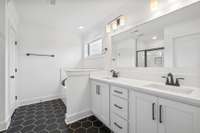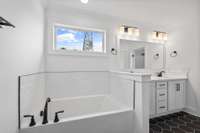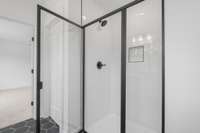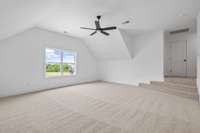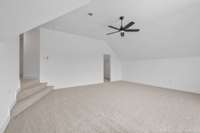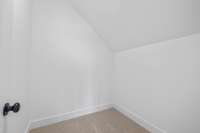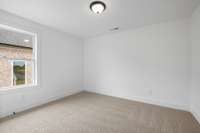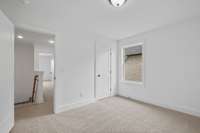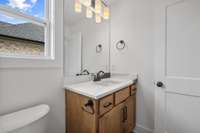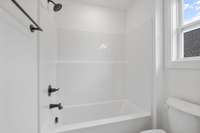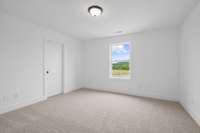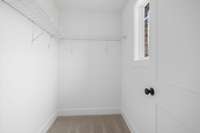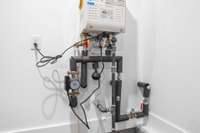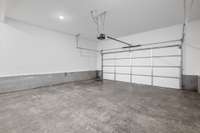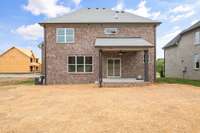$649,950 211 Blantons Park Dr - Gallatin, TN 37066
Another exceptional new construction by Wheeler Construction, a name trusted in Middle Tennessee for over 80 years. This thoughtfully designed 2, 558 sq. ft. home is located in a desirable community with access to a clubhouse, pool, and outstanding neighborhood amenities. Inside, the home features a spacious and functional layout with three bedrooms, two and a half baths, and an extra- large bonus room that offers flexibility for a home office, media room, or play space. The main level includes a dedicated laundry room for convenience, while the large two- car garage provides ample storage. A beautiful covered back porch creates the perfect setting for outdoor relaxation or entertaining. With a layout tailored for modern living and growing families, this home combines comfort, quality, and attention to detail—less than 30 minutes from downtown Nashville and Nashville International Airport. Built with craftsmanship and care, Wheeler delivers more than just a home—they build places where families grow, memories are made, and lasting value is created. Builder willing to pay up to $ 10, 000 in closing cost and prepaid' s!
Directions:From Vietnam Veterans Pkwy / 386 take exit 95 go S Big Station Camp Road (toward 31E/Nashville Pike) L on Oakfield Blvd. Go past Weller Lane, Blantons Park Dr is the next street on the right
Details
- MLS#: 2891432
- County: Sumner County, TN
- Subd: Westfield
- Stories: 2.00
- Full Baths: 2
- Half Baths: 1
- Bedrooms: 3
- Built: 2025 / NEW
Utilities
- Water: Public
- Sewer: Public Sewer
- Cooling: Central Air
- Heating: Central
Public Schools
- Elementary: Station Camp Elementary
- Middle/Junior: Station Camp Middle School
- High: Station Camp High School
Property Information
- Constr: Brick
- Roof: Asphalt
- Floors: Carpet, Vinyl
- Garage: 2 spaces / attached
- Parking Total: 2
- Basement: Crawl Space
- Waterfront: No
- Living: 18x16 / Combination
- Dining: 13x13 / Formal
- Kitchen: 19x14
- Bed 1: 14x17 / Extra Large Closet
- Bed 2: 12x11 / Walk- In Closet( s)
- Bed 3: 13x13 / Walk- In Closet( s)
- Bonus: 18x14 / Second Floor
- Patio: Deck, Covered, Patio, Porch
- Taxes: $0
Appliances/Misc.
- Fireplaces: 1
- Drapes: Remain
- Pool: In Ground
Features
- Built-In Electric Oven
- Built-In Gas Range
- Dishwasher
- Disposal
- Ceiling Fan(s)
- Entrance Foyer
- Extra Closets
- Open Floorplan
- Pantry
- Storage
- Walk-In Closet(s)
- Kitchen Island
- Fire Alarm
- Smoke Detector(s)
Listing Agency
- Office: Benchmark Realty, LLC
- Agent: Garrett Maurer
Information is Believed To Be Accurate But Not Guaranteed
Copyright 2025 RealTracs Solutions. All rights reserved.

