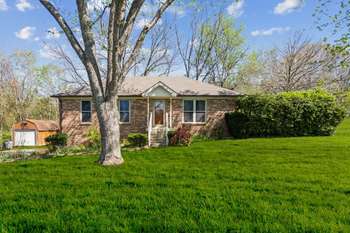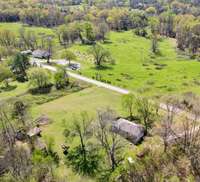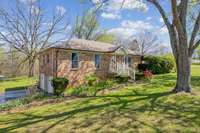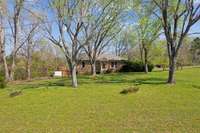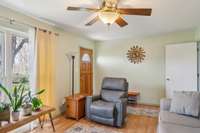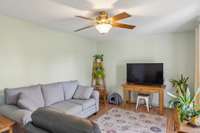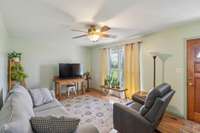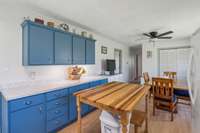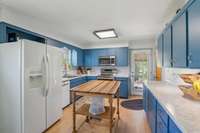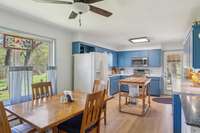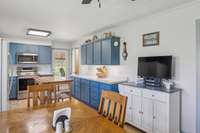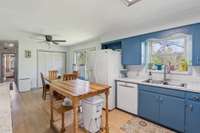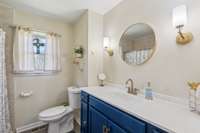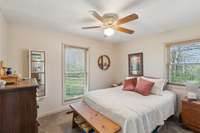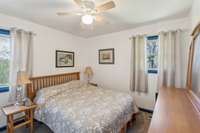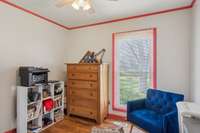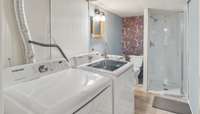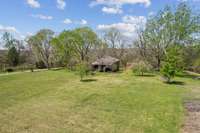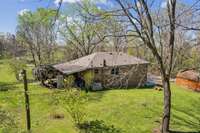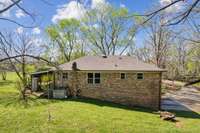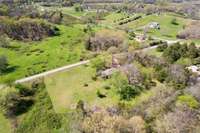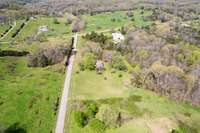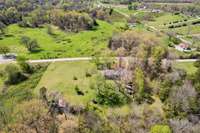$397,000 1190 Corum Hill Rd - Castalian Springs, TN 37031
PRICE IMPROVEMENT. Welcome to Your Private Country Retreat! Escape the noise and embrace peace and privacy on this beautiful 5- acre home. Tucked away in a quiet, natural setting, this home offers the perfect combination of seclusion, comfort, and endless potential. Step inside to discover a thoughtfully updated interior featuring renovated bathrooms, a modernized kitchen, new flooring , and a brand- new roof complete with gutters and downspouts—leaving only your personal touches to make it truly feel like home. A full unfinished basement with a cozy fireplace offers flexible space for a future family room, home office, guest suite, or entertainment area. Relax and unwind on the covered porch, where you can take in serene views of mature fruit trees and wide- open skies. Whether you' re dreaming of a thriving garden, room for animals, or future expansion, this property is ready to bring your vision to life. Outdoors, you' ll find a versatile lean- to barn, carport, large storage building, and a durable concrete driveway—everything you need to support a rural lifestyle. Best of all, the home includes all major appliances: washer, dryer, two refrigerators, and a freezer.
Directions:From TN-25/Hartsville Pike turn right on Harsh Lane, turn left on Corum Hill Road. 1190 Corum Hill Road will be 2nd driveway on the left.
Details
- MLS#: 2891227
- County: Sumner County, TN
- Subd: Corum Hill Acres
- Style: Ranch
- Stories: 1.00
- Full Baths: 2
- Bedrooms: 3
- Built: 1978 / APROX
- Lot Size: 5.000 ac
Utilities
- Water: Public
- Sewer: Septic Tank
- Cooling: Ceiling Fan( s), Central Air, Electric
- Heating: Central, Electric, Heat Pump
Public Schools
- Elementary: Benny C. Bills Elementary School
- Middle/Junior: Joe Shafer Middle School
- High: Gallatin Senior High School
Property Information
- Constr: Brick
- Roof: Asphalt
- Floors: Carpet, Laminate
- Garage: 2 spaces / attached
- Parking Total: 2
- Basement: No
- Waterfront: No
- Living: 18x12
- Kitchen: 22x12 / Eat- in Kitchen
- Bed 1: 12x10
- Bed 2: 11x11
- Bed 3: 10x10
- Patio: Porch
- Taxes: $1,498
Appliances/Misc.
- Fireplaces: 1
- Drapes: Remain
Features
- Electric Range
- Dishwasher
- Microwave
- Refrigerator
- Water Purifier
- Ceiling Fan(s)
- Pantry
- High Speed Internet
Listing Agency
- Office: Crye- Leike, REALTORS
- Agent: Debra Rector
Information is Believed To Be Accurate But Not Guaranteed
Copyright 2025 RealTracs Solutions. All rights reserved.
