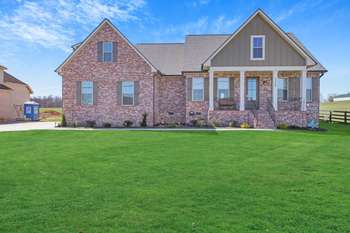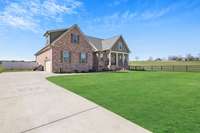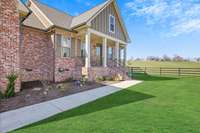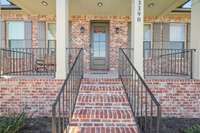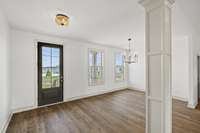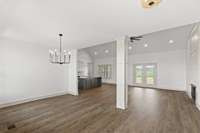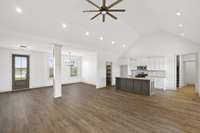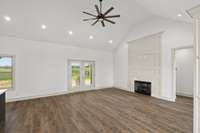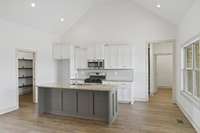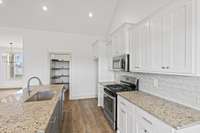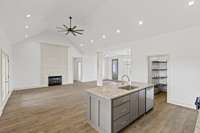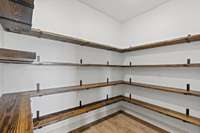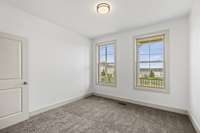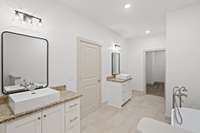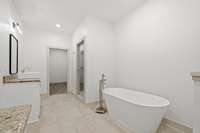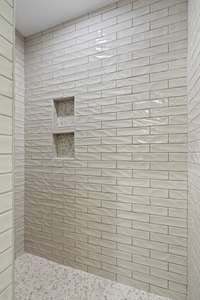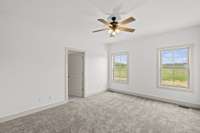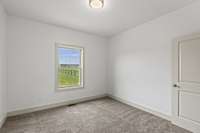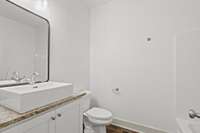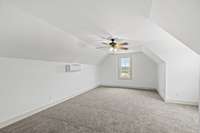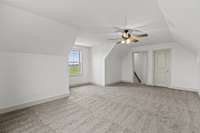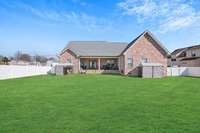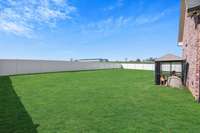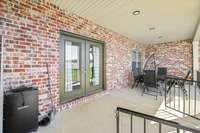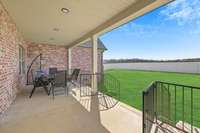$565,000 3390 Calista Rd - White House, TN 37188
Welcome to your perfect farmhouse retreat, a stunning single- family home that seamlessly blends comfort and style. Step into the heart of the home, where the kitchen shines—featuring stainless steel appliances, a gas stove, and a large island for gathering. The convenience of a large walk- in pantry provides ample storage space. Gather around the cozy gas fireplace perfect for creating memorable moments with family and friends. The main suite is a haven of tranquility, boasting a walk- in closet and a luxurious bathroom with a soaking tub, walk- in shower and separate vanities, offering the ultimate in private relaxation. This home also includes an encapsulated crawl space on a corner lot with neighbors only on one side. Fully fenced backyard and covered patio just in time for summer cookouts. Come check out this modern farmhouse for yourself!
Directions:Leaving Nashville on I-65N turn right on exit 108 then turn left on Wilkinson lane. Drive approx. 1 mile then turn left on Calista Rd. Drive approx. half a mile on Calista. Property will be on your left.
Details
- MLS#: 2891210
- County: Robertson County, TN
- Subd: Collin S Crossing Calista Road
- Stories: 2.00
- Full Baths: 2
- Bedrooms: 3
- Built: 2023 / EXIST
- Lot Size: 0.430 ac
Utilities
- Water: Public
- Sewer: Public Sewer
- Cooling: Central Air
- Heating: Central
Public Schools
- Elementary: Robert F. Woodall Elementary
- Middle/Junior: White House Heritage High School
- High: White House Heritage High School
Property Information
- Constr: Brick
- Roof: Asphalt
- Floors: Carpet, Laminate, Tile
- Garage: 2 spaces / detached
- Parking Total: 2
- Basement: Crawl Space
- Fence: Back Yard
- Waterfront: No
- Patio: Patio, Covered, Porch
- Taxes: $3,764
Appliances/Misc.
- Fireplaces: 1
- Drapes: Remain
Features
- Gas Range
- Dishwasher
- Microwave
- Refrigerator
- Stainless Steel Appliance(s)
- Ceiling Fan(s)
- Entrance Foyer
- Extra Closets
- High Ceilings
- Open Floorplan
- Pantry
- Storage
- Walk-In Closet(s)
- Primary Bedroom Main Floor
Listing Agency
- Office: Compass Tennessee, LLC
- Agent: Marissa Francis
Information is Believed To Be Accurate But Not Guaranteed
Copyright 2025 RealTracs Solutions. All rights reserved.
