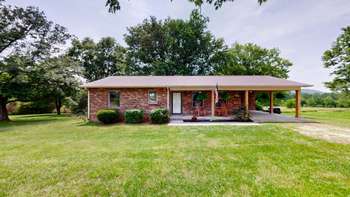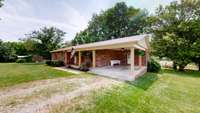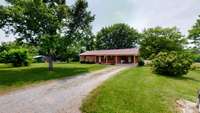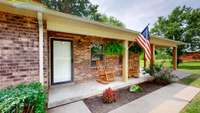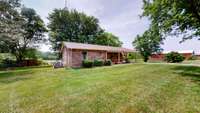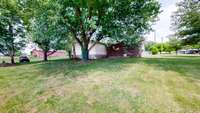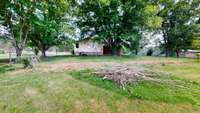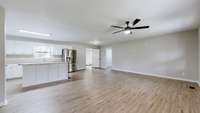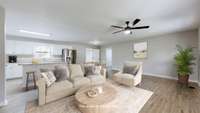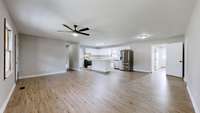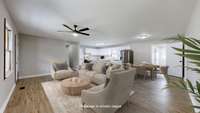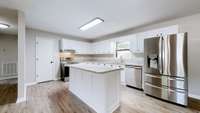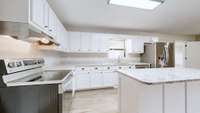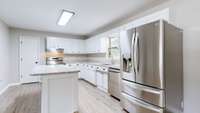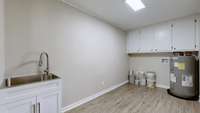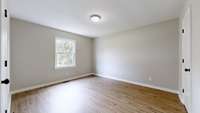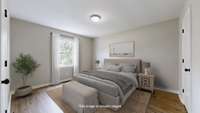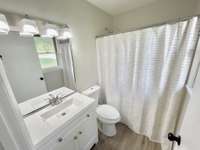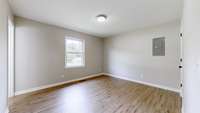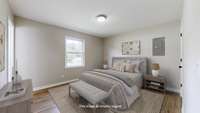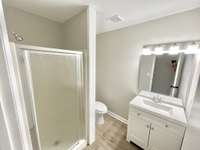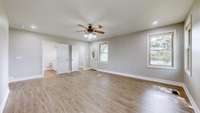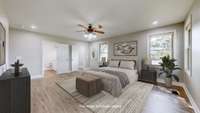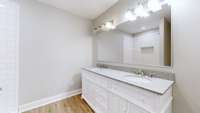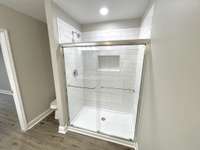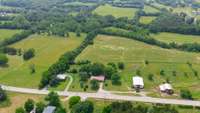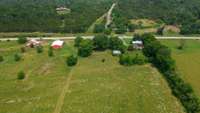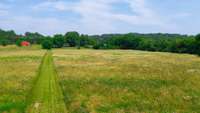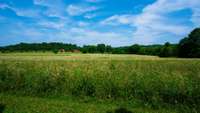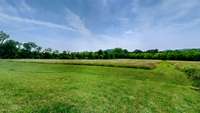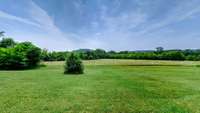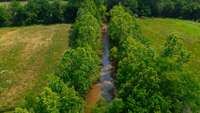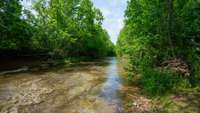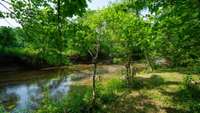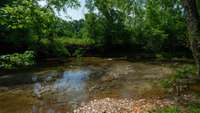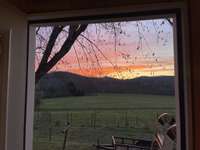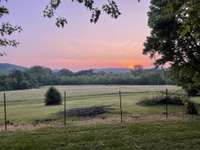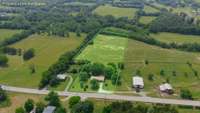$489,900 3460 Bradyville Rd - Readyville, TN 37149
Completely renovated home on 5 beautiful acres in Readyville, TN! This spacious home has been thoughtfully updated from top to bottom and is truly move- in ready. Enjoy peaceful country living with a property that backs up to Brawleys Fork Creek and offers breathtaking sunset views right from your backyard. Inside, you’ll find all- new luxury vinyl plank flooring throughout and tile flooring in the primary bathroom. The home features 3 fully updated bathrooms and generously sized bedrooms, including a primary suite with a stunning oversized walk- in shower. The kitchen is a dream — complete with brand new white soft- close cabinetry, granite countertops, a large island, and new LG stainless steel appliances. The spacious living room is filled with natural light and opens to a charming covered front porch — perfect for relaxing and taking in the serene surroundings. A large utility room offers a sink, cabinetry, and room for a freezer. Additional highlights include smooth high ceilings, fresh neutral paint throughout, all- new plumbing, a new HVAC system with gas heat, new windows, and a new deck added to the back of home. Every room has been beautifully remodeled with quality and care. Conveniently located less than 14 miles to Murfreesboro and just 7 miles to downtown Woodbury, this home blends modern updates with a tranquil rural setting. Don’t miss your chance to own a turnkey retreat with land, privacy, and views — this one truly has it all!
Directions:From Murfreesboro- take John Bragg/Hwy 70 to right at flashing light on Bradyville Rd/Hwy 64. Property is on the right.
Details
- MLS#: 2891125
- County: Cannon County, TN
- Style: Ranch
- Stories: 1.00
- Full Baths: 3
- Bedrooms: 3
- Built: 1991 / RENOV
- Lot Size: 5.010 ac
Utilities
- Water: Public
- Sewer: Septic Tank
- Cooling: Central Air, Electric
- Heating: Central, Natural Gas
Public Schools
- Elementary: West Side
- Middle/Junior: Cannon County Middle School
- High: Cannon County High School
Property Information
- Constr: Brick, Vinyl Siding
- Roof: Metal
- Floors: Tile, Vinyl
- Garage: No
- Parking Total: 1
- Basement: Crawl Space
- Waterfront: No
- Living: 14x20 / Combination
- Kitchen: 11x24 / Pantry
- Bed 1: 16x19 / Walk- In Closet( s)
- Bed 2: 12x13 / Extra Large Closet
- Bed 3: 12x13 / Extra Large Closet
- Patio: Porch, Covered, Deck
- Taxes: $1,025
Appliances/Misc.
- Fireplaces: No
- Drapes: Remain
Features
- Electric Oven
- Electric Range
- Dishwasher
- Refrigerator
- Ceiling Fan(s)
- High Ceilings
- Open Floorplan
- Pantry
- Redecorated
- Walk-In Closet(s)
Listing Agency
- Office: Benchmark Realty, LLC
- Agent: Terri Howard Anderson
- CoListing Office: Benchmark Realty, LLC
- CoListing Agent: Alexander ( Skip) Anderson
Information is Believed To Be Accurate But Not Guaranteed
Copyright 2025 RealTracs Solutions. All rights reserved.
