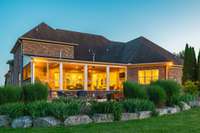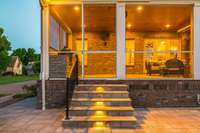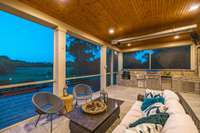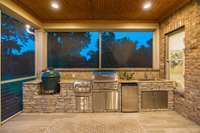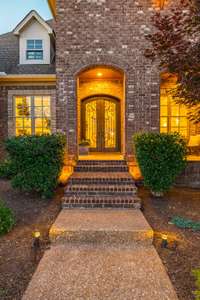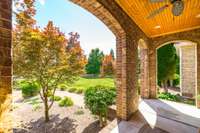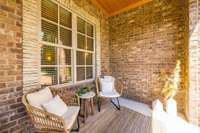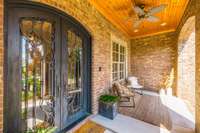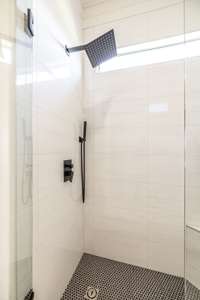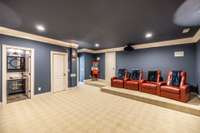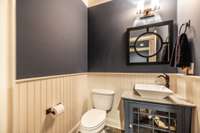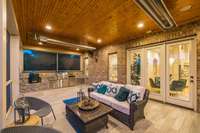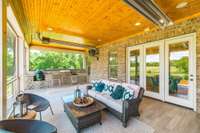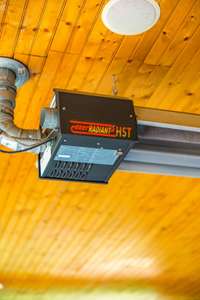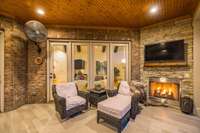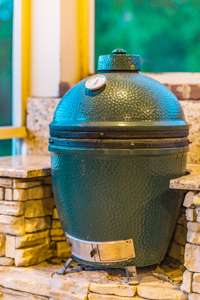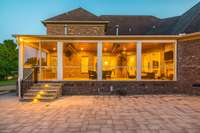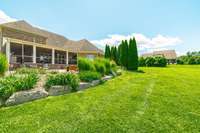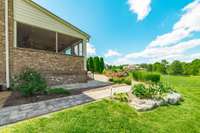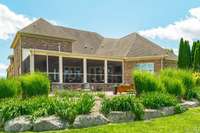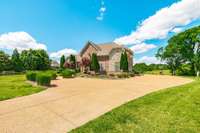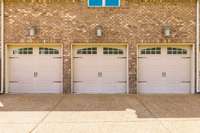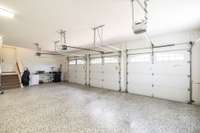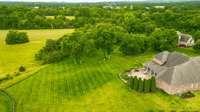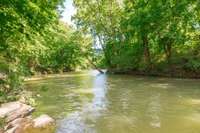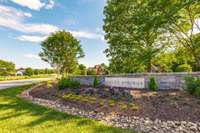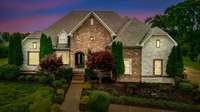$2,047,500 4510 Hyannis Ct - Franklin, TN 37064
Built for ease of living, great for entertaining w privacy and great view of the TN countryside- facing South this beautiful brick home has stone accents, 4 bedrooms on the main level- functional & thoughtful floor plan ( primary suite closet is connected to laundry) and ideal for entertaining ( over 300sf heated screened porch, outdoor kitchen, 400sf patio, large bonus room, wet bar & theatre room for the big games) . Primary suite on main has coffered ceiling, new hardwood floors and large walk in closet. Kitchen is open to the living room, 15’ cathedral ceiling and exposed beams in the living room accent the beautiful view. Enjoy the screened porch all year round- complete w gas grill, fridge, green egg, sink, gas heaters, gas fireplace, new tile flooring, bead board ceiling and sliding screen barn doors to the large paver patio. Built in gas fire pit has large capacity service to keep everyone warm on those chilly gatherings in the Fall, level & lush green lawn. Solid steel front door, covered front porch, zoysia turf, professional landscaping, lighting and irrigation make this home easy to maintain and enjoy. Gas lantern above the front door is controlled by a timer & switch, entryway has custom lighting, home office is the ideal space to be creative and productive with a gas fireplace, coffered ceiling and glass french doors for peace and quiet. Formal dining room has custom fixtures & trey ceiling. Large bonus room has tall ceilings, wet bar with wine fridge. Theatre room has new HD projector, leather seating, half bath, walk in closets and walk in attic storage ( potential for extra square footage, the attic could be a recording studio or golf simulator room) . Every detail of this home is an upgrade, from gutters & downspouts, the driveway layout, crawl space has a concrete floor, sound system throughout & toggle switches. True three car garage has epoxy floors. Private access to the Harpeth River. 1yr Old Republic home warranty & more
Directions:From Nashville head South on I65, exit at HWY 96 and go East, turn right onto Carothers Parkway, Left on Longpoint (at Red Bicycle & Steam Boys), go straight at stop sign and continue onto South Carothers, turn right into Delta Springs
Details
- MLS#: 2891122
- County: Williamson County, TN
- Subd: Delta Springs
- Style: Traditional
- Stories: 2.00
- Full Baths: 3
- Half Baths: 2
- Bedrooms: 4
- Built: 2012 / EXIST
- Lot Size: 1.200 ac
Utilities
- Water: Public
- Sewer: Septic Tank
- Cooling: Central Air
- Heating: Central
Public Schools
- Elementary: Creekside Elementary School
- Middle/Junior: Fred J Page Middle School
- High: Fred J Page High School
Property Information
- Constr: Brick, Stone
- Roof: Shingle
- Floors: Carpet, Wood, Tile
- Garage: 3 spaces / detached
- Parking Total: 8
- Basement: Crawl Space
- Waterfront: No
- Patio: Patio, Covered, Porch, Screened
- Taxes: $3,996
Appliances/Misc.
- Fireplaces: 3
- Drapes: Remain
Features
- Double Oven
- Gas Range
- Dishwasher
- Disposal
- Dryer
- Freezer
- Ice Maker
- Microwave
- Refrigerator
- Stainless Steel Appliance(s)
- Washer
- Built-in Features
- Ceiling Fan(s)
- Entrance Foyer
- Extra Closets
- High Ceilings
- Open Floorplan
- Pantry
- Storage
- Walk-In Closet(s)
- Wet Bar
- Primary Bedroom Main Floor
- Smoke Detector(s)
Listing Agency
- Office: Benchmark Realty, LLC
- Agent: Joey Johnston
Information is Believed To Be Accurate But Not Guaranteed
Copyright 2025 RealTracs Solutions. All rights reserved.

