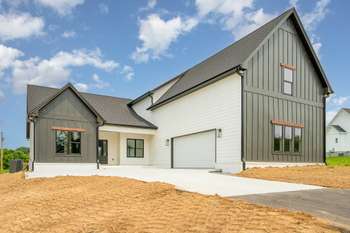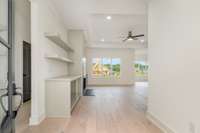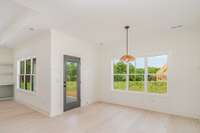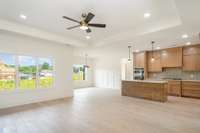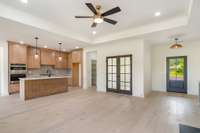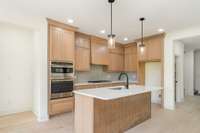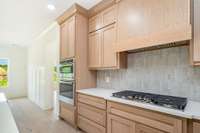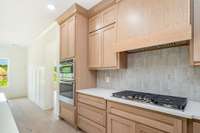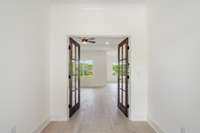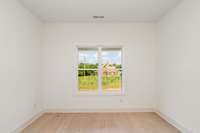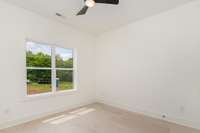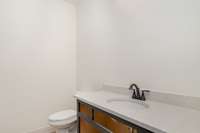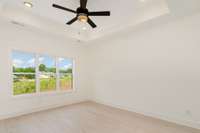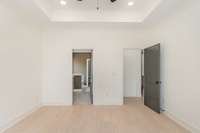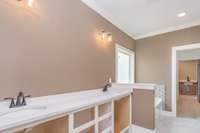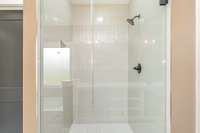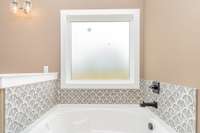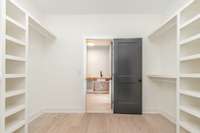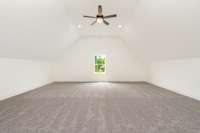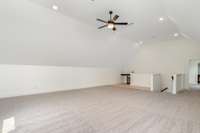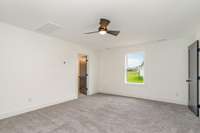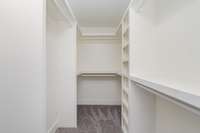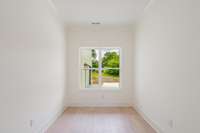$729,900 50 Lauderdale Lane - Hartsville, TN 37074
Elevated country living in this custom- crafted masterpiece—Hartsville’s premium answer to upscale comfort. This home offers a superior level of finish and thoughtful design. From the entrance, you’ll notice the difference: soaring ceilings, designer lighting, and top- tier appliances that make both daily living and entertaining effortless. The spacious, open- concept layout is bathed in natural light, with warm wood tones and elegant trim work adding a sense of timeless luxury. Every detail was hand- selected, from the chef’s kitchen with premium appliances and stone countertops to the spa- like primary suite that invites total relaxation. Set on a large, private lot with no future build to the left, you’ll enjoy peaceful mornings on your covered patio, and evenings surrounded by nature. It’s the kind of home that feels like a retreat—yet it’s only minutes from the heart of town. Luxury meets serenity. Come experience the difference. USE " Kelly Lake Hartsville" for accurate GPS routing. Property is across the street.
Directions:From Hartsville take Hwy 25 W see home on right just past Crenshaw Ln. From Gallatin- Head W on Main st, Take TN-25/Hartsville Pike for 13 miles, home is on your left before Crenshaw Rd.
Details
- MLS#: 2891109
- County: Trousdale County, TN
- Subd: Helm
- Stories: 2.00
- Full Baths: 3
- Bedrooms: 4
- Built: 2025 / NEW
- Lot Size: 1.140 ac
Utilities
- Water: Public
- Sewer: Private Sewer
- Cooling: Ceiling Fan( s), Central Air
- Heating: Central, Electric
Public Schools
- Elementary: Trousdale Co Elementary
- Middle/Junior: Jim Satterfield Middle School
- High: Trousdale Co High School
Property Information
- Constr: Fiber Cement, Masonite, Brick
- Floors: Carpet, Wood, Tile
- Garage: 2 spaces / attached
- Parking Total: 2
- Basement: Slab
- Waterfront: No
- Taxes: $1
Appliances/Misc.
- Fireplaces: 1
- Drapes: Remain
Features
- Double Oven
- Electric Oven
- Cooktop
- Dishwasher
- Disposal
- Primary Bedroom Main Floor
- Water Heater
Listing Agency
- Office: ARRT of Real Estate
- Agent: Flavius Trombitas
- CoListing Office: ARRT of Real Estate
- CoListing Agent: Tanner Bates
Information is Believed To Be Accurate But Not Guaranteed
Copyright 2025 RealTracs Solutions. All rights reserved.
