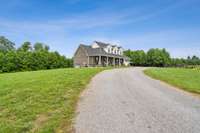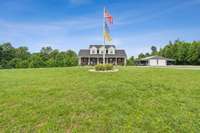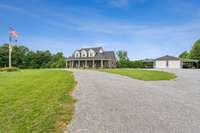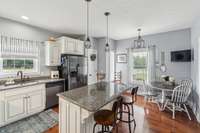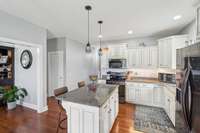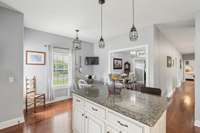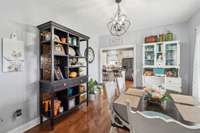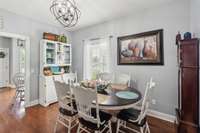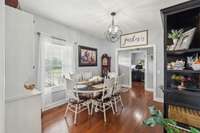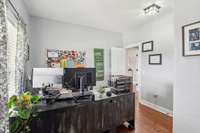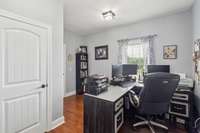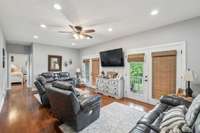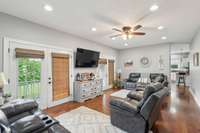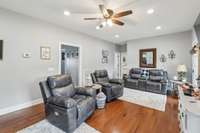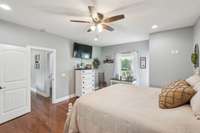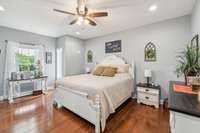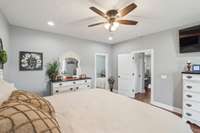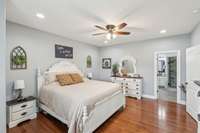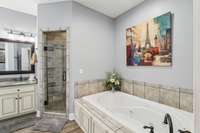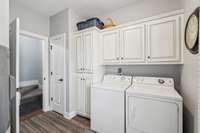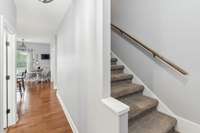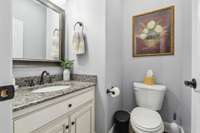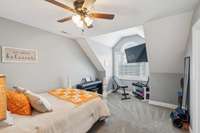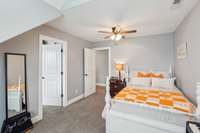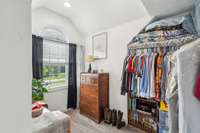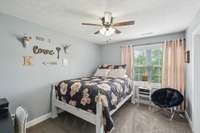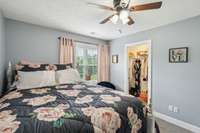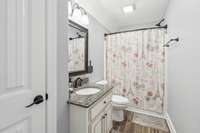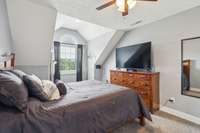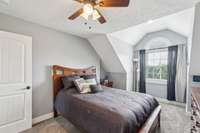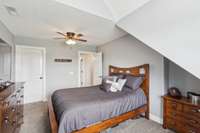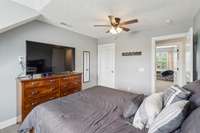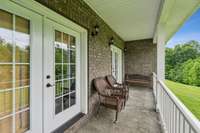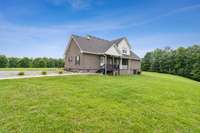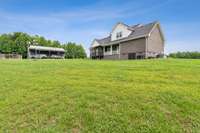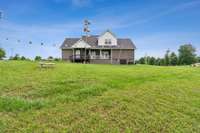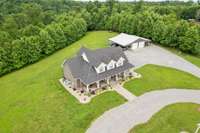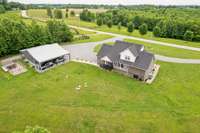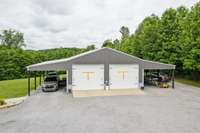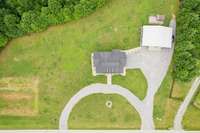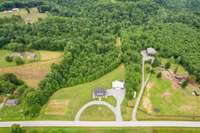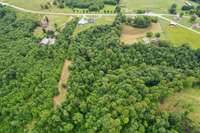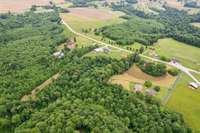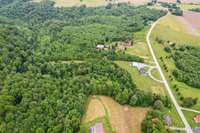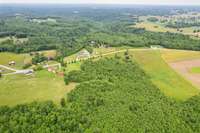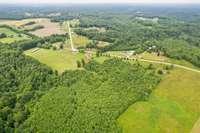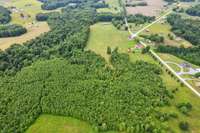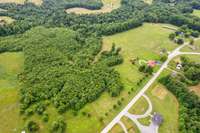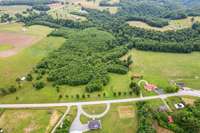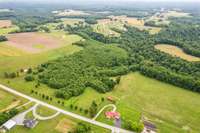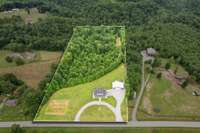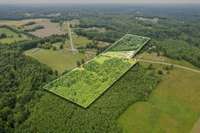$799,900 5810 Carthage Rd - Pleasant Shade, TN 37145
This meticulously kept property is absolutely beautiful! The estate is an outdoorsman' s dream! Plenty of room in the woodline to hunt ( tree stands will convey with the property) , ample space for gardening, or make a short drive to Cordell Hull Lake for a day of fishing! The exterior is further improved with a circle drive and 30x40 insulated, heated garage equipped with 2 14x40 lean- tos on both sides and a half bath. Step onto the beautiful stamped concrete wrap- around porch and enjoy your morning office or an afternoon sunset. Inside the custom built home, you will find hardwood flooring, custom cabinetry, granite countertops, tiled master shower and soaking tub, huge walk- in closets in each bedroom. The flex room is currently being used as an office, but could easily be a 5th bedroom. Upstairs, you will find 3 bedrooms with large closets and 2 full baths. It would be impossible to list all the extras this property features. You will just have to see it to appreciate it! Additional 10 acres available across the road for a combined 19 acres.
Directions:From Lafayette: Travel along Union Camp Rd, Turn R at the intersection of Union Camp Rd and Carthage Rd, Home is on the R on Carthage Rd approximately 1 mile from the intersection
Details
- MLS#: 2891072
- County: Macon County, TN
- Subd: Cortez Adams
- Stories: 2.00
- Full Baths: 3
- Half Baths: 1
- Bedrooms: 4
- Built: 2019 / APROX
- Lot Size: 9.180 ac
Utilities
- Water: Public
- Sewer: Septic Tank
- Cooling: Ceiling Fan( s), Central Air, Electric
- Heating: Central, Electric, Heat Pump
Public Schools
- Elementary: Red Boiling Springs Elementary
- Middle/Junior: Red Boiling Springs School
- High: Red Boiling Springs School
Property Information
- Constr: Brick
- Roof: Asphalt
- Floors: Carpet, Wood, Laminate
- Garage: 2 spaces / detached
- Parking Total: 2
- Basement: Crawl Space
- Waterfront: No
- Living: 22x13
- Bed 1: 18x14 / Suite
- Bed 2: 16x11 / Walk- In Closet( s)
- Bed 3: 16x11 / Walk- In Closet( s)
- Bed 4: 13x11 / Bath
- Patio: Porch, Covered
- Taxes: $2,351
Appliances/Misc.
- Fireplaces: No
- Drapes: Remain
Features
- Built-In Electric Oven
- Built-In Electric Range
- Dishwasher
- Microwave
- Refrigerator
- Stainless Steel Appliance(s)
- Ceiling Fan(s)
- Entrance Foyer
- Extra Closets
- Storage
- Walk-In Closet(s)
- Primary Bedroom Main Floor
- High Speed Internet
- Security System
- Smoke Detector(s)
Listing Agency
- Office: BHGRE | Ben Bray Real Estate & Associates
- Agent: Whitney Shrum
Information is Believed To Be Accurate But Not Guaranteed
Copyright 2025 RealTracs Solutions. All rights reserved.

