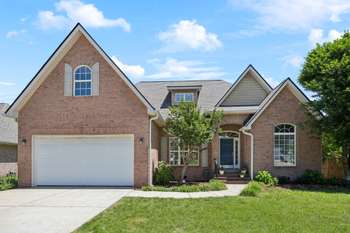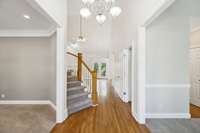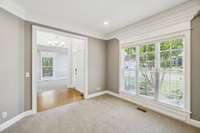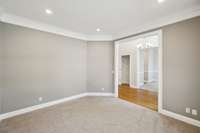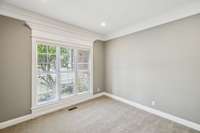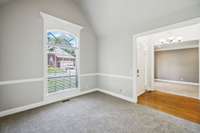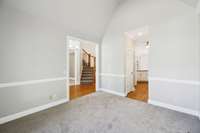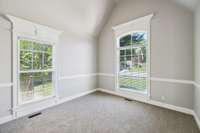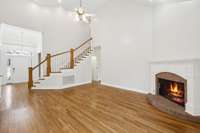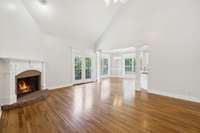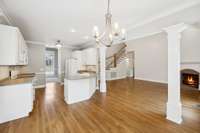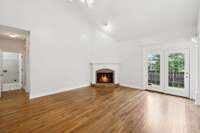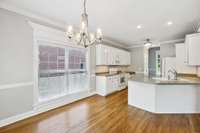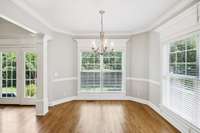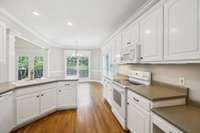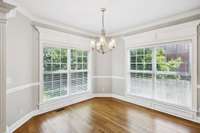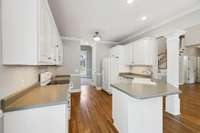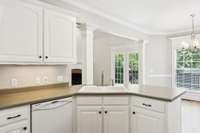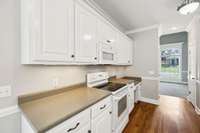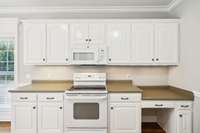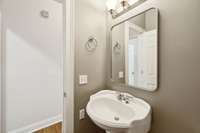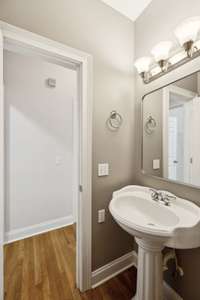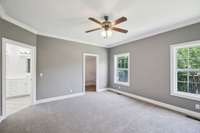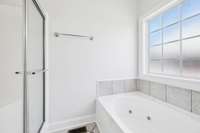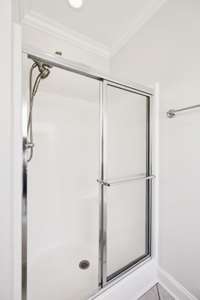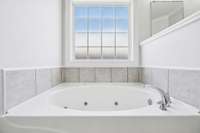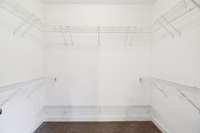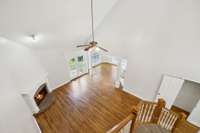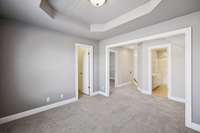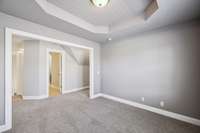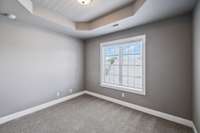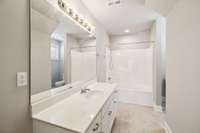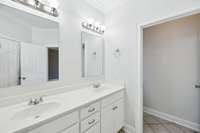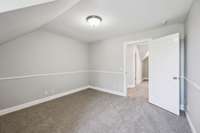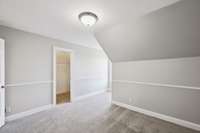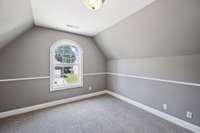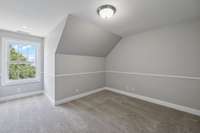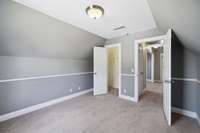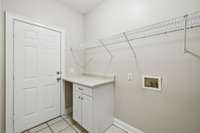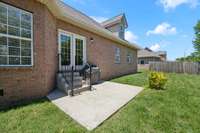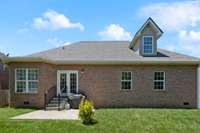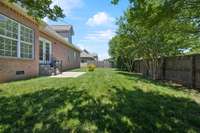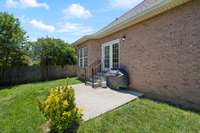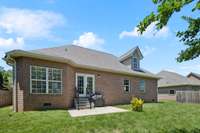$469,999 416 Bethany Cir - Murfreesboro, TN 37128
TRIPLE BLACKMAN MOVE- IN READY GEM WITH $ 4, 000 Toward Closing Costs through Jeff Suter at Homebux! Welcome to 416 Bethany Circle — where comfort, charm, and convenience converge! This beautifully maintained 3+ den or 4- bedroom, 2. 5- bath home offers a spacious, functional layout ideal for both everyday living and entertaining. Tucked away on a quiet street within a highly desirable neighborhood, the home features a bright open- concept living area with abundant natural light, a cozy fireplace, and a modern kitchen with ample cabinetry and a large pantry. Downstairs, enjoy the convenience of a main- level primary suite, complete with a walk- in closet, soaking tub, and separate shower — your own private retreat. Upstairs, you’ll find two or three generously sized bedrooms, offering flexibility for guests, a home office, or playroom. Step outside to a fully fenced backyard with a patio—perfect for outdoor gatherings, playtime, or pets. Located just minutes from I- 24, shopping, dining, and within the highly coveted Blackman school zone, this home offers the perfect blend of location and lifestyle. Recent upgrades include: • Fresh interior paint throughout • Brand new carpet • New roof & gutters • Updated light fixtures and mirrors in bathrooms • All new toilets This move- in ready gem won’t last long — schedule your showing today!
Directions:From I-24, take Exit 76 (Fortress Blvd/Medical Center Pkwy). Head south on Fortress Blvd for approximately 2 miles. Turn right onto Lazarus Way, then take the first right onto Bethany Circle. Home will be on the right.
Details
- MLS#: 2891029
- County: Rutherford County, TN
- Subd: Victory Pointe Sec 2
- Style: Traditional
- Stories: 2.00
- Full Baths: 2
- Half Baths: 1
- Bedrooms: 3
- Built: 2004 / EXIST
- Lot Size: 0.160 ac
Utilities
- Water: Public
- Sewer: Public Sewer
- Cooling: Central Air
- Heating: Heat Pump
Public Schools
- Elementary: Blackman Elementary School
- Middle/Junior: Blackman Middle School
- High: Blackman High School
Property Information
- Constr: Brick
- Roof: Asphalt
- Floors: Carpet, Wood, Tile
- Garage: 2 spaces / attached
- Parking Total: 2
- Basement: Slab
- Waterfront: No
- Living: 13x12 / Formal
- Dining: 13x12 / Formal
- Kitchen: 21x11 / Eat- in Kitchen
- Bed 1: 16x15
- Bed 2: 12x12 / Walk- In Closet( s)
- Bed 3: 12x11 / Extra Large Closet
- Bed 4: 13x11 / Walk- In Closet( s)
- Bonus: Second Floor
- Patio: Patio
- Taxes: $2,668
Appliances/Misc.
- Fireplaces: 1
- Drapes: Remain
Features
- Electric Range
- Dishwasher
- Disposal
- Microwave
- Entrance Foyer
- Walk-In Closet(s)
- Primary Bedroom Main Floor
Listing Agency
- Office: simpliHOM
- Agent: Sean D. Miku
Information is Believed To Be Accurate But Not Guaranteed
Copyright 2025 RealTracs Solutions. All rights reserved.
