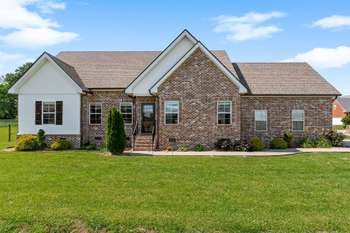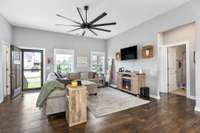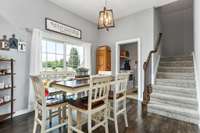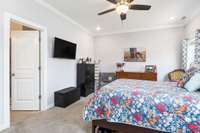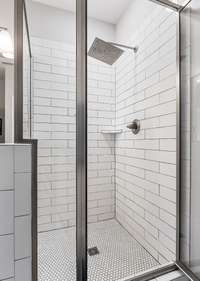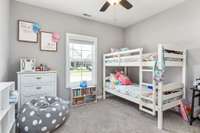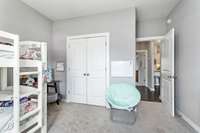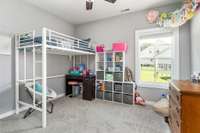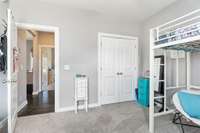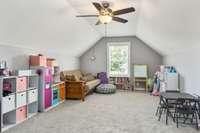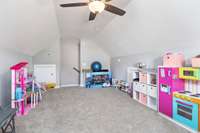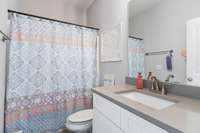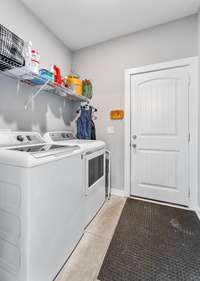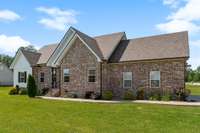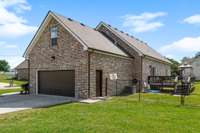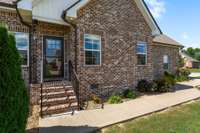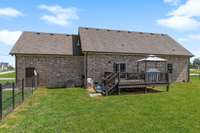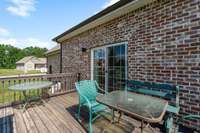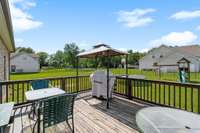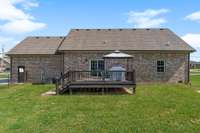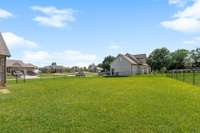$399,000 105 Fieldstone Dr - Smithville, TN 37166
Charming 3- Bedroom Brick Home on Spacious Corner Lot! This property features 3 spacious bedrooms, 2 full bathrooms and a bonus room perfect for a home office, playroom, craft space, or guest room. Step inside to find a welcoming layout with comfortable living spaces and plenty of natural light. The kitchen and dining area flow effortlessly, making it easy to host family dinners or casual get- togethers. The fully fenced backyard is ideal for kids, pets, and weekend barbecues—perfect for entertaining. Whether you’re enjoying a quiet evening on the patio or entertaining guests, this outdoor space is a true highlight. Located in a desirable neighborhood just outside the city limits, it has easy access to local amenities, this home combines comfort, style, and functionality. Just minutes to I- 40, 30 minutes to Cookeville, 40 minutes to Murfreesboro. Don’t miss your chance to make this corner- lot gem your own!
Directions:From Smithville, take Hwy 56 N/ Cookeville Hwy. turn right onto Allens Ferry Rd, Turn right at first entrance to Stonegate Dr. Property will be at the corner of Stonegate Dr and Fieldstone Dr.
Details
- MLS#: 2890957
- County: Dekalb County, TN
- Subd: Stonegate Sub
- Stories: 2.00
- Full Baths: 2
- Bedrooms: 3
- Built: 2020 / EXIST
- Lot Size: 0.510 ac
Utilities
- Water: Private
- Sewer: Septic Tank
- Cooling: Central Air
- Heating: Central
Public Schools
- Elementary: Northside Elementary
- Middle/Junior: DeKalb Middle School
- High: De Kalb County High School
Property Information
- Constr: Brick
- Floors: Laminate, Tile
- Garage: 2 spaces / attached
- Parking Total: 6
- Basement: Crawl Space
- Fence: Back Yard
- Waterfront: No
- Bonus: Second Floor
- Patio: Deck
- Taxes: $1,631
Appliances/Misc.
- Fireplaces: No
- Drapes: Remain
Features
- Electric Oven
- Electric Range
- Dishwasher
- Dryer
- Refrigerator
- Washer
- Ceiling Fan(s)
- Pantry
- Walk-In Closet(s)
- Primary Bedroom Main Floor
- High Speed Internet
Listing Agency
- Office: Town & Lake Realty, Inc.
- Agent: Jeremy Taylor
Information is Believed To Be Accurate But Not Guaranteed
Copyright 2025 RealTracs Solutions. All rights reserved.
