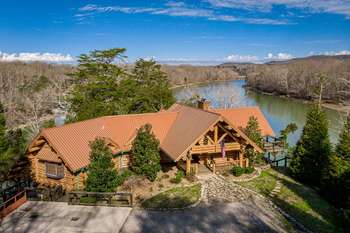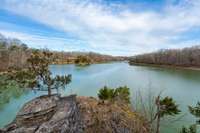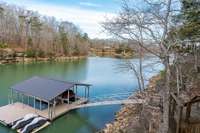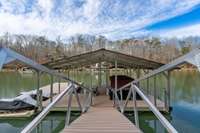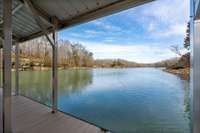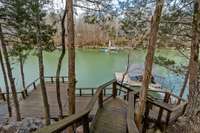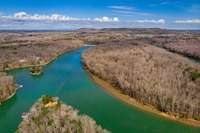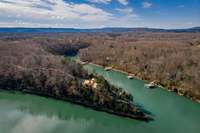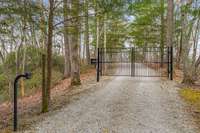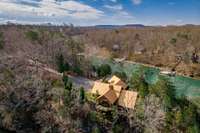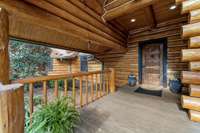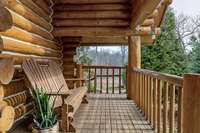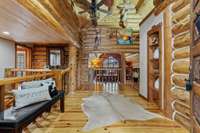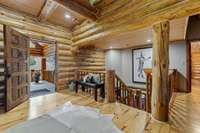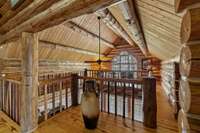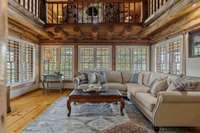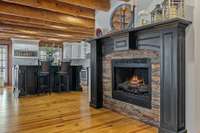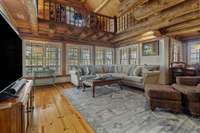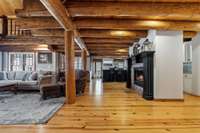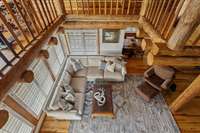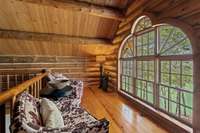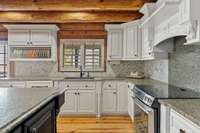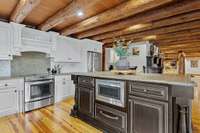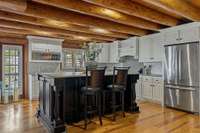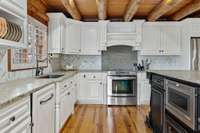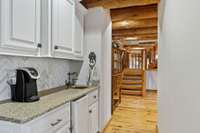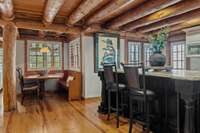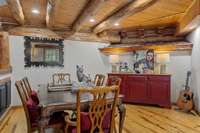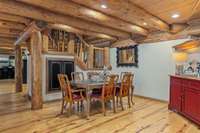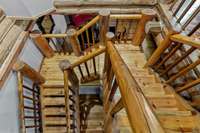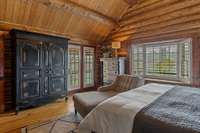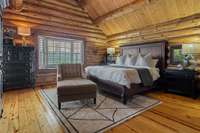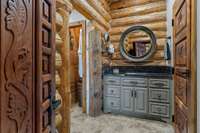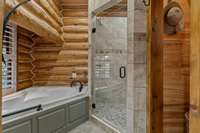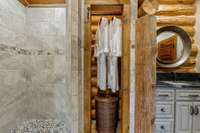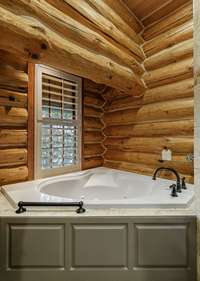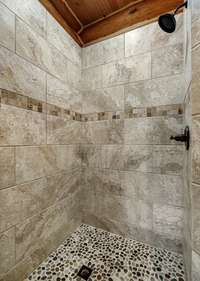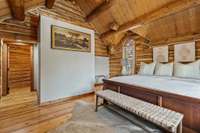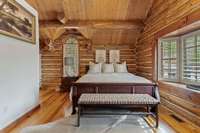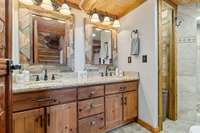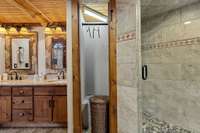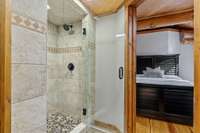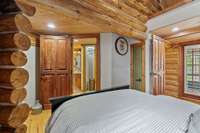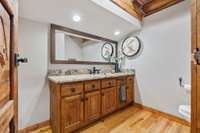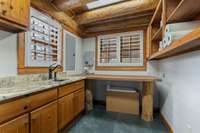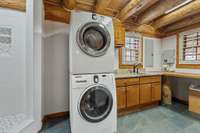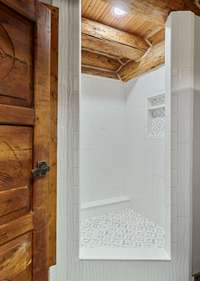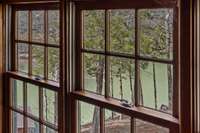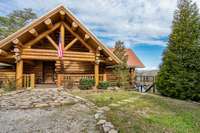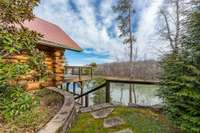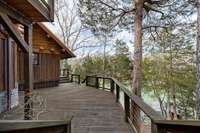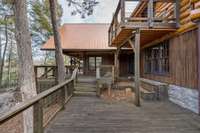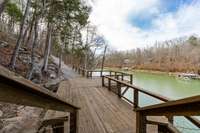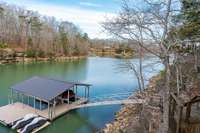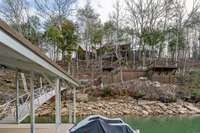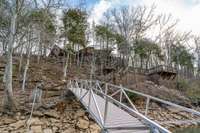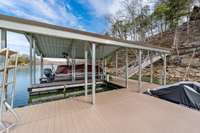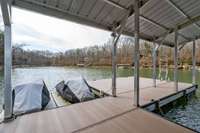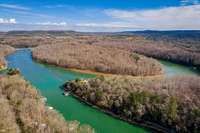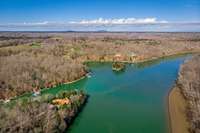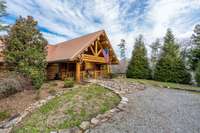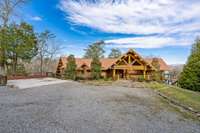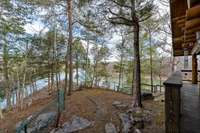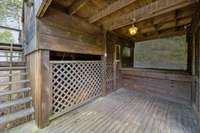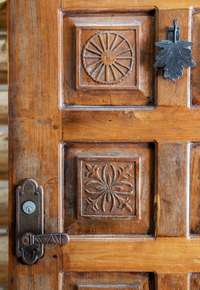$2,750,000 562 Rocky Ridge Rd E - Rock Island, TN 38581
Private Rock Island Retreat with 360° Water Views - Escape to this waterfront sanctuary located on a breathtaking 12. 55- acre electronically gated peninsula along the waters of Rock Island. This secluded retreat offers unmatched 360° views of serene riverfront beauty—just 1. 5 hours from Nashville. Designed for both luxury and relaxation, this property features expansive outdoor living spaces, including private dock with lifts and sun decking, perfect for boating, fishing, or simply soaking in the panoramic vistas, peninsula bonfires, spacious covered and uncovered decks, and all the quiet sounds of nature. The pristine interior boasts hand- carved mesquite teak doors throughout, finely tuned gathering spaces for family and friends, recently renovated kitchen with leathered granite countertops, Jenn- Air appliance package, large island, and banquette - the perfect blend of rustic craftsmanship with modern elegance. The primary suite is a true gem - tucked away with all indulgences and comforts. This home conveys fully furnished with select finishes and pieces that complement the natural surroundings and enhance the detailed design of every room. Whether watching the sunset over the water, hosting family and friends, working remotely, or enjoying peaceful solitude, this Rock Island Farms retreat is a rare sanctuary where every aspect speaks to quality and tranquility. An exclusive waterfront package designed for the most discriminating buyer seeking all the luxuries of a sophisticated rustic haven.
Directions:From Nashville follow I-40E to the Cookeville/Rock Island exit, follow Hwy. 70 toward Rock Isand to right on Rogers Rd. to immediately left onto
Details
- MLS#: 2890852
- County: Van Buren County, TN
- Subd: Rock Island Farms
- Style: Log
- Stories: 2.00
- Full Baths: 3
- Bedrooms: 3
- Built: 1996 / RENOV
- Lot Size: 12.500 ac
Utilities
- Water: Private
- Sewer: Septic Tank
- Cooling: Central Air
- Heating: Central
Public Schools
- Elementary: Spencer Elementary
- Middle/Junior: Van Buren Co High School
- High: Van Buren Co High School
Property Information
- Constr: Log
- Roof: Metal
- Floors: Wood, Tile
- Garage: No
- Parking Total: 8
- Basement: Finished
- Fence: Partial
- Waterfront: Yes
- View: River
- Living: 25x17
- Dining: 16x16 / Other
- Kitchen: 19x16 / Pantry
- Bed 1: 19x19 / Suite
- Bed 2: 12x10
- Bed 3: 20x16
- Patio: Deck, Covered, Porch
- Taxes: $3,664
- Amenities: Gated
- Features: Dock, Storm Shelter
Appliances/Misc.
- Fireplaces: 2
- Drapes: Remain
Features
- Electric Oven
- Electric Range
- Dishwasher
- Disposal
- Dryer
- Microwave
- Refrigerator
- Washer
- Ceiling Fan(s)
- Entrance Foyer
- Open Floorplan
- Pantry
- Redecorated
- Storage
- Wet Bar
- High Speed Internet
- Security Gate
- Security System
- Smoke Detector(s)
Listing Agency
- Office: Compass
- Agent: Lara K. Kirby | KIRBY GROUP
Information is Believed To Be Accurate But Not Guaranteed
Copyright 2025 RealTracs Solutions. All rights reserved.
