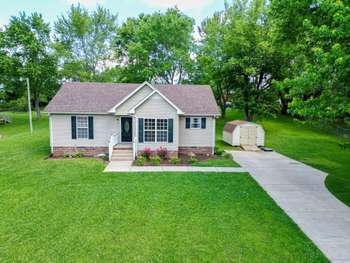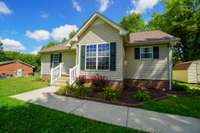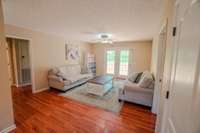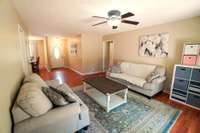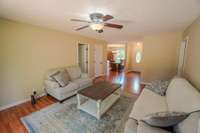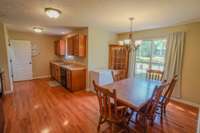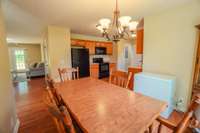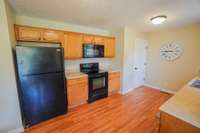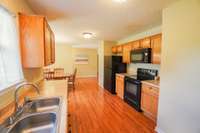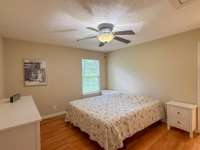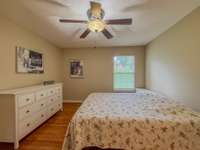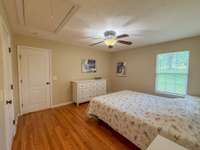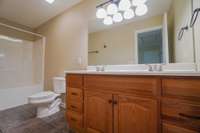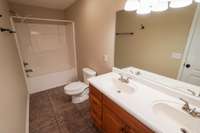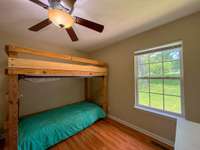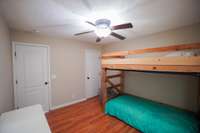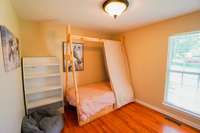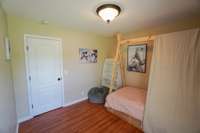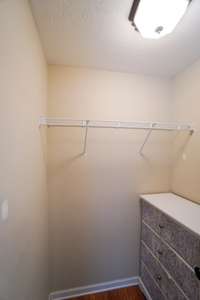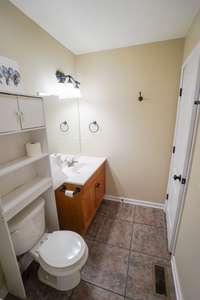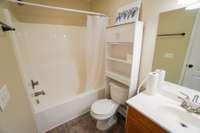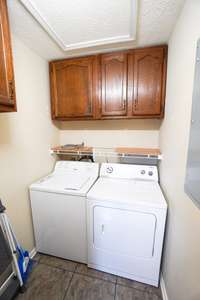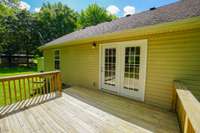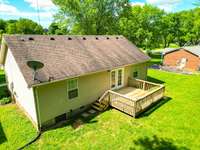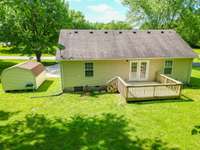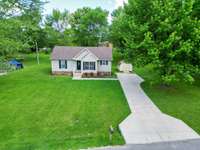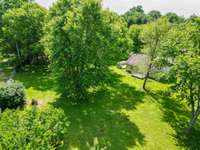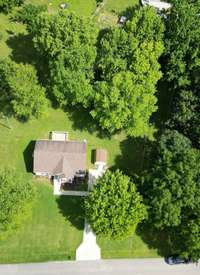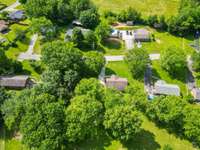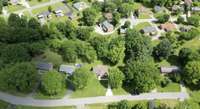$338,500 108 Valley Dr - Springfield, TN 37172
Charming 3BR Home on a rare in city . 62- Acre Lot – No HOA! Welcome to this beautifully maintained 3- bedroom, 2- bath home in a quiet cul- de- sac in historic Springfield. Featuring an open- concept floor plan, spacious Master Suite with dual vanities and step- in closet. The inviting dining area features generous natural light and easily accommodates an 6- 8- seat table; ideal for gatherings and family meals. The kitchen is equipped with rich hardwood cabinetry and ample counter space for cooking and entertaining. Enjoy 1, 284 sq. ft. of living space, a 15x15 deck, massive backyard, and eye- catching front landscaping. Recent updates include a brand new HVAC and new ductwork, new storage shed, and updated exterior outlets. Spacious attic storage. No HOA and not in a subdivision—rare for a lot this size within city limits! Just 30 miles to Nashville or Clarksville and minutes from parks, grocery shopping, restaurants and fitness centers. Only 3–5 miles from Garner Street Park and Martin Luther King Jr. Park, featuring updated playgrounds, a dog park, skate park, pickleball courts, and splash pad. Don’t miss this rare find—schedule your showing today!
Directions:Take Hwy 49 W (5th Avenue). Turn on WDBL Road Turn Left On Valley Drive. Driveway is on the left , Sign in Front yard
Details
- MLS#: 2890777
- County: Robertson County, TN
- Subd: Valley View Est
- Style: Ranch
- Stories: 1.00
- Full Baths: 2
- Bedrooms: 3
- Built: 2010 / EXIST
- Lot Size: 0.510 ac
Utilities
- Water: Public
- Sewer: Public Sewer
- Cooling: Central Air, Electric
- Heating: Central, Electric
Public Schools
- Elementary: Coopertown Elementary
- Middle/Junior: Coopertown Middle School
- High: Springfield High School
Property Information
- Constr: Vinyl Siding
- Roof: Asphalt
- Floors: Laminate, Vinyl
- Garage: No
- Parking Total: 3
- Basement: Crawl Space
- Waterfront: No
- Living: 13x17
- Dining: 13x10 / Combination
- Kitchen: 10x11
- Bed 1: 13x12 / Suite
- Bed 2: 10x11 / Extra Large Closet
- Bed 3: 10x11 / Extra Large Closet
- Patio: Deck
- Taxes: $1,355
Appliances/Misc.
- Fireplaces: No
- Drapes: Remain
Features
- Electric Range
- Dishwasher
- Microwave
- Refrigerator
- Ceiling Fan(s)
- Open Floorplan
- Carbon Monoxide Detector(s)
- Smoke Detector(s)
Listing Agency
- Office: Hive Nashville LLC
- Agent: Russell Ali
Information is Believed To Be Accurate But Not Guaranteed
Copyright 2025 RealTracs Solutions. All rights reserved.
