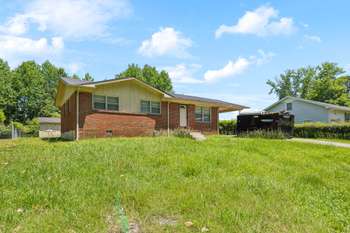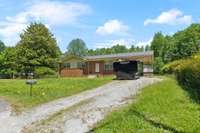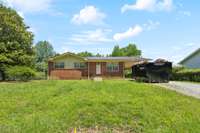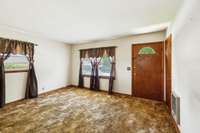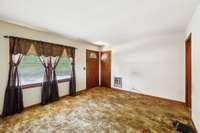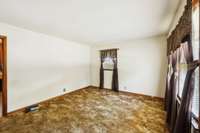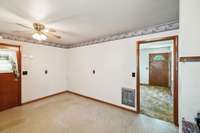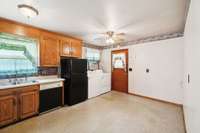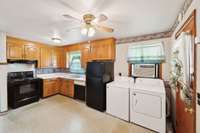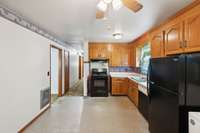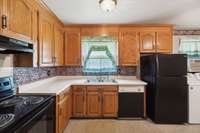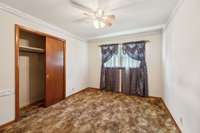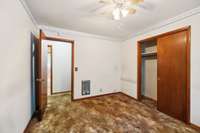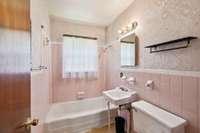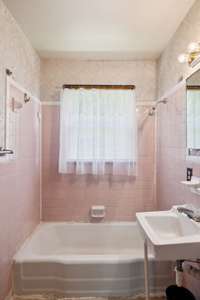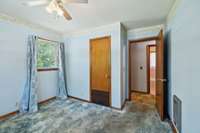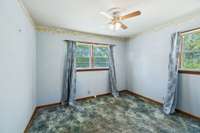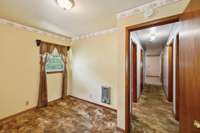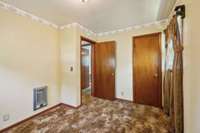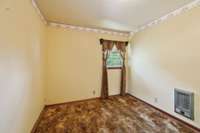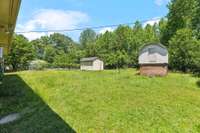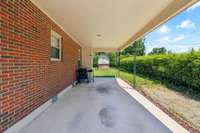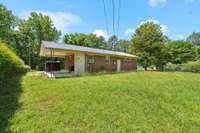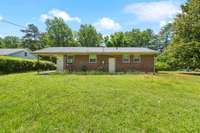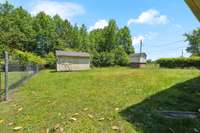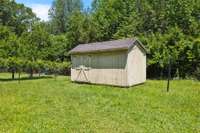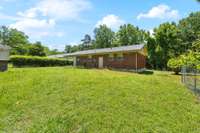$165,000 630 Riverside Dr - Manchester, TN 37355
Cozy Cul- de- Sac Charmer - Classic 3BR/ 1BA brick ranch on a quiet cul- de- sac with no backyard neighbors! This single- level home offers a functional layout on a level lot with plenty of outdoor space to enjoy. Features include an attached carport and two storage buildings. A great fit for first- time buyers, downsizers, or investors looking for a well- located property with potential. Peaceful setting with convenient access to town amenities, parks, and more. Don’t miss this opportunity to own a home with room to make it your own! - Sale subject to court approval. Seller cannot make repairs - selling " as is" . Cash or Conventional loans only.
Directions:From I-24 exit 110: go South on TN-53 S/Woodbury Hwy, turn L on Hwy 41S, turn R onto W Main St (W Main St turns left and becomes Oakdale St), R onto Willow St, L onto Woodrow, R onto Riverside. Property will be on the right in the cul de sac.
Details
- MLS#: 2890770
- County: Coffee County, TN
- Subd: Westone Heights
- Style: Ranch
- Stories: 1.00
- Full Baths: 1
- Bedrooms: 3
- Built: 1962 / EXIST
- Lot Size: 0.240 ac
Utilities
- Water: Public
- Sewer: Public Sewer
- Cooling: Wall/ Window Unit( s)
- Heating: Wall Furnace
Public Schools
- Elementary: Westwood Elementary
- Middle/Junior: Westwood Middle School
- High: Coffee County Central High School
Property Information
- Constr: Brick, Wood Siding
- Roof: Metal
- Floors: Carpet, Vinyl
- Garage: No
- Parking Total: 2
- Basement: Crawl Space
- Waterfront: No
- Living: 14x12 / Separate
- Kitchen: 13x11 / Eat- in Kitchen
- Bed 1: 12x10
- Bed 2: 10x11
- Bed 3: 9x11
- Taxes: $731
- Features: Storage Building
Appliances/Misc.
- Fireplaces: No
- Drapes: Remain
Features
- Electric Range
- Dishwasher
- Dryer
- Refrigerator
- Washer
- Primary Bedroom Main Floor
Listing Agency
- Office: Aspire Realty LLC
- Agent: Renee Harrington
Information is Believed To Be Accurate But Not Guaranteed
Copyright 2025 RealTracs Solutions. All rights reserved.
