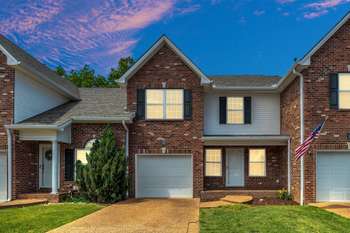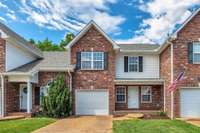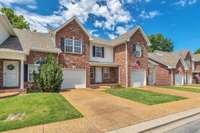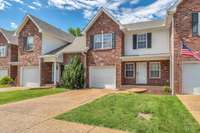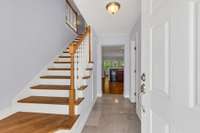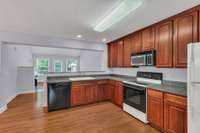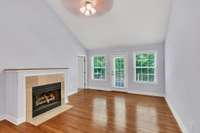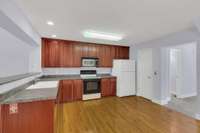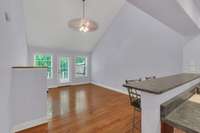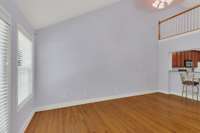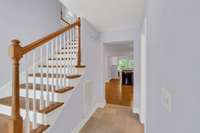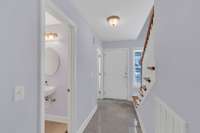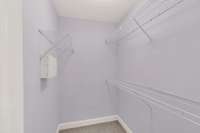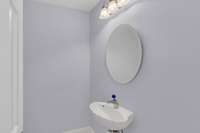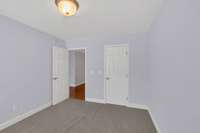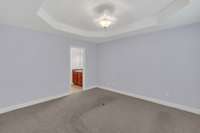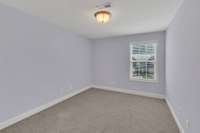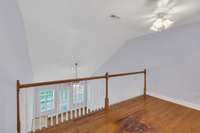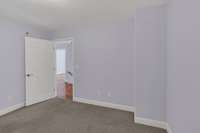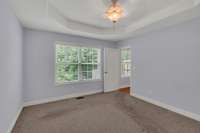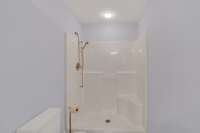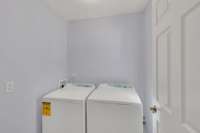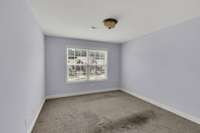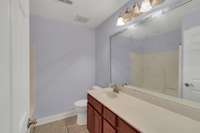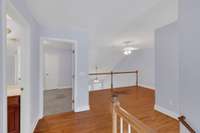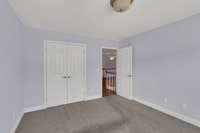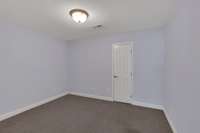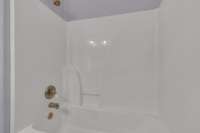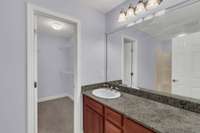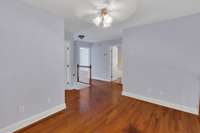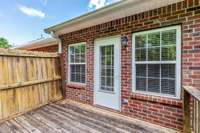$299,999 107 Noel Cove Cir - Hermitage, TN 37076
Welcome to Noel Cove! Discover the charm of this beautifully maintained, one- owner townhouse nestled in a peaceful and picturesque community. This spacious 3- bedroom, 2. 5- bath home boasts a bright, open layout highlighted by soaring ceilings in the living room and a warm, inviting fireplace—perfect for relaxing or entertaining. The primary suite is conveniently located on the main floor, offering comfort and privacy. Step outside to a private back deck, ideal for morning coffee or quiet evenings. Upstairs, you' ll find two generously sized bedrooms and a versatile loft space overlooking the living area—perfect for a home office or cozy retreat. A one- car garage adds convenience and additional storage. With abundant square footage and thoughtful design, this home is a perfect blend of comfort and functionality. With proximity to 1- 40 and TriStar Summit Medical Center, this is a fantastic investment opportunity. Sold as- is.
Directions:Heading East on I-40 take Exit 221A Old Hickory, left on Central Pike, right Dodson Chapel, right Noel Cove Cir
Details
- MLS#: 2890758
- County: Davidson County, TN
- Subd: Noel Cove
- Stories: 2.00
- Full Baths: 2
- Half Baths: 1
- Bedrooms: 3
- Built: 2004 / EXIST
- Lot Size: 0.030 ac
Utilities
- Water: Public
- Sewer: Public Sewer
- Cooling: Central Air
- Heating: Central
Public Schools
- Elementary: Tulip Grove Elementary
- Middle/Junior: DuPont Tyler Middle
- High: McGavock Comp High School
Property Information
- Constr: Brick, Vinyl Siding
- Roof: Asphalt
- Floors: Carpet, Wood, Tile
- Garage: 1 space / attached
- Parking Total: 3
- Basement: Crawl Space
- Waterfront: No
- Bed 1: 12x12 / Full Bath
- Bed 2: 15x9 / Walk- In Closet( s)
- Bed 3: 11x10 / Extra Large Closet
- Taxes: $1,782
Appliances/Misc.
- Fireplaces: No
- Drapes: Remain
Features
- Electric Oven
- Dishwasher
- Disposal
- Dryer
- Microwave
- Refrigerator
- Washer
- Pantry
- Primary Bedroom Main Floor
Listing Agency
- Office: Bradford Real Estate
- Agent: Katie Brooks Boone
Information is Believed To Be Accurate But Not Guaranteed
Copyright 2025 RealTracs Solutions. All rights reserved.
