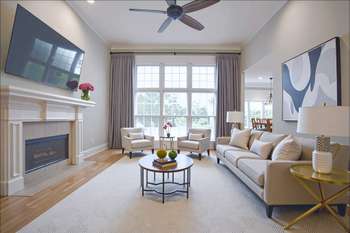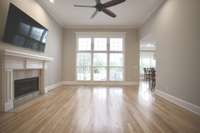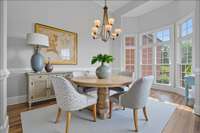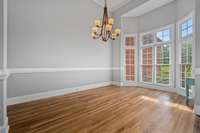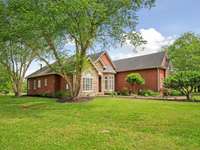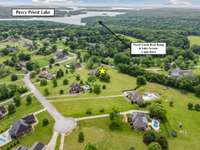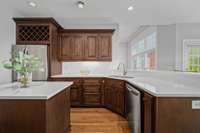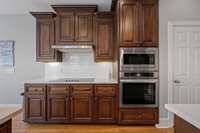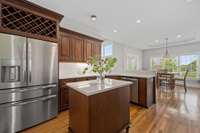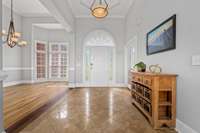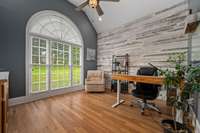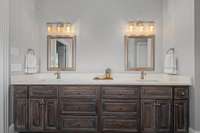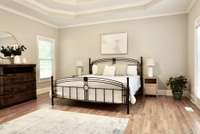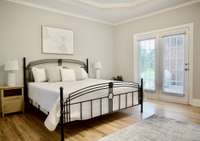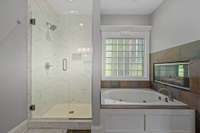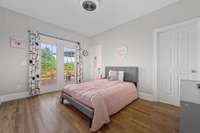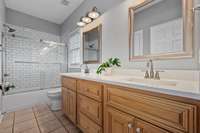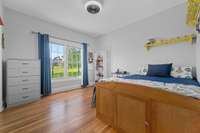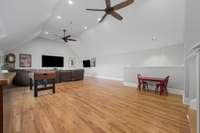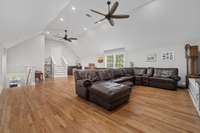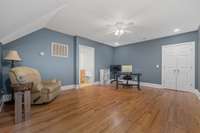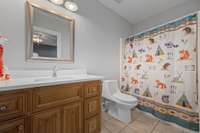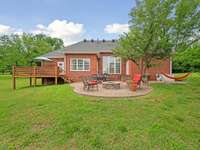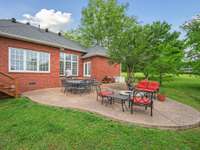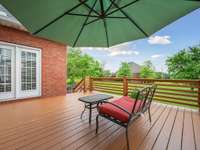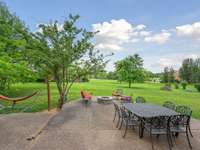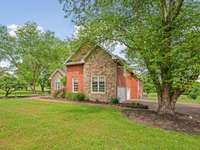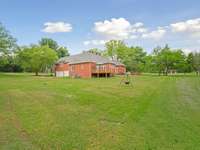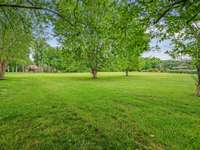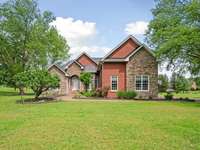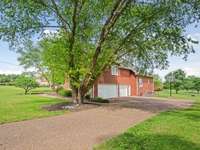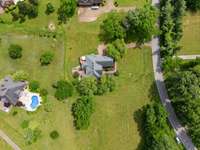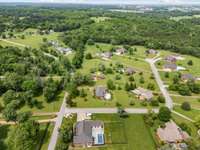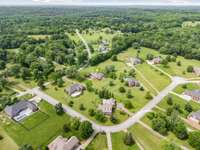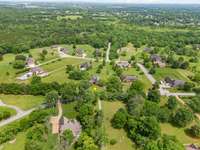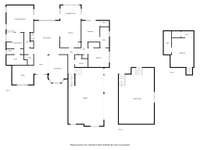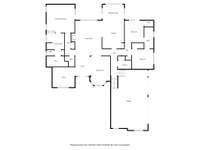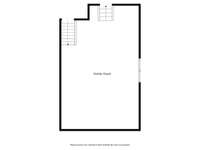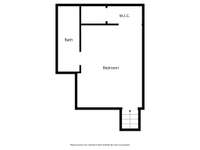$950,000 1417 Guill Rd - Mount Juliet, TN 37122
Price improvement! Hoping for a little more room to spread out yet still close to everything? This custom- built 3 bedroom 3. 5 bath home on 1. 5 generous acres offers just that. Step inside to a well designed floor plan that offers main- level living with all bedrooms on the first floor, a dedicated office space with french doors, window- lit living and dining rooms and a luxurious primary suite with tiled walk- in shower and separate tub. The bright kitchen features quartz countertops, an island, pantry and stainless steel appliances. A casual dining area overlooks the back yard with doors that connect to both the patio and deck. Upstairs is an oversized bonus room with bar area, full bathroom and an additional flex room ideal for a home gym, studio or hobby space. Outside, enjoy multiple outdoor living areas and a built- in fire pit, ideal for entertaining or relaxing under the stars. The expansive yard provides ample room for outdoor activities, and with the proximity to Percy Priest lake boat ramp just two minutes away, adventure awaits. HVAC: 2023. Hot Water Heater: 2022. Situated minutes from Providence shopping center and 15 min to BNA, this location combines tranquility with convenience.
Directions:1-40 East exit on South Mt. Juliet Rd, Right on Adams Lane, Right on Providence Parkway, Right on Central Pk, Left on John Hagar, Left on Guill Road ~ your new HOME is on the Left
Details
- MLS#: 2890753
- County: Wilson County, TN
- Subd: Abbottsford
- Stories: 3.00
- Full Baths: 3
- Half Baths: 1
- Bedrooms: 3
- Built: 2002 / EXIST
- Lot Size: 1.510 ac
Utilities
- Water: Public
- Sewer: Septic Tank
- Cooling: Central Air
- Heating: Central
Public Schools
- Elementary: Rutland Elementary
- Middle/Junior: Gladeville Middle School
- High: Wilson Central High School
Property Information
- Constr: Brick, Stone
- Roof: Asphalt
- Floors: Wood, Tile
- Garage: 3 spaces / detached
- Parking Total: 3
- Basement: Crawl Space
- Waterfront: No
- Living: 20x16
- Dining: 13x11 / Formal
- Kitchen: 17x12 / Eat- in Kitchen
- Bed 1: 17x16 / Suite
- Bed 2: 13x11 / Bath
- Bed 3: 12x11 / Bath
- Bonus: 33x20 / Second Floor
- Patio: Deck, Patio, Porch
- Taxes: $2,492
Appliances/Misc.
- Fireplaces: 2
- Drapes: Remain
Features
- Built-In Electric Oven
- Cooktop
- Dishwasher
- Disposal
- Microwave
- Built-in Features
- Ceiling Fan(s)
- Entrance Foyer
- Extra Closets
- High Ceilings
- Pantry
- Redecorated
- Storage
- Walk-In Closet(s)
- Primary Bedroom Main Floor
- Smoke Detector(s)
Listing Agency
- Office: Compass RE
- Agent: Sonja Lowell
Information is Believed To Be Accurate But Not Guaranteed
Copyright 2025 RealTracs Solutions. All rights reserved.
