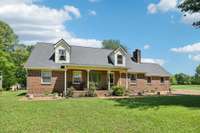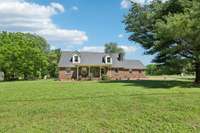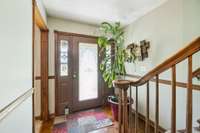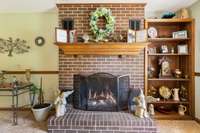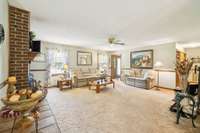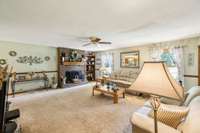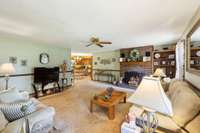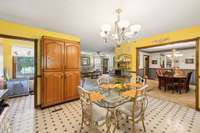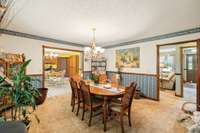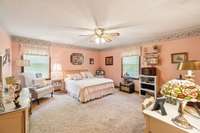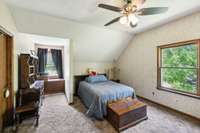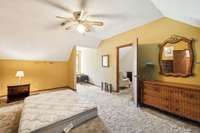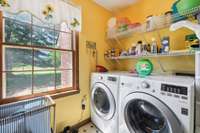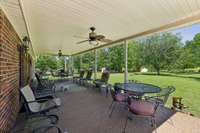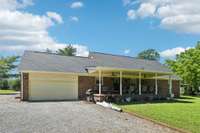$545,000 505 Shirley Rd - Smyrna, TN 37167
This beautiful all brick 4 bedroom 2 1/ 2 bath home is ready for your family. Featuring New Gutters & Roof - HVAC approx. 4 yrs old. This home has 2 bedrooms on the main level, 2 bedrooms located upstairs with bonus space & 1/ 2 bath. Ability to add tub/ shower upstairs is possible. All rooms have walk in closets, large dining room, fireplace in livingroom, walk in laundry room & attic storage, aggregate covered patio, 2 car garage sitting on a peaceful 1 acre lot surrounded by farm land. ** House is on 3 bedroom septic but has 4 bedrooms.
Directions:Form Nashville I-24 toward Chattanooga, Exit 70 onto Almaville Rd. .2 miles turn rite on One Mile Lane .7 mi, turn left on One mile Lane, Turn left on Baker Rd 2miles, turn right on Shirley Rd 1mile property on left.
Details
- MLS#: 2890600
- County: Rutherford County, TN
- Subd: Bob Latimer
- Style: Traditional
- Stories: 2.00
- Full Baths: 2
- Half Baths: 1
- Bedrooms: 3
- Built: 1986 / EXIST
- Lot Size: 1.000 ac
Utilities
- Water: Public
- Sewer: Septic Tank
- Cooling: Central Air, Electric
- Heating: Central, Electric
Public Schools
- Elementary: Stewartsboro Elementary
- Middle/Junior: Blackman Middle School
- High: Stewarts Creek High School
Property Information
- Constr: Brick
- Roof: Asphalt
- Floors: Carpet, Vinyl
- Garage: 2 spaces / attached
- Parking Total: 2
- Basement: Crawl Space
- Waterfront: No
- Living: 16x18
- Dining: 12x14 / Formal
- Kitchen: 14x16 / Eat- in Kitchen
- Bed 1: 12x20 / Full Bath
- Bed 2: 15x16 / Walk- In Closet( s)
- Bed 3: 13x20 / Walk- In Closet( s)
- Bed 4: 13x20 / Walk- In Closet( s)
- Bonus: 10x20 / Second Floor
- Patio: Patio, Covered
- Taxes: $1,924
Appliances/Misc.
- Fireplaces: 1
- Drapes: Remain
Features
- Electric Oven
- Cooktop
- Primary Bedroom Main Floor
- High Speed Internet
Listing Agency
- Office: Benchmark Realty, LLC
- Agent: Jennifer Lynn Haden
Information is Believed To Be Accurate But Not Guaranteed
Copyright 2025 RealTracs Solutions. All rights reserved.

