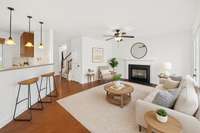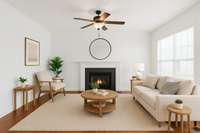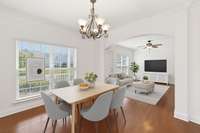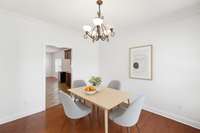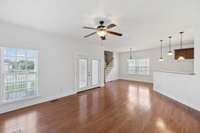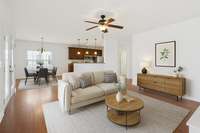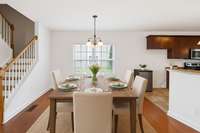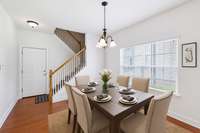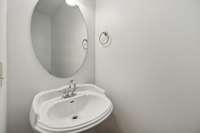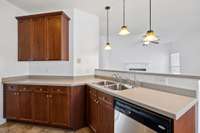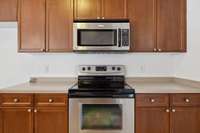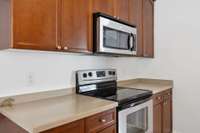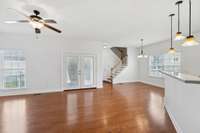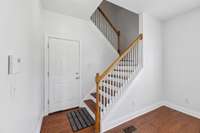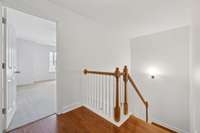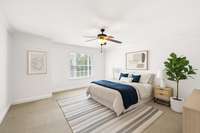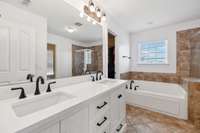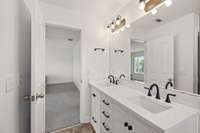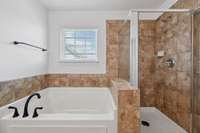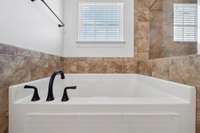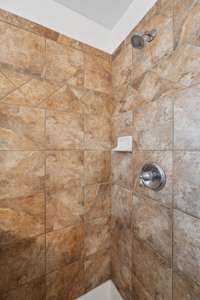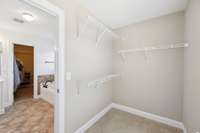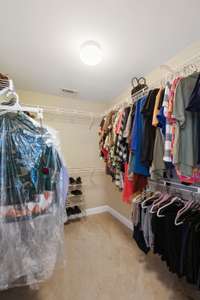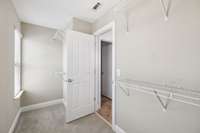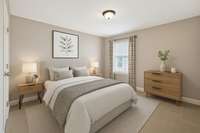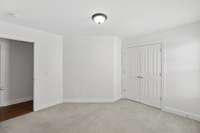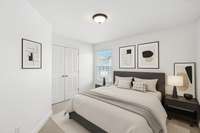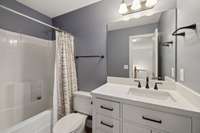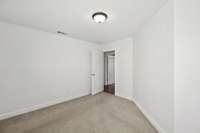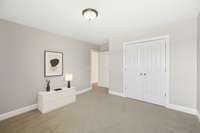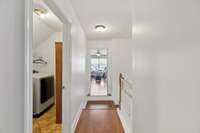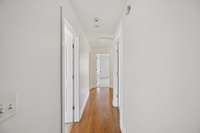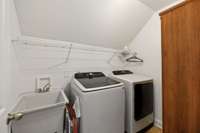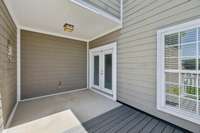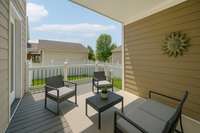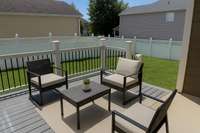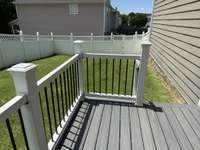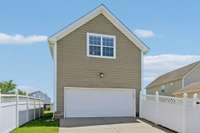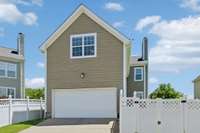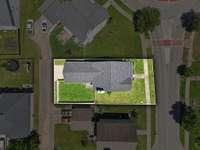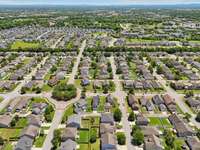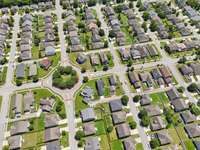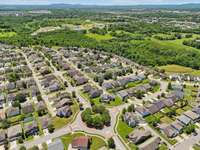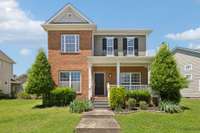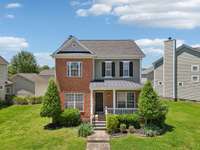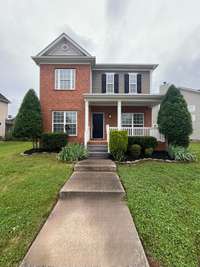$489,999 3511 Blaze Dr - Murfreesboro, TN 37128
Welcome to this beautifully maintained home in one of Murfreesboro’s most desirable neighborhoods. Featuring 4 bedrooms and 2. 5 bathrooms, this spacious residence offers a functional layout perfect for both everyday living and entertaining. The home has been freshly repainted inside and showcases new flooring installed in 2021 and a brand- new roof added in 2025, ensuring peace of mind for years to come. Enjoy relaxing on the charming covered front porch or entertaining in the private, fenced backyard. The two- car garage adds convenience and additional storage. Located in the welcoming Blackman Farms community, you’ll love the tree- lined streets, sidewalks, and neighborhood playground. Zoned for all three highly regarded Blackman schools—Elementary, Middle, and High—this home is perfect for families. Easy access to I- 24, 840, and Veterans Parkway, or commuting to Nashville. You’re also just minutes from restaurants, shopping, parks, and all the everyday essentials.
Directions:From I-24, take Exit 78A for TN-96 W toward Franklin. Go about 2.5 miles, then turn right on Blaze Dr. The home is on the right.
Details
- MLS#: 2890593
- County: Rutherford County, TN
- Subd: Blackman Farm Sec 3
- Stories: 2.00
- Full Baths: 2
- Half Baths: 1
- Bedrooms: 4
- Built: 2007 / EXIST
- Lot Size: 0.130 ac
Utilities
- Water: Public
- Sewer: Public Sewer
- Cooling: Ceiling Fan( s), Central Air
- Heating: Central
Public Schools
- Elementary: Blackman Elementary School
- Middle/Junior: Blackman Middle School
- High: Blackman High School
Property Information
- Constr: Brick
- Floors: Carpet, Wood, Tile
- Garage: 2 spaces / attached
- Parking Total: 2
- Basement: Crawl Space
- Fence: Back Yard
- Waterfront: No
- Living: 17x14
- Dining: 11x11
- Kitchen: 12x14
- Bed 1: 15x15 / Walk- In Closet( s)
- Bed 2: 12x14
- Bed 3: 12x12
- Bed 4: 17x19
- Den: 16x14
- Patio: Porch, Covered, Deck
- Taxes: $2,787
- Amenities: Playground, Sidewalks, Underground Utilities
Appliances/Misc.
- Fireplaces: 1
- Drapes: Remain
Features
- Electric Oven
- Electric Range
- Dishwasher
- Microwave
- Stainless Steel Appliance(s)
- High Speed Internet
Listing Agency
- Office: Fridrich & Clark Realty
- Agent: Shelly Bearden
- CoListing Office: Fridrich & Clark Realty
- CoListing Agent: Rob Bearden
Information is Believed To Be Accurate But Not Guaranteed
Copyright 2025 RealTracs Solutions. All rights reserved.

