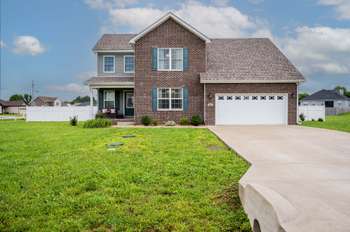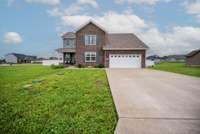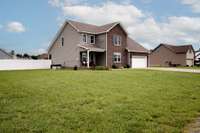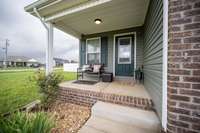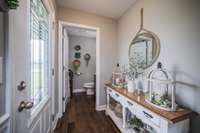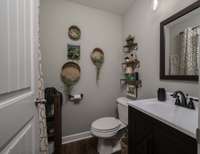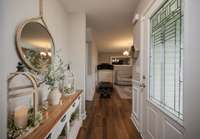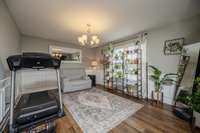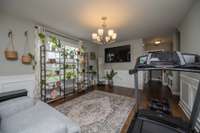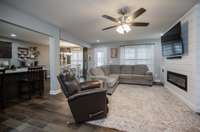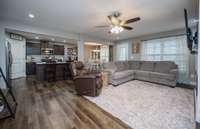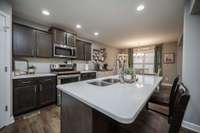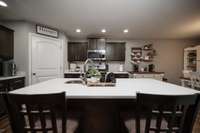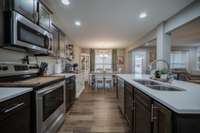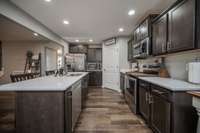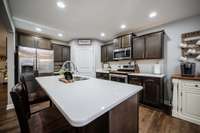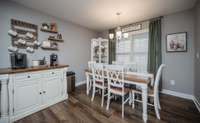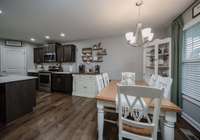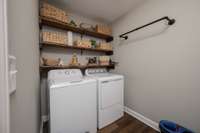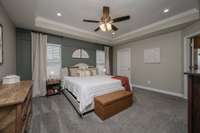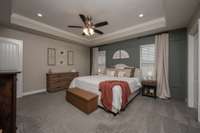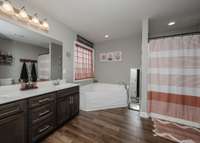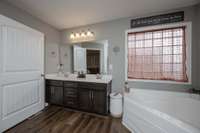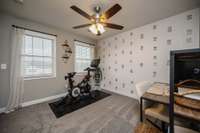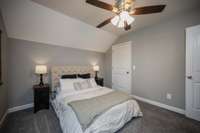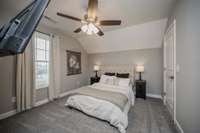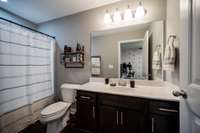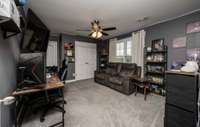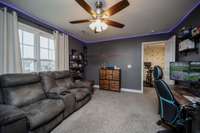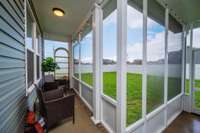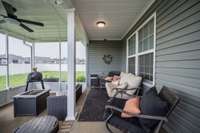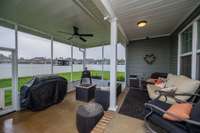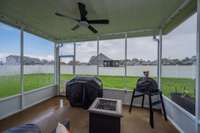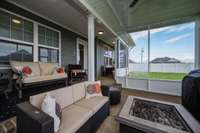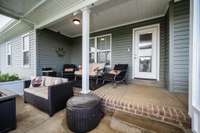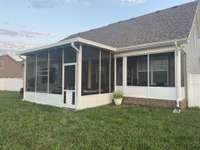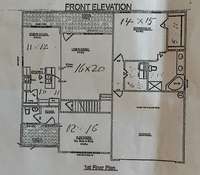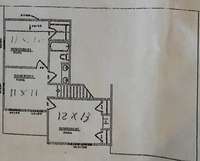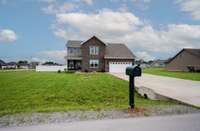$479,900 4526 Culpepper Cir - Murfreesboro, TN 37129
This wonderful home is on over half an acre, fenced corner lot! Tons of space for a pool, a workshop, detached garage or other outbuildings. Immaculate and functional, every inch is usable and thought out. Better- than- new, this super clean and tasteful home has been loved and improved ( see list in documents) and is perfect for both everyday living and entertaining. Whether you have kids, pets, grandkids or are blissfully single, it’s the sweet spot for size. With great flow and excellent storage, it includes a walk- in pantry in the cook’s dream kitchen, and walk- in attic access off the extra large 2nd bedroom. No more climbing a ladder with your stored items! While the floor plan is open, there is no lack of quiet corners to curl up with a friend or a book. The roomy windowed powder room is discreetly off to itself. The flex room at the front of the home ( currently used as a tv/ workout room) can be purposed for office, dining or sitting room. Big front window is the perfect place for your tree at the holidays! The top of the stairs loft, with it' s dutch door for corralling kids or criters, is another flex area that can be purposed as an upstairs “den, ” TV room or office/ hobby space. The front porch offers sitting space and the screened back porch/ patio looks out over a ginormous back yard! With a ceiling fan and TV bracket and power, its perfect for game day, summer meals, or having your morning coffee, cool and bug free! It’s a great location near restaurants, shopping, gas and groceries, and highly sought- after Blackman schools! Quick access to I- 840 and I- 24. All info deemed accurate, but agent/ buyer to verify any important to buyer.
Directions:From Florence Rd. turn into neighborhood on Heatherwood Dr., follow to Culpepper Circle on left, follow to home, on right corner.
Details
- MLS#: 2890587
- County: Rutherford County, TN
- Subd: Heatherwood Sec 4
- Style: Traditional
- Stories: 2.00
- Full Baths: 2
- Half Baths: 1
- Bedrooms: 3
- Built: 2019 / EXIST
- Lot Size: 0.520 ac
Utilities
- Water: Public
- Sewer: STEP System
- Cooling: Ceiling Fan( s), Central Air, Electric
- Heating: Central, Electric, Heat Pump
Public Schools
- Elementary: Blackman Elementary School
- Middle/Junior: Blackman Middle School
- High: Blackman High School
Property Information
- Constr: Brick, Vinyl Siding
- Roof: Asphalt
- Floors: Carpet, Vinyl
- Garage: 2 spaces / attached
- Parking Total: 6
- Basement: Crawl Space
- Fence: Privacy
- Waterfront: No
- Living: 16x20
- Dining: 11x12
- Kitchen: 11x12 / Pantry
- Bed 1: 14x15 / Walk- In Closet( s)
- Bed 2: 10x11 / Walk- In Closet( s)
- Bed 3: 11x13
- Bonus: 11x11 / Second Floor
- Patio: Patio, Covered, Porch, Screened
- Taxes: $1,640
Appliances/Misc.
- Fireplaces: No
- Drapes: Remain
Features
- Electric Oven
- Electric Range
- Dishwasher
- Disposal
- Microwave
- Refrigerator
- Bookcases
- Built-in Features
- Ceiling Fan(s)
- Entrance Foyer
- High Ceilings
- Pantry
- Redecorated
- Storage
- Walk-In Closet(s)
- High Speed Internet
- Smoke Detector(s)
Listing Agency
- Office: Exit Realty Bob Lamb & Associates
- Agent: Celia Swender
Information is Believed To Be Accurate But Not Guaranteed
Copyright 2025 RealTracs Solutions. All rights reserved.
