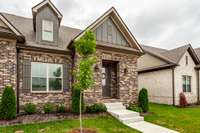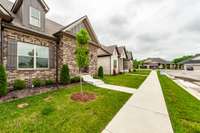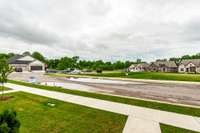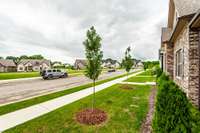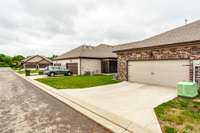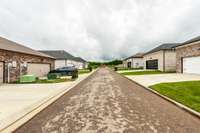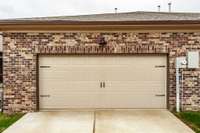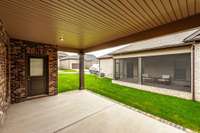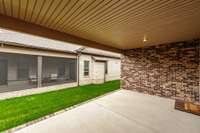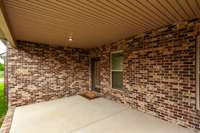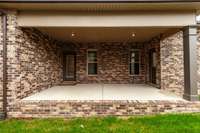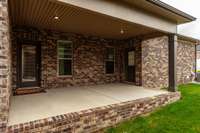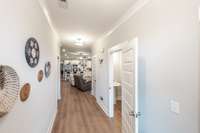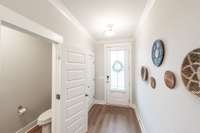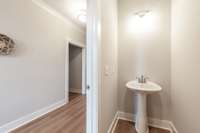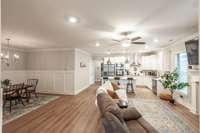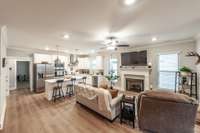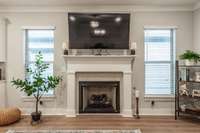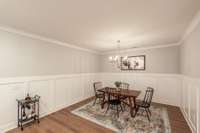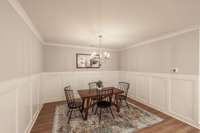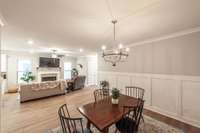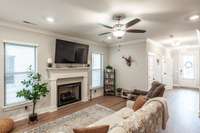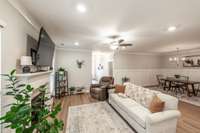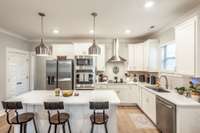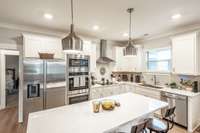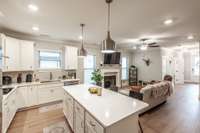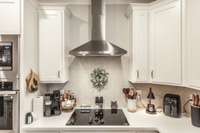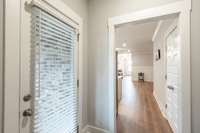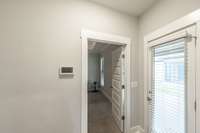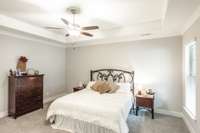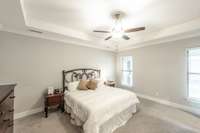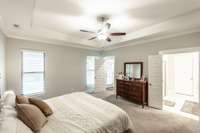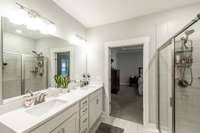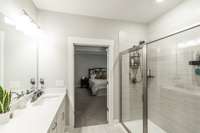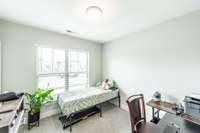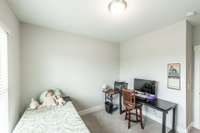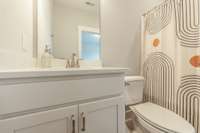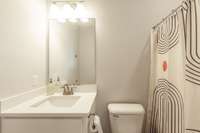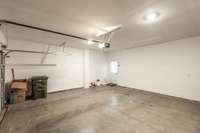$416,900 106 Nelson St - Gallatin, TN 37066
Welcome to effortless elegance and modern comfort in this stunning 8- month- old villa townhome, ideally situated in the highly sought- after Paddock subdivision of Kennesaw Farms. This beautifully crafted single- level residence offers a spacious open floorplan with 2 bedrooms and 2 full baths—perfect for low- maintenance living without sacrificing style or space. Step into a gourmet kitchen designed to impress, featuring double ovens, a sleek cooktop, quartz countertops, and a stylish tile backsplash. Whether you’re hosting guests or enjoying a quiet evening in, the kitchen flows seamlessly into the living and dining areas, centered around a cozy gas fireplace. Luxury vinyl plank flooring adds warmth and durability, while custom trim and tile work throughout the home elevate the aesthetic. With thoughtful details and high- end finishes at every turn, this home truly has it all. Enjoy the charm of Kennesaw Farms, with the convenience of single- level living in one of the area’s most desirable neighborhoods. This turnkey townhome is ready for you—don’t miss your opportunity to make it yours!
Directions:From Vietnam Veterans Pkwy / 386 take exit 95 then South on Big Station Camp Road (toward 31E/Nashville Pike). L onto 31E/Nashville Pike L on Kennesaw Blvd. Then Left on Nelson Street
Details
- MLS#: 2890553
- County: Sumner County, TN
- Subd: The Paddock At Kennesaw Farms Ph2a Sec1
- Stories: 1.00
- Full Baths: 2
- Half Baths: 1
- Bedrooms: 2
- Built: 2024 / EXIST
Utilities
- Water: Public
- Sewer: Public Sewer
- Cooling: Central Air
- Heating: Central
Public Schools
- Elementary: Station Camp Elementary
- Middle/Junior: Station Camp Middle School
- High: Station Camp High School
Property Information
- Constr: Brick
- Roof: Asphalt
- Floors: Carpet, Laminate, Tile
- Garage: 2 spaces / attached
- Parking Total: 2
- Basement: Slab
- Waterfront: No
- Living: 18x16
- Dining: 14x12
- Bed 1: 17x15 / Full Bath
- Bed 2: 11x11
- Patio: Patio, Covered
- Taxes: $414
- Amenities: Sidewalks, Underground Utilities
Appliances/Misc.
- Fireplaces: 1
- Drapes: Remain
Features
- Double Oven
- Built-In Electric Range
- Dishwasher
- Microwave
- Refrigerator
- Ceiling Fan(s)
Listing Agency
- Office: The Adcock Group
- Agent: Kevin Barker
Information is Believed To Be Accurate But Not Guaranteed
Copyright 2025 RealTracs Solutions. All rights reserved.


