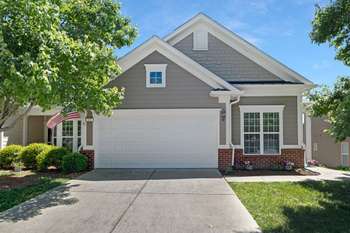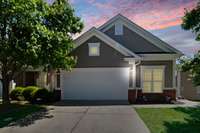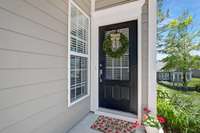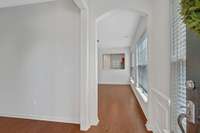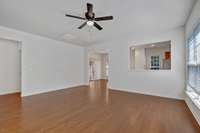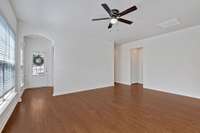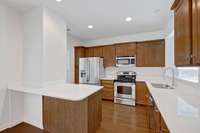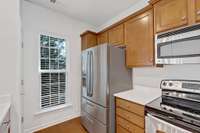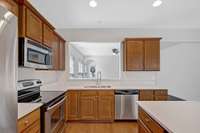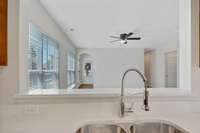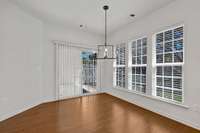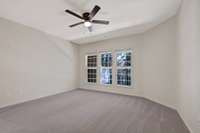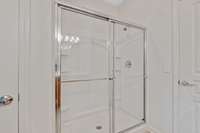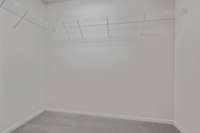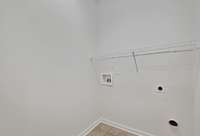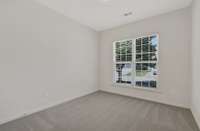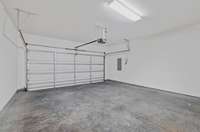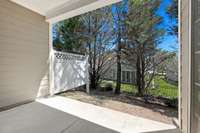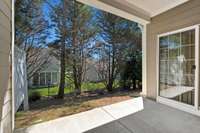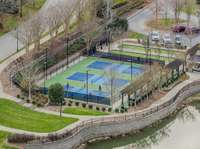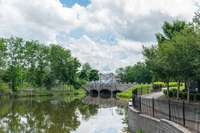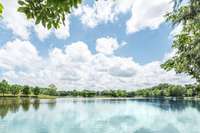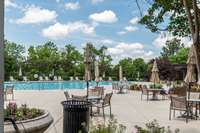$432,900 347 Blockade Ln - Mount Juliet, TN 37122
Popular & Largest Villa Floorplan in desirable 55+ Del Webb Lake Providence! This one is ready for immediate occupancy! Interior & Exterior of home just completely repainted, NEW QUARTZ Kitchen countertops, NEW Kitchen Sink, NEW Garbage Disposal, NEW Ceiling Fans & Dining Fixture, NEW CARPET in Bedrooms, Hardwood Floors throughout main living area, Tiled wet areas, Roof & Gutters approx 3 to 4 yrs old, Water Heater approx 2 to 3 yrs old. Enjoy the privacy on your covered back porch with a tree line view. Take advantage of all the amenities this community has to offer... Clubhouse w/ State of Art Fitness Center, Indoor lap pool & spa, Outdoor Pool & Spa, 5 miles of walking trails, Tennis, Bocce Ball, 13 Acre Lake, paddle boats, and so much more. Agent related to seller.
Directions:From I-40 east to exit 226A. LEFT on Providence Place. RIGHT on Providence Trail. Enter Del Webb community at main entrance. Check in at guard gate. Go through gate then first RIGHT on Old Towne. LEFT on Blockade; and 347 Blockade is on LEFT.
Details
- MLS#: 2890545
- County: Wilson County, TN
- Subd: Lake Providence Phm Sec2
- Stories: 1.00
- Full Baths: 2
- Bedrooms: 2
- Built: 2010 / EXIST
- Lot Size: 0.120 ac
Utilities
- Water: Public
- Sewer: Public Sewer
- Cooling: Central Air
- Heating: Central
Public Schools
- Elementary: Rutland Elementary
- Middle/Junior: Gladeville Middle School
- High: Wilson Central High School
Property Information
- Constr: Fiber Cement, Masonite
- Roof: Asphalt
- Floors: Carpet, Wood, Tile
- Garage: 2 spaces / attached
- Parking Total: 2
- Basement: Slab
- Fence: Partial
- Waterfront: No
- Living: 16x18
- Kitchen: 12x11 / Eat- in Kitchen
- Bed 1: 15x14 / Full Bath
- Bed 2: 10x11
- Patio: Patio
- Taxes: $1,442
- Amenities: Fifty Five and Up Community, Clubhouse, Fitness Center, Gated, Pool, Sidewalks, Tennis Court(s), Underground Utilities, Trail(s)
Appliances/Misc.
- Fireplaces: No
- Drapes: Remain
Features
- Electric Oven
- Electric Range
- Dishwasher
- Disposal
- Microwave
- Refrigerator
- Stainless Steel Appliance(s)
- Ceiling Fan(s)
- Entrance Foyer
- Pantry
- Walk-In Closet(s)
- Smoke Detector(s)
Listing Agency
- Office: Compass RE
- Agent: Jennifer Staten
Information is Believed To Be Accurate But Not Guaranteed
Copyright 2025 RealTracs Solutions. All rights reserved.
