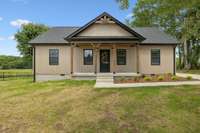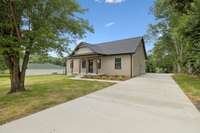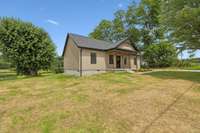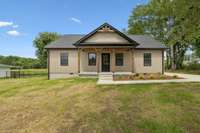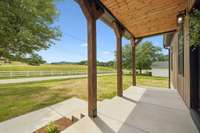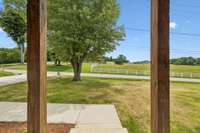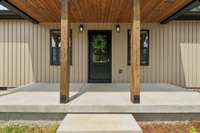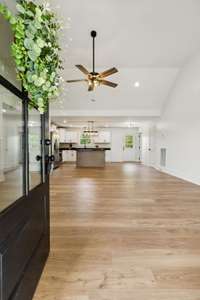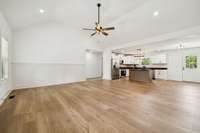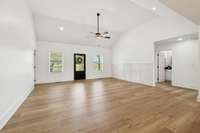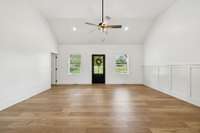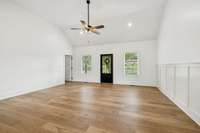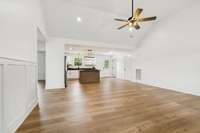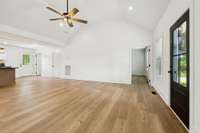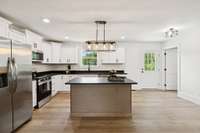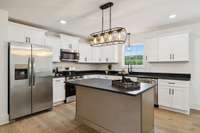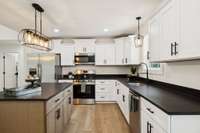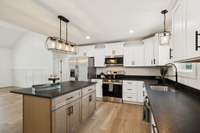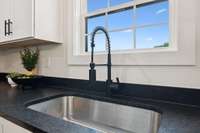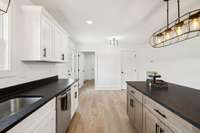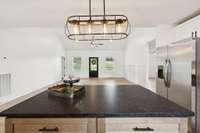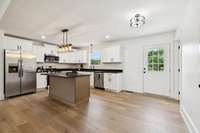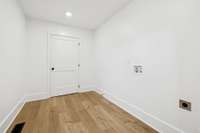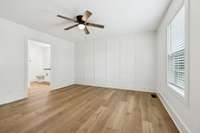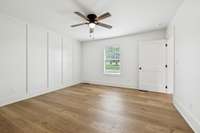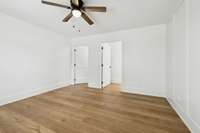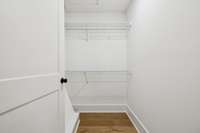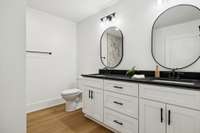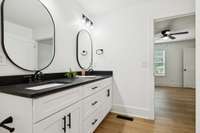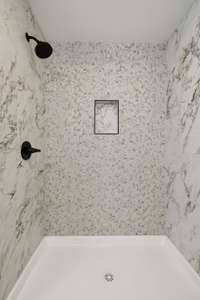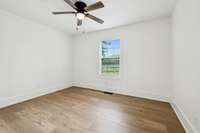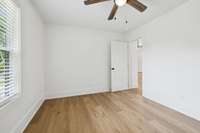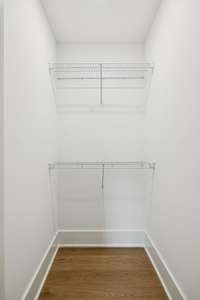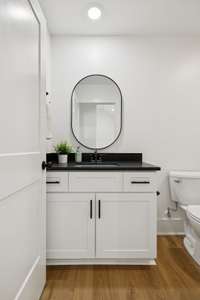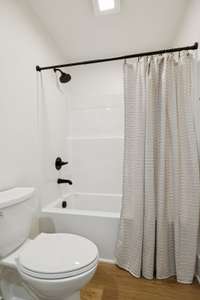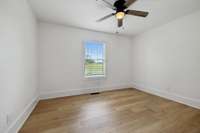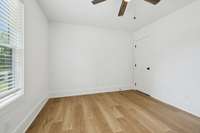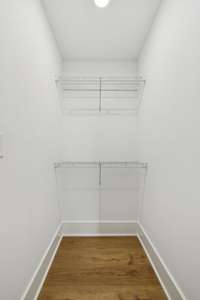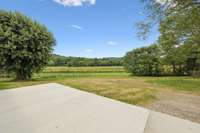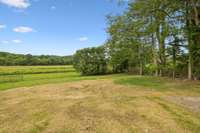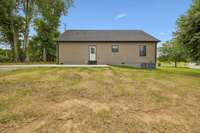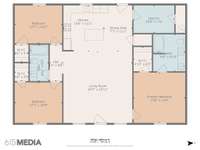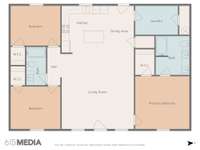$359,900 52 Hickman Hwy - Gordonsville, TN 38563
This meticulously crafted new home has hit the market. The home is complete and the interior offers modern design, spacious layout and premium finishes. Enjoy the benefits of a new construction including energy efficiency and fresh blank canvas to personalize your space. The many charms this home showcases includes open concept living, kitchen space with vaulted ceilings and accent walls throughout. Kitchen features white shaker style cabinetry with leathered granite counter tops and large custom stained island for added work space. Primary bedroom has private bath with custom tile shower, double vanity, walk- in closet and contrasting accent wall. The 2 additional bedrooms have large closets and are located on either side of the additional bath. This home has a modern color palette, stylish lighting and solid surface flooring throughout. Every buyer will be delighted with the large laundry which gives space for home freezer and storage. This new construction is complete with covered front porch, concrete rear patio and concrete driveway and side walk. The lot is level and has lots of mature shade trees. Fiber optic is available through DTC. Home is located just minutes off I- 40, close to smalll town schools, city park and other amenities. This location is an easy commute to Lebanon/ Mt Juliet and Nashville Airport. Take a look at what this new home has to offer with small town living. Call today for private tour.
Directions:From I-40, take exit 258, travel south on Hwy 53(Gordonsville Hwy) for 1.2 miles, make a left on Hickman Hwy, second home on left, look for sign
Details
- MLS#: 2890510
- County: Smith County, TN
- Stories: 1.00
- Full Baths: 2
- Bedrooms: 3
- Built: 2025 / NEW
- Lot Size: 0.507 ac
Utilities
- Water: Public
- Sewer: Septic Tank
- Cooling: Central Air, Electric
- Heating: Central, Electric
Public Schools
- Elementary: Gordonsville Elementary School
- Middle/Junior: Gordonsville High School
- High: Gordonsville High School
Property Information
- Constr: Vinyl Siding
- Roof: Shingle
- Floors: Laminate
- Garage: No
- Parking Total: 2
- Basement: Crawl Space
- Waterfront: No
- Living: 19x19
- Kitchen: 19x12
- Bed 1: 14x13 / Walk- In Closet( s)
- Bed 2: 13x11 / Extra Large Closet
- Bed 3: 13x11 / Extra Large Closet
- Patio: Porch, Covered, Patio
- Taxes: $1
Appliances/Misc.
- Fireplaces: No
- Drapes: Remain
Features
- Electric Oven
- Electric Range
- High Ceilings
- Open Floorplan
- High Speed Internet
- Kitchen Island
- Smoke Detector(s)
Listing Agency
- Office: Blackwell Realty & Auction
- Agent: Judy R. Smith
- CoListing Office: Discover Realty & Auction, LLC
- CoListing Agent: Savannah Laurin Lish
Information is Believed To Be Accurate But Not Guaranteed
Copyright 2025 RealTracs Solutions. All rights reserved.

