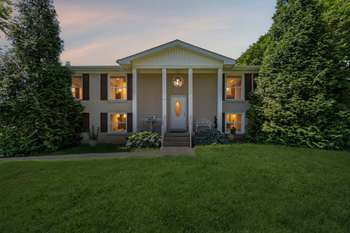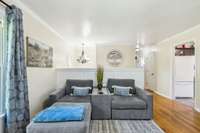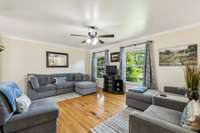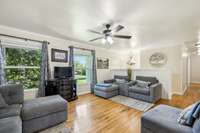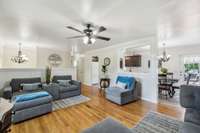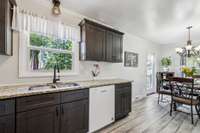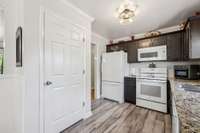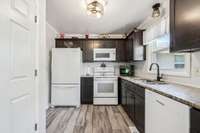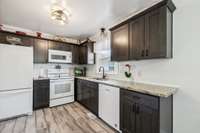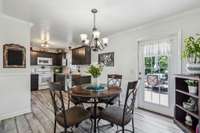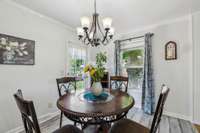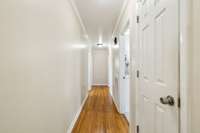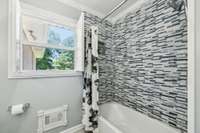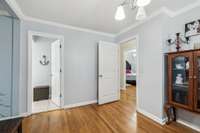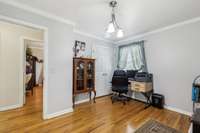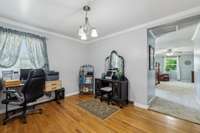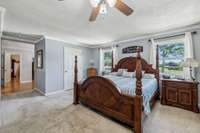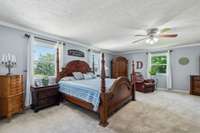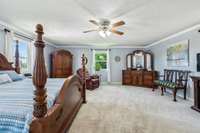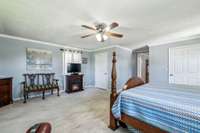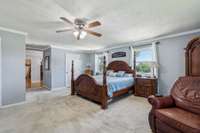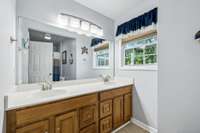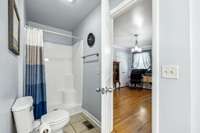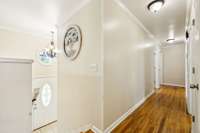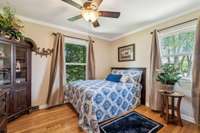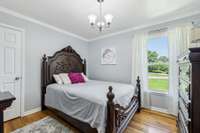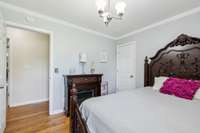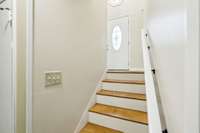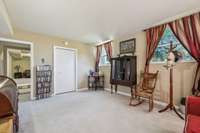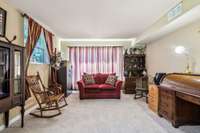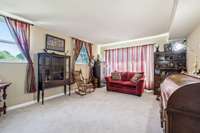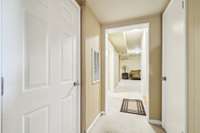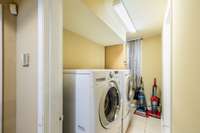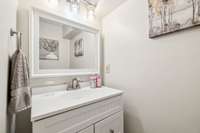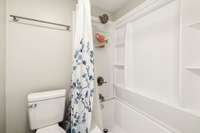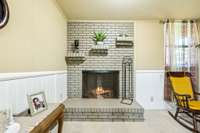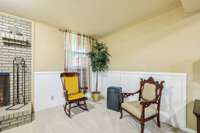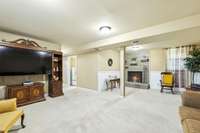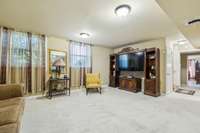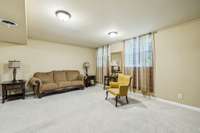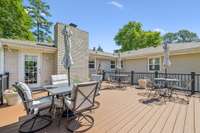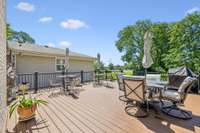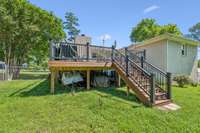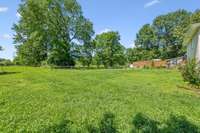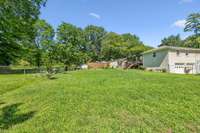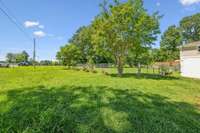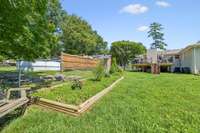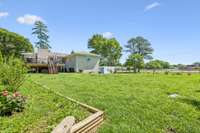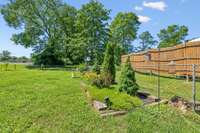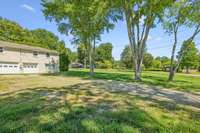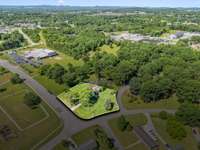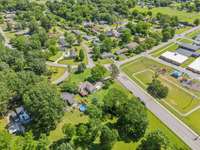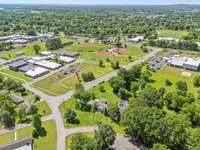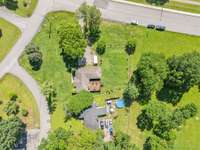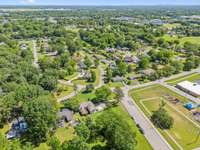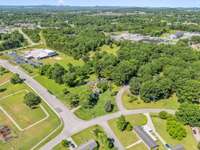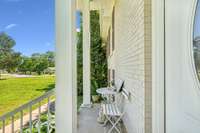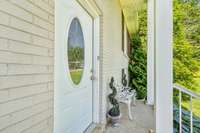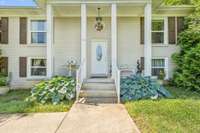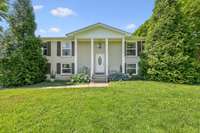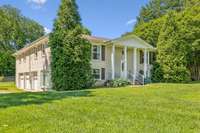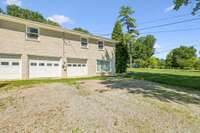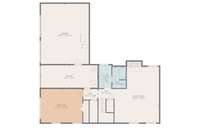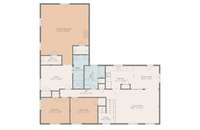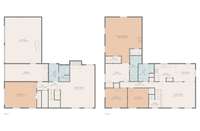$559,900 101 Townview Dr - Smyrna, TN 37167
Spacious 4BR/ 3BA Home on Corner Lot in the Heart of Smyrna! This beautifully updated 4- bedroom, 3- bath home offers 2, 933 sq ft of living space on a ¾- acre corner lot. Featuring hardwood and tile throughout, the main level includes 3 bedrooms and 2 baths. The finished basement adds a 4th bedroom, Could be in law or teen suite, full bath, and a large recreational area—perfect for entertaining or relaxing. Step outside to a large, updated Trex deck with serene views and few neighboring homes, providing a peaceful retreat. Inside, enjoy new appliances, updated bathrooms, a bonus room, and an expansive owner’s suite with a secondary room ideal for a dressing area or oversized walk- in closet. A rare combination of space, privacy, and comfort in the heart of Smyrna!
Directions:From Nashville: I-24E to Exit 66B Sam Ridley Pkwy, Right on Old Nashville Hwy, Left on Hazelwood, Left on Walnut. House on Corner of Walnut & Townview
Details
- MLS#: 2890477
- County: Rutherford County, TN
- Subd: Crosslin Homes II
- Style: Split Level
- Stories: 2.00
- Full Baths: 3
- Bedrooms: 4
- Built: 1968 / EXIST
- Lot Size: 0.740 ac
Utilities
- Water: Public
- Sewer: Public Sewer
- Cooling: Central Air
- Heating: Central
Public Schools
- Elementary: Smyrna Primary
- Middle/Junior: Smyrna Middle School
- High: Smyrna High School
Property Information
- Constr: Brick
- Roof: Shingle
- Floors: Carpet, Wood, Laminate, Tile
- Garage: 3 spaces / detached
- Parking Total: 11
- Basement: Apartment
- Fence: Back Yard
- Waterfront: No
- Living: 17x14 / Formal
- Dining: 10x12 / Combination
- Kitchen: 11x10 / Eat- in Kitchen
- Bed 1: 19x19 / Full Bath
- Bed 2: 11x10 / Extra Large Closet
- Bed 3: 12x10 / Extra Large Closet
- Bed 4: 16x13 / Extra Large Closet
- Den: 23x18 / Separate
- Bonus: 13x10 / Basement Level
- Patio: Porch, Covered, Deck
- Taxes: $2,108
Appliances/Misc.
- Fireplaces: 1
- Drapes: Remain
Features
- Oven
- Dishwasher
- Refrigerator
- Ceiling Fan(s)
- Extra Closets
- Primary Bedroom Main Floor
- High Speed Internet
Listing Agency
- Office: Synergy Realty Network, LLC
- Agent: Chris M. Smith
Information is Believed To Be Accurate But Not Guaranteed
Copyright 2025 RealTracs Solutions. All rights reserved.
