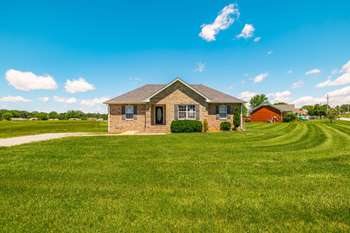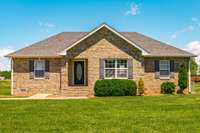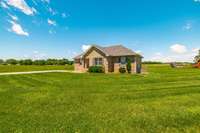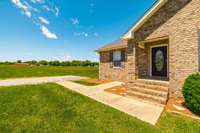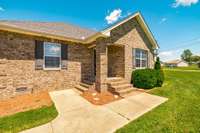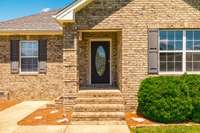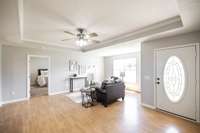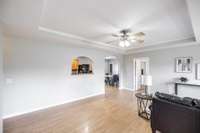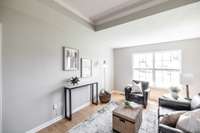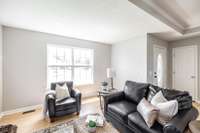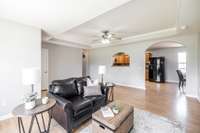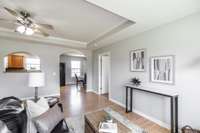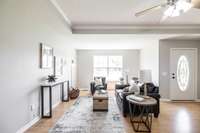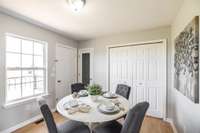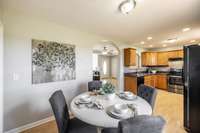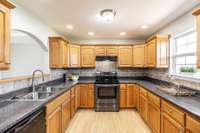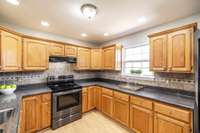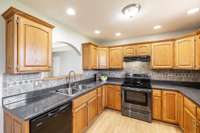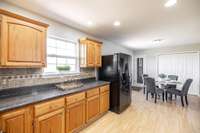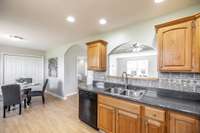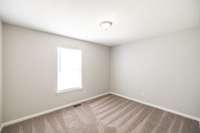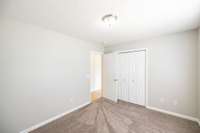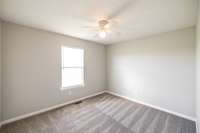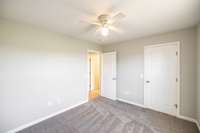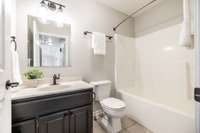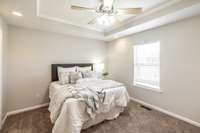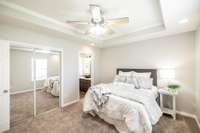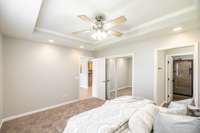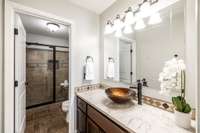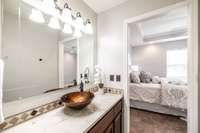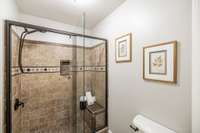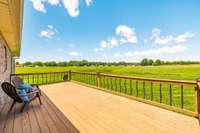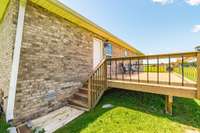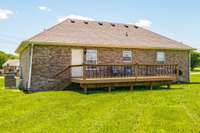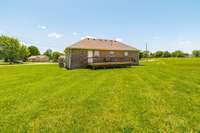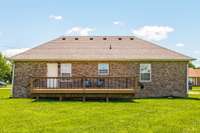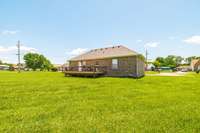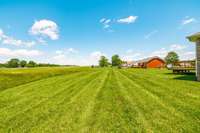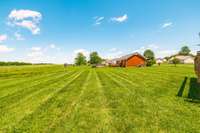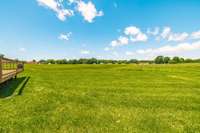$329,900 103 Alice Smith Dr - Portland, TN 37148
This charming 3- bedroom, 2- bath one- level home sits on a spacious 0. 56- acre lot and offers the perfect blend of comfort, function, and move- in- ready convenience. With fresh paint and brand- new carpet throughout, all the work has been done—you can simply move in and start enjoying your new home. Step inside to a large living room that provides an inviting space to relax, unwind, or entertain. The generously sized eat- in kitchen is ideal for everyday living and gatherings, featuring abundant cabinet and counter space, a pantry, and plenty of room for a dining table. The thoughtful split- bedroom layout ensures privacy, with the primary suite located on one end of the home and the two guest bedrooms on the other. The primary suite includes a spacious bedroom, a full bathroom, and ample closet space. The secondary bedrooms are equally comfortable, with easy access to the second full bath. Just off the kitchen, you' ll find a large deck overlooking the expansive backyard—perfect for morning coffee, weekend grilling, or simply enjoying the open space. With over half an acre, there’s room to garden, play, or expand your outdoor living. Whether you' re a first- time buyer, downsizing, or looking for a home with room to grow, this thoughtfully designed home offers incredible value and comfort. Don' t miss your chance to make it yours!
Directions:From I-65 North take Exit 117, turn right on Highway 52. Follow 52into Portland, cross Highway 109 back to Highway 52 at intersection. Then go left on Airport Road, then right on Alice Smith
Details
- MLS#: 2890474
- County: Sumner County, TN
- Subd: Deerfield Sub
- Stories: 1.00
- Full Baths: 2
- Bedrooms: 3
- Built: 2005 / EXIST
- Lot Size: 0.560 ac
Utilities
- Water: Public
- Sewer: Public Sewer
- Cooling: Central Air, Electric
- Heating: Central, Electric
Public Schools
- Elementary: Clyde Riggs Elementary
- Middle/Junior: Portland East Middle School
- High: Portland High School
Property Information
- Constr: Brick
- Floors: Carpet, Laminate, Tile
- Garage: No
- Parking Total: 2
- Basement: Crawl Space
- Waterfront: No
- Living: 19x18
- Kitchen: 22x10 / Eat- in Kitchen
- Bed 1: 14x11
- Bed 2: 12x10
- Bed 3: 12x10
- Patio: Deck
- Taxes: $1,678
Appliances/Misc.
- Fireplaces: No
- Drapes: Remain
Features
- Electric Oven
- Electric Range
- Dishwasher
- Ceiling Fan(s)
Listing Agency
- Office: EXP Realty
- Agent: Martie Burnett
- CoListing Office: eXp Realty
- CoListing Agent: Logan Fletcher
Information is Believed To Be Accurate But Not Guaranteed
Copyright 2025 RealTracs Solutions. All rights reserved.
