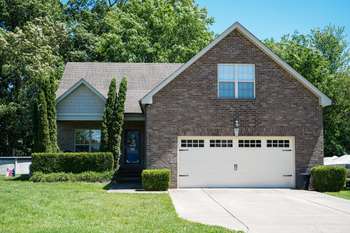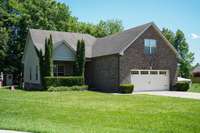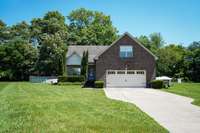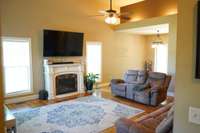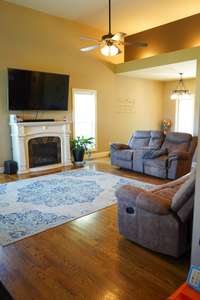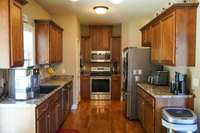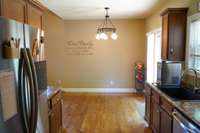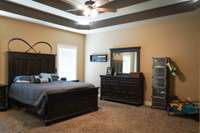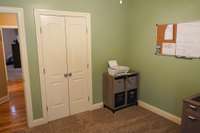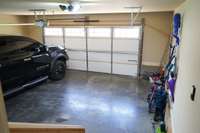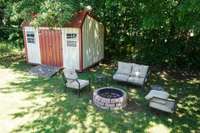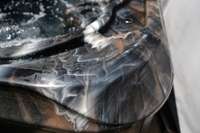$435,000 123 Bella Crest Way - Portland, TN 37148
Welcome to 123 Bella Crest Way in Portland, TN! This 3- bedroom, 2- bath home offers 2, 185 square feet of comfortable living space on a spacious 0. 59- acre lot located in a quiet cul- de- sac. The home features a split floor plan with a generous primary suite that includes tray ceilings with accent lighting. The primary bath offers a separate shower and soaking tub for a relaxing retreat. A large bonus room provides flexible space for a playroom, home office, or media area. Enjoy summer to the fullest with an above- ground pool—complete with all necessary chemicals—and a hot tub, both ready for immediate use. The property also includes a 2- car garage, a storage shed, and a fenced- in area ideal for pets or backyard chickens. Located just minutes from Portland Middle School and Portland High School, and only 3 miles from I- 65, this home combines comfort, privacy, and convenience. Don’t miss your chance to make this summer- ready retreat your own! ** PREFERRED LENDER* * Acopia Home Loans, Joanie Neal offering 1% Lender Credit towards rate buy down or closing cost fees.
Directions:I-65 North to Exit 117 Portland Exit. Turn Right on TN-52 toward Portland, Orlinda. Go .05 miles and turn left onto College Street. Travel 2.0 miles and turn right onto Bella Crest Way . Home sets at end of Cul-de-sac on the left.
Details
- MLS#: 2890445
- County: Sumner County, TN
- Subd: Bella Crest Est
- Style: Traditional
- Stories: 2.00
- Full Baths: 2
- Bedrooms: 3
- Built: 2012 / EXIST
- Lot Size: 0.590 ac
Utilities
- Water: Public
- Sewer: Public Sewer
- Cooling: Ceiling Fan( s), Central Air, Wall/ Window Unit( s)
- Heating: Natural Gas
Public Schools
- Elementary: Portland Gateview Elementary School
- Middle/Junior: Portland West Middle School
- High: Portland High School
Property Information
- Constr: Brick, Stone, Vinyl Siding
- Roof: Shingle
- Floors: Carpet, Wood
- Garage: 2 spaces / attached
- Parking Total: 2
- Basement: Crawl Space
- Fence: Chain Link
- Waterfront: No
- Bonus: 25x25 / Over Garage
- Patio: Patio, Porch
- Taxes: $2,442
- Features: Storage Building
Appliances/Misc.
- Fireplaces: No
- Drapes: Remain
- Pool: Above Ground
Features
- Electric Range
- Dishwasher
- Disposal
- Microwave
- Ceiling Fan(s)
- High Ceilings
- Hot Tub
- Pantry
- Smart Camera(s)/Recording
- Smart Thermostat
- Storage
- Walk-In Closet(s)
- Primary Bedroom Main Floor
- Fire Alarm
Listing Agency
- Office: Jetton Homes, LLC
- Agent: Tiffany Johnson
Information is Believed To Be Accurate But Not Guaranteed
Copyright 2025 RealTracs Solutions. All rights reserved.
