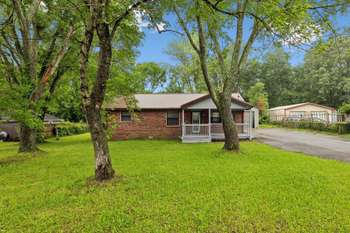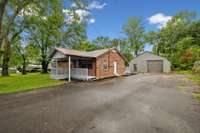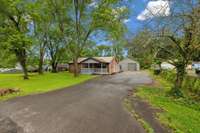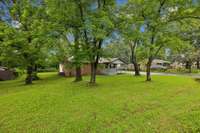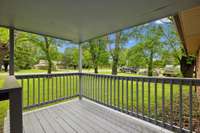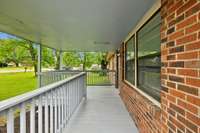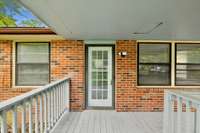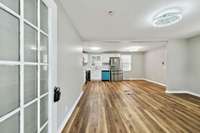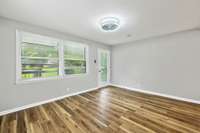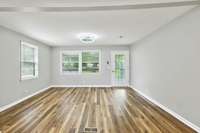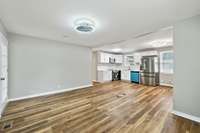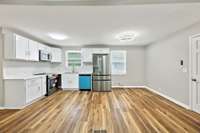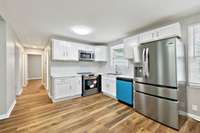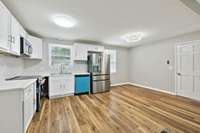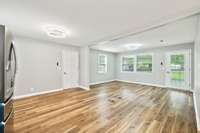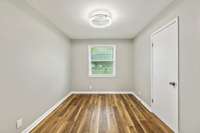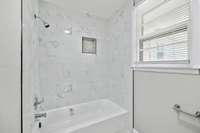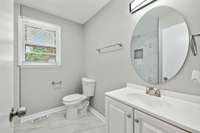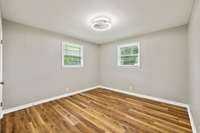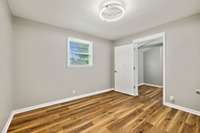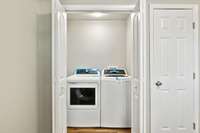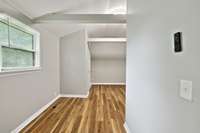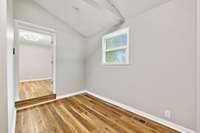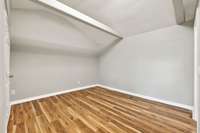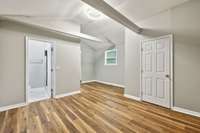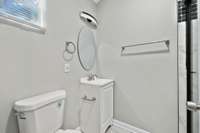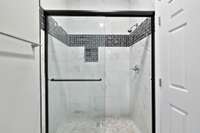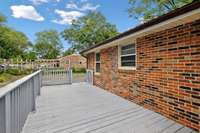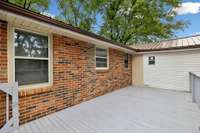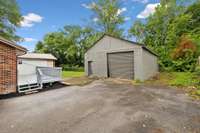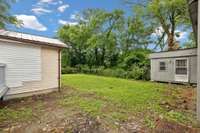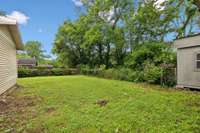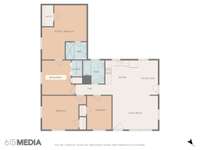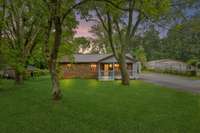$339,999 120 Johns St - La Vergne, TN 37086
This move- in ready home sits on just under a half- acre in an established neighborhood filled with beautiful mature trees. Inside, it features an open kitchen and dining area, brand- new stainless appliances, updated flooring, ceiling fans throughout, and includes a washer and dryer. Enjoy the outdoors with a covered front porch, a back deck perfect for relaxing or entertaining, and a 23’x35’ outbuilding for extra storage or hobbies. Close to Percy Priest Lake, a local airport, and with easy access to Hwy 41 and 24—plus just 30 minutes to both downtown Nashville and the airport—this cozy spot has the perfect mix of charm and convenience.
Directions:From Sam Ridley Pkwy head North on Old Nashville Hwy; Turn RIGHT on Greenfield Dr; Turn RIGHT on Johns St; house on RIGHT. --/-- From Murfreesboro Rd head South on George Chaney St; Turns into Old Nashville Hwy; LEFT on Greenfield Dr; RIGHT on Johns St
Details
- MLS#: 2890440
- County: Rutherford County, TN
- Subd: Eastwood Sec V
- Stories: 1.00
- Full Baths: 2
- Bedrooms: 3
- Built: 1968 / EXIST
- Lot Size: 0.480 ac
Utilities
- Water: Public
- Sewer: Public Sewer
- Cooling: Central Air
- Heating: Central, Natural Gas
Public Schools
- Elementary: Cedar Grove Elementary
- Middle/Junior: Rock Springs Middle School
- High: Lavergne High School
Property Information
- Constr: Brick, Vinyl Siding
- Roof: Metal
- Floors: Laminate, Tile
- Garage: 2 spaces / detached
- Parking Total: 2
- Basement: Other
- Waterfront: No
- Living: 15x12 / Combination
- Dining: 7x12 / Combination
- Kitchen: 11x12 / Eat- in Kitchen
- Bed 1: 14x15 / Full Bath
- Bed 2: 12x13
- Bed 3: 9x12
- Bonus: 11x11
- Patio: Patio, Covered, Deck
- Taxes: $1,458
- Features: Storage Building
Appliances/Misc.
- Fireplaces: No
- Drapes: Remain
Features
- Electric Oven
- Electric Range
- Dishwasher
- Dryer
- Microwave
- Refrigerator
- Stainless Steel Appliance(s)
- Washer
- Ceiling Fan(s)
- Open Floorplan
- Redecorated
- Walk-In Closet(s)
- Smoke Detector(s)
Listing Agency
- Office: Zach Taylor Real Estate
- Agent: Rodney Kennedy
- CoListing Office: Zach Taylor Real Estate
- CoListing Agent: Jon Laster
Information is Believed To Be Accurate But Not Guaranteed
Copyright 2025 RealTracs Solutions. All rights reserved.
