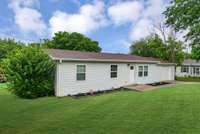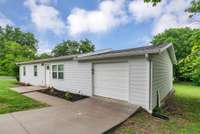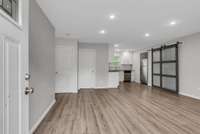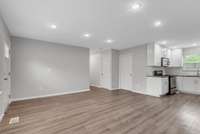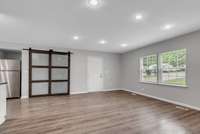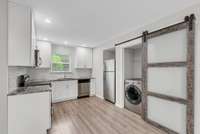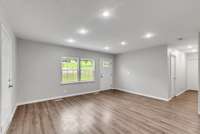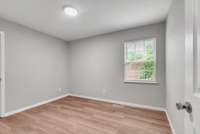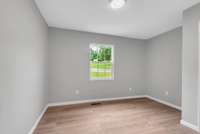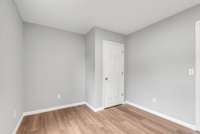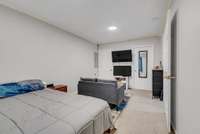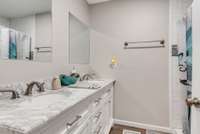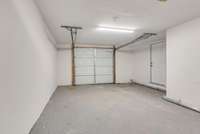$255,000 606 W 4th St - Columbia, TN 38401
Welcome to 606 W 4th Street, Columbia, TN – a fully renovated gem just minutes from historic downtown! This charming 3- bedroom, 2- bathroom home offers modern upgrades throughout, all while maintaining its classic character. Step into a light- filled open- concept living space with brand new flooring, fresh neutral paint, and stylish fixtures. The fully updated kitchen features stainless steel appliances, new cabinetry, and sleek countertops — perfect for everyday living or hosting guests. The spacious primary suite includes a private en- suite bath with contemporary finishes, and the two additional bedrooms offer flexibility for a home office, guest space, or growing family needs. Both bathrooms have been completely remodeled with clean, modern aesthetics. Additional highlights include: • New HVAC and electrical updates • Generous backyard space • Convenient location near shopping, dining, schools, and downtown Columbia attractions. Turnkey and move- in ready! Washer and Dryer included!
Directions:From CoolSprings Galleria, take I-65 South toward Columbia. Exit at Bear Creek Pike (Exit 46) and turn right. Continue west for approximately 7 miles. Turn left onto US-31 S (Carmack Blvd), then turn right onto W 4th Street. Home will be on your right.
Details
- MLS#: 2890391
- County: Maury County, TN
- Subd: Carpenter
- Style: Ranch
- Stories: 1.00
- Full Baths: 2
- Bedrooms: 3
- Built: 1960 / RENOV
- Lot Size: 0.110 ac
Utilities
- Water: Public
- Sewer: Public Sewer
- Cooling: Central Air, Electric
- Heating: Electric
Public Schools
- Elementary: Riverside Elementary
- Middle/Junior: Whitthorne Middle School
- High: Columbia Central High School
Property Information
- Constr: Vinyl Siding
- Roof: Shingle
- Floors: Laminate
- Garage: 1 space / attached
- Parking Total: 1
- Basement: Crawl Space
- Waterfront: No
- Living: 14x16
- Kitchen: 9x9 / Eat- in Kitchen
- Bed 1: 10x17 / Full Bath
- Bed 2: 10x12
- Bed 3: 10x12
- Taxes: $1,193
Appliances/Misc.
- Fireplaces: No
- Drapes: Remain
Features
- Built-In Electric Oven
- Built-In Electric Range
- Dishwasher
- Dryer
- Microwave
- Stainless Steel Appliance(s)
- Washer
- Pantry
- Walk-In Closet(s)
- Primary Bedroom Main Floor
- Smoke Detector(s)
Listing Agency
- Office: Compass
- Agent: Lauren S Walker
- CoListing Office: Compass
- CoListing Agent: Ashley Exum
Information is Believed To Be Accurate But Not Guaranteed
Copyright 2025 RealTracs Solutions. All rights reserved.


