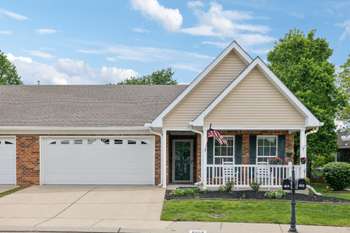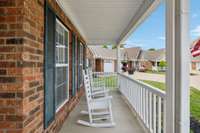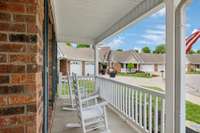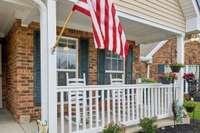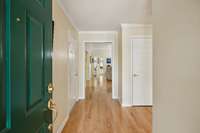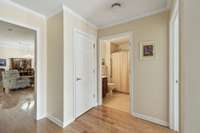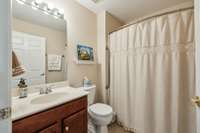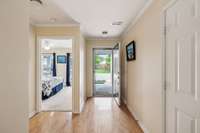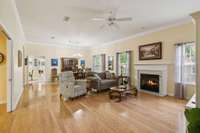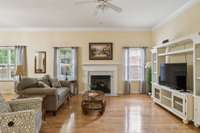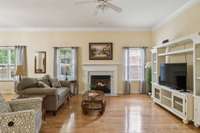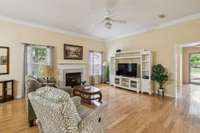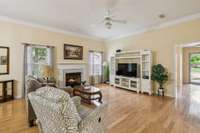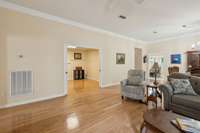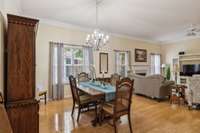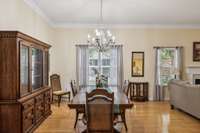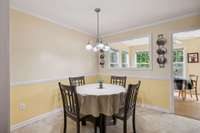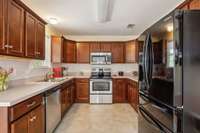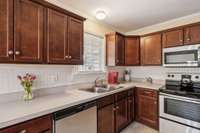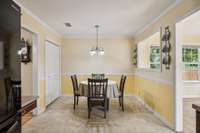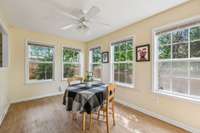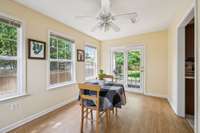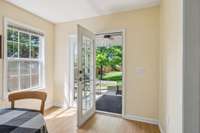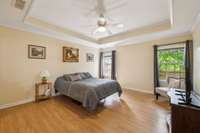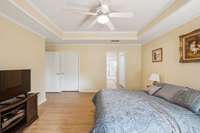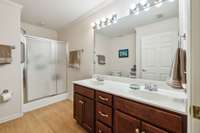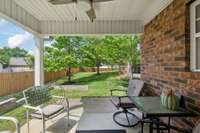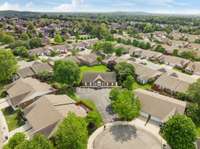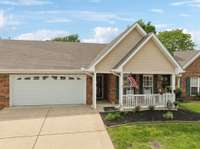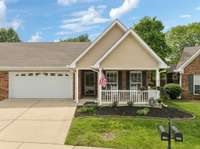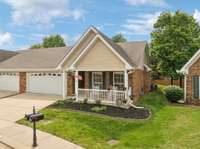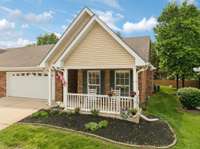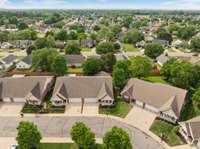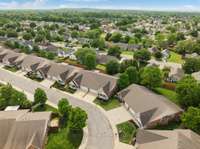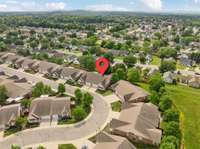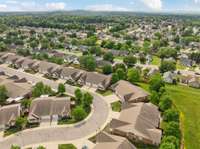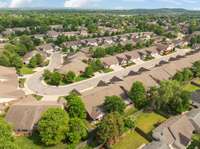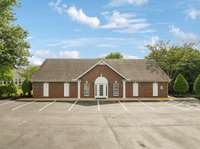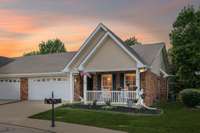$382,000 602 Village Green Cir - Murfreesboro, TN 37128
Welcome to The Cottages at Innsbrooke, a vibrant 55+ community where low- maintenance living meets comfort and convenience! This beautifully maintained single- level townhome at 602 Village Green Circle is your perfect retreat. Step inside to discover an inviting open floor plan spanning 1, 976 square feet, designed to make the most of every space. The living area features a cozy gas fireplace, perfect for those cooler evenings, while the sunroom offers a bright spot to unwind with a book or enjoy your morning coffee. This home boasts two spacious bedrooms and two full bathrooms, providing ample space for relaxation and privacy. You' ll love the elegant hardwood floors that flow throughout, adding a touch of sophistication and warmth to the home. Parking is a breeze with an attached 2- car garage. And when you' re in the mood for outdoor relaxation, the common outdoor space and community pool offer perfect spots to soak up the sun and mingle with neighbors. If you are looking for more activity, then take advantage of the well- equipped fitness center. With its effortless lifestyle and fantastic amenities, this garden condo is more than just a house—it' s a gateway to the relaxed, enjoyable living you' ve been searching for. Don' t miss your chance to become part of this wonderful community!
Directions:From Murfreesboro, take 231 south. Turn right on Innsbrooke. Go straight through the roundabout, stay on Innsbrooke. Turn left on Vicwood Dr. and stay on it until it turns into Village Green Circle. Turn left onto the circle and the house will be on left.
Details
- MLS#: 2890371
- County: Rutherford County, TN
- Subd: Cottages At Innsbrooke Ph3
- Stories: 1.00
- Full Baths: 2
- Bedrooms: 2
- Built: 2005 / EXIST
- Lot Size: 11.310 ac
Utilities
- Water: Public
- Sewer: Public Sewer
- Cooling: Central Air, Electric
- Heating: Central, Electric
Public Schools
- Elementary: Barfield Elementary
- Middle/Junior: Christiana Middle School
- High: Riverdale High School
Property Information
- Constr: Brick
- Floors: Wood
- Garage: 2 spaces / attached
- Parking Total: 2
- Basement: Slab
- Waterfront: No
- Living: 17x16
- Dining: 12x12
- Kitchen: 11x10
- Bed 1: 16x14 / Full Bath
- Bed 2: 12x11
- Patio: Patio
- Taxes: $2,343
- Amenities: Fifty Five and Up Community, Clubhouse, Fitness Center, Park, Pool, Tennis Court(s)
Appliances/Misc.
- Fireplaces: 1
- Drapes: Remain
Features
- Electric Oven
- Electric Range
- Ceiling Fan(s)
Listing Agency
- Office: Compass
- Agent: Delora Massengale
Information is Believed To Be Accurate But Not Guaranteed
Copyright 2025 RealTracs Solutions. All rights reserved.
