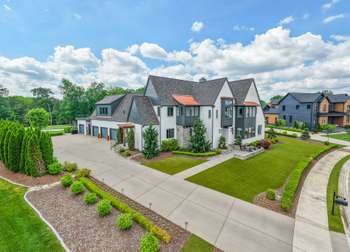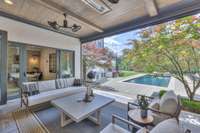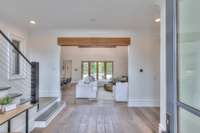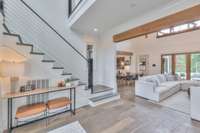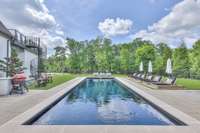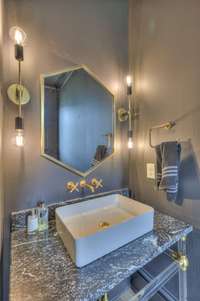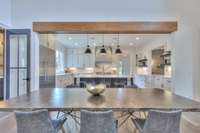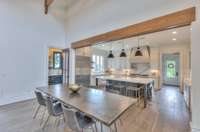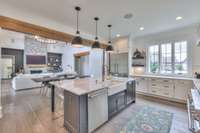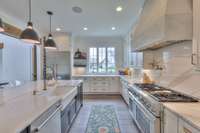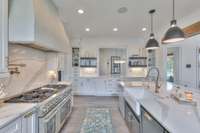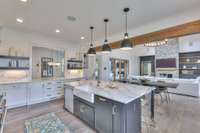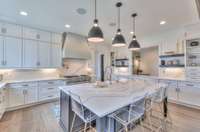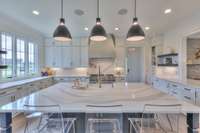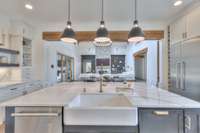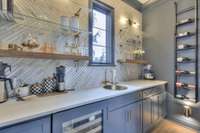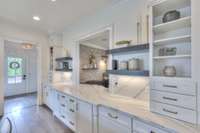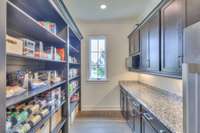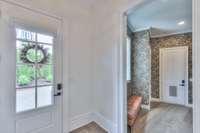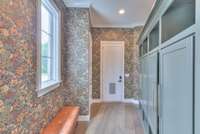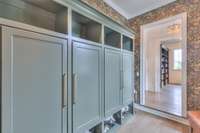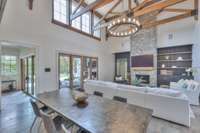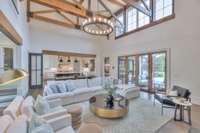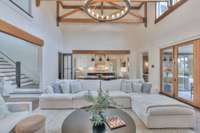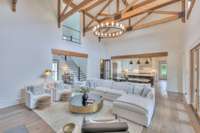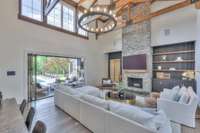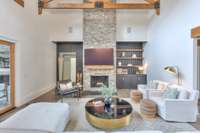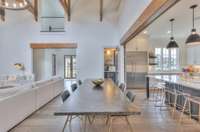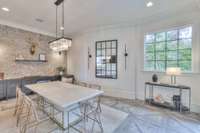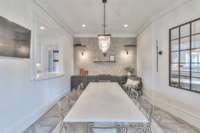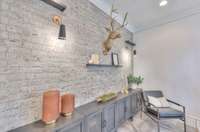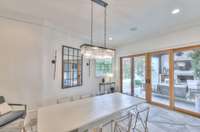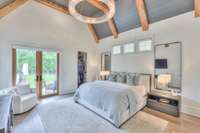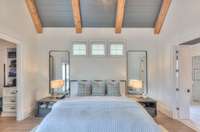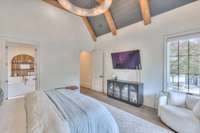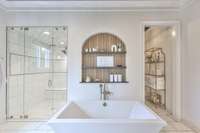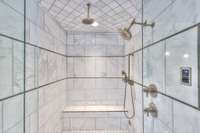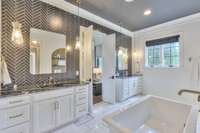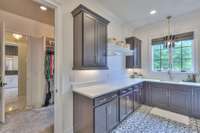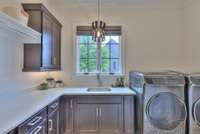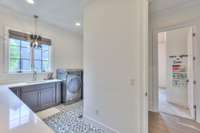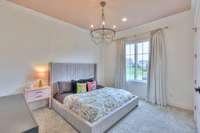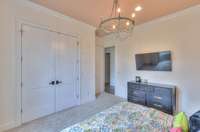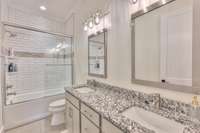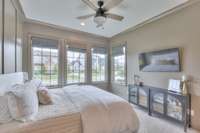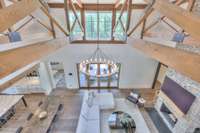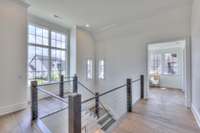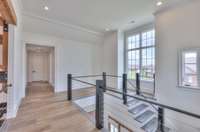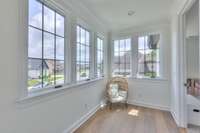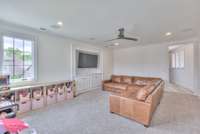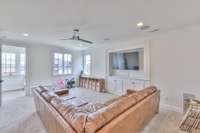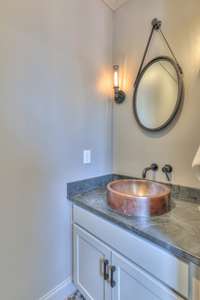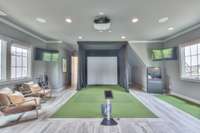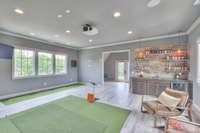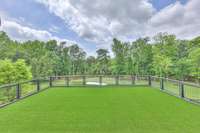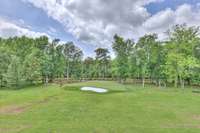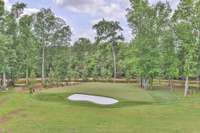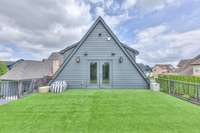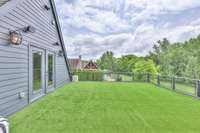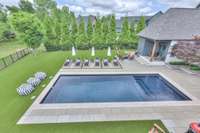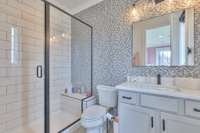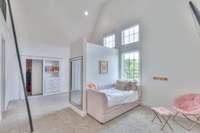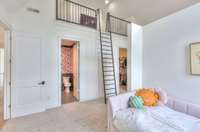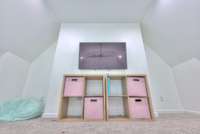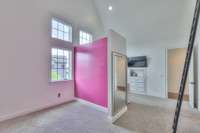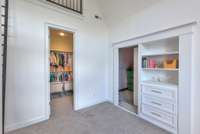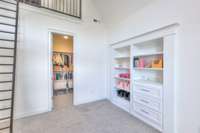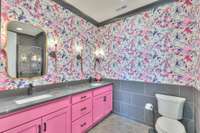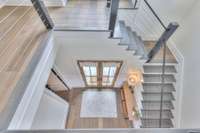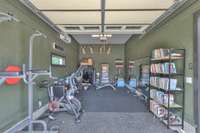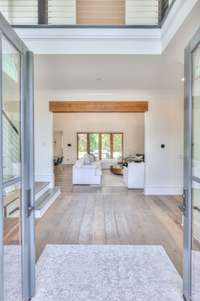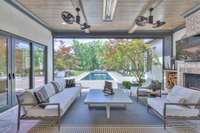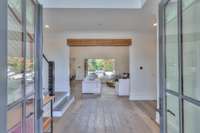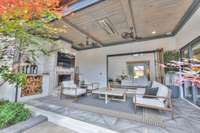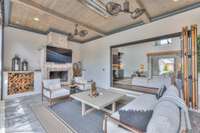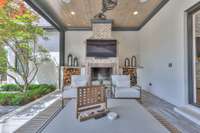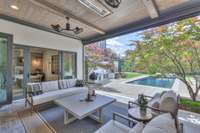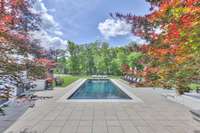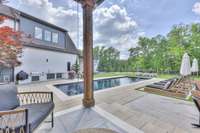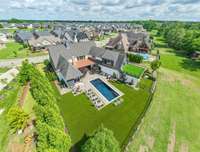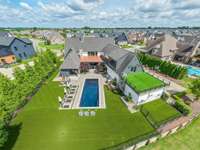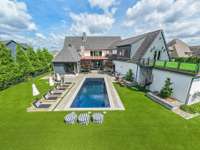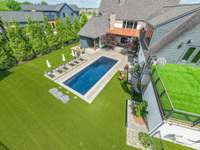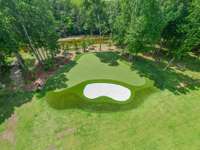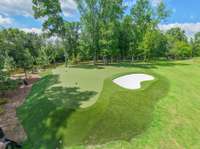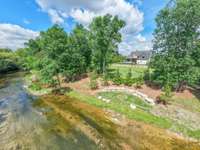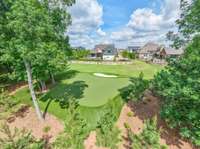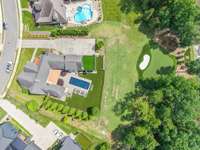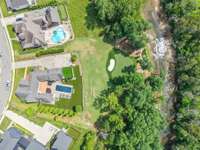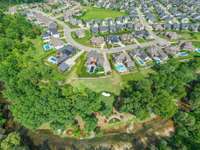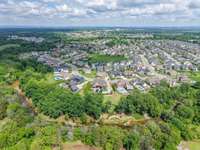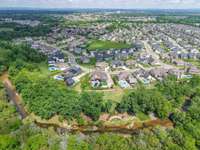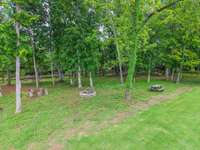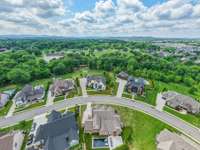$2,750,000 1021 Julian Way - Murfreesboro, TN 37128
PRICE IMPROVEMENT! ! Custom Luxury Home situated on 1. 96 acres. ( not accurate in CRS) Beautiful kitchen w/ custom cabinets, oversized island w/ waterfall quartz tops. Upscale appliances, Butlers pantry/ Wine cellar with prep sink & wine refrigerator, huge walk in pantry, separate dining area w/ tile floors, sliders leading to covered porch, mud room w/ lockers, Great room w/ soaring ceiling w/ cedar truss, 2 story stone w/ b fireplace, 12 ft accordion door leading to covered porch with brick w/ b fireplace, infrared heater, remote control screens for year round use. Cozy primary bedroom w/ vaulted ceiling, wood beams, Lutron Shades, exterior door leading to covered porch. Primary bathroom w/ custom steam tile shower, soaker tub, double custom vanities, primary closet w/ direct access to huge laundry. 2 additional bedrooms downstairs w/ lg closets. Upstairs suite features vaulted ceiling, loft area, full bath, media/ exercise room w/ wet bar ( currently being used as golf simulator/ negotiable) bonus room & additional flex space leading to outdoor balcony overlooking backyard to creek. Pet Friendly Turf has been installed in front and backyard around the pool. Irrigation & SOD installed behind retention wall. Extensive landscaping & privacy trees. 4 car garage w/ heat & air, lots of built- in cabinets, 1/ 2 bath, area for dogs to come in and out in gated area w/ turf. Outside features 16 x 40 salt water pool & , outdoor kitchen w/ gas grill, granite tops, and sink. New Putting Green ( speakers stay) Gas lanterns on front porch. Too many items to list in this gorgeous home. Please see additional Features/ Upgrades
Directions:Head southeast I-24 E. Take exit 76 to merge onto Fortress Blvd. Turn R onto Puckett Creek Crossing. At turnabout take 2nd exit & stay Puckett Creek Crossing. Turn left onto Tiberius Way, turn R on Drusilla Dr. Left on Julian Way.
Details
- MLS#: 2890344
- County: Rutherford County, TN
- Subd: Puckett Station Sec 8
- Style: Traditional
- Stories: 2.00
- Full Baths: 4
- Half Baths: 3
- Bedrooms: 5
- Built: 2018 / EXIST
- Lot Size: 1.960 ac
Utilities
- Water: Public
- Sewer: Public Sewer
- Cooling: Central Air, Electric, Geothermal
- Heating: Central, Electric, Geothermal
Public Schools
- Elementary: Blackman Elementary School
- Middle/Junior: Blackman Middle School
- High: Blackman High School
Property Information
- Constr: Brick, Fiber Cement, Masonite
- Roof: Shingle
- Floors: Carpet, Wood, Tile
- Garage: 4 spaces / detached
- Parking Total: 4
- Basement: Crawl Space
- Fence: Back Yard
- Waterfront: No
- Living: 20x24
- Kitchen: 20x20 / Eat- in Kitchen
- Bed 1: 16x17 / Suite
- Bed 2: 12x14 / Walk- In Closet( s)
- Bed 3: 12x14 / Walk- In Closet( s)
- Bed 4: 14x20 / Bath
- Den: 15x20 / Separate
- Bonus: 15x20 / Second Floor
- Patio: Porch, Covered, Patio
- Taxes: $12,392
- Amenities: Playground, Pool, Sidewalks, Underground Utilities
- Features: Balcony, Gas Grill, Smart Camera(s)/Recording, Smart Irrigation
Appliances/Misc.
- Fireplaces: 2
- Drapes: Remain
- Pool: In Ground
Features
- Double Oven
- Cooktop
- Dishwasher
- Disposal
- Ice Maker
- Microwave
- Refrigerator
- Water Purifier
- Ceiling Fan(s)
- Entrance Foyer
- Extra Closets
- High Ceilings
- Open Floorplan
- Pantry
- Smart Light(s)
- Smart Thermostat
- Storage
- Walk-In Closet(s)
- Wet Bar
- High Speed Internet
- Thermostat
- Water Heater
- Smoke Detector(s)
Listing Agency
- Office: Maples Realty & Auction Co.
- Agent: Melissa Burnett
Information is Believed To Be Accurate But Not Guaranteed
Copyright 2025 RealTracs Solutions. All rights reserved.
