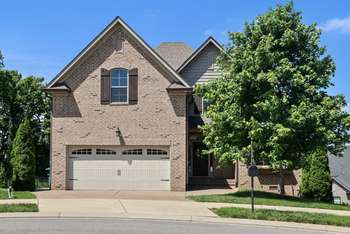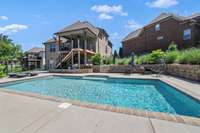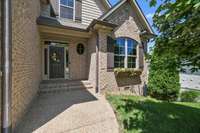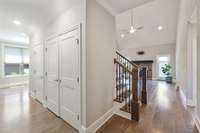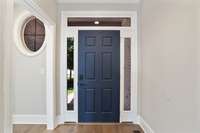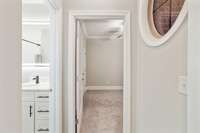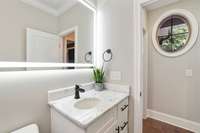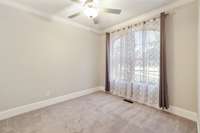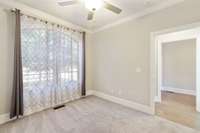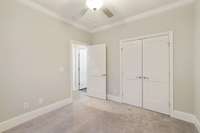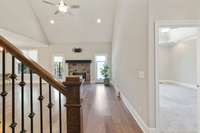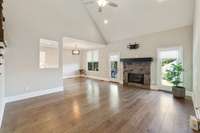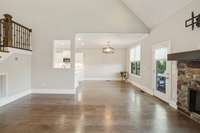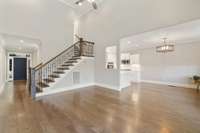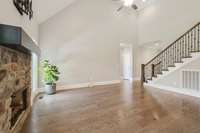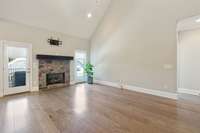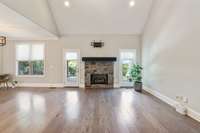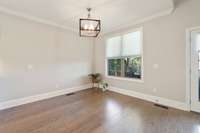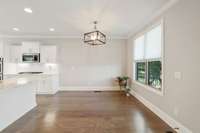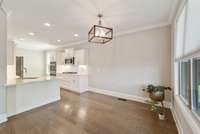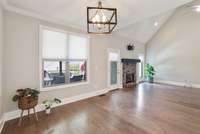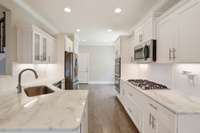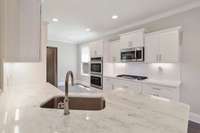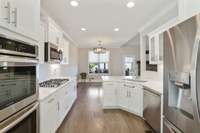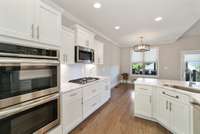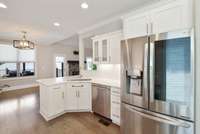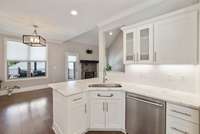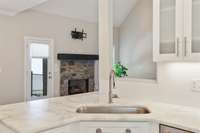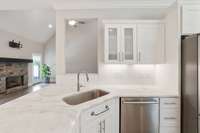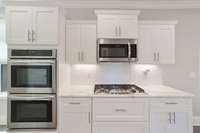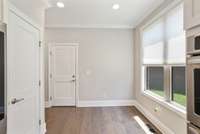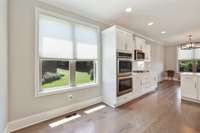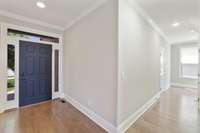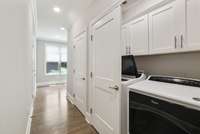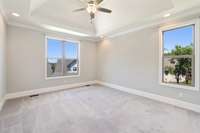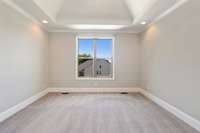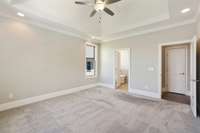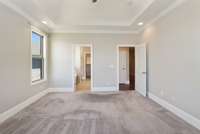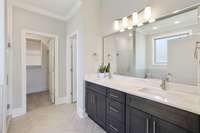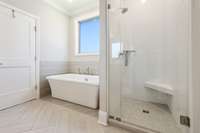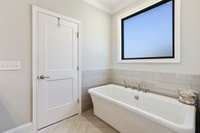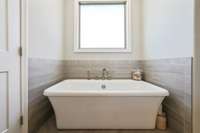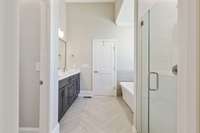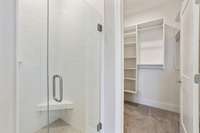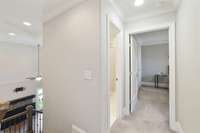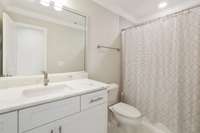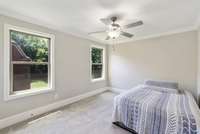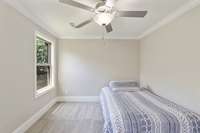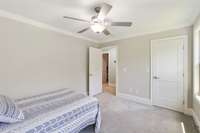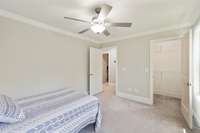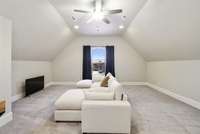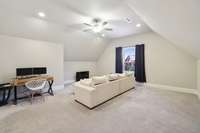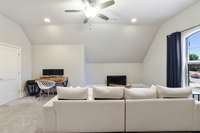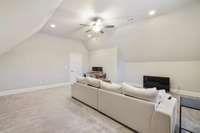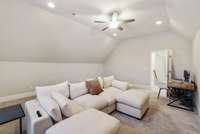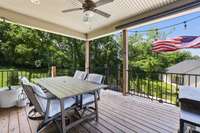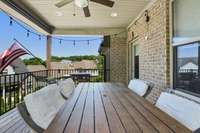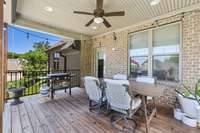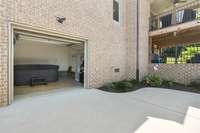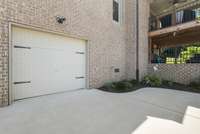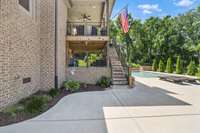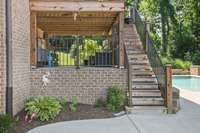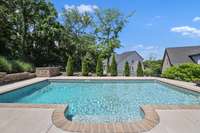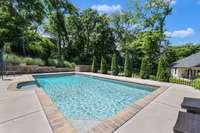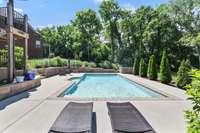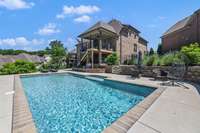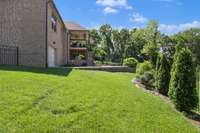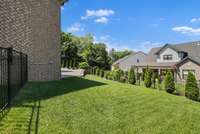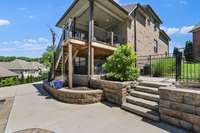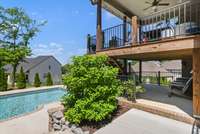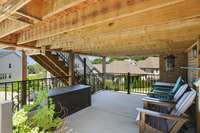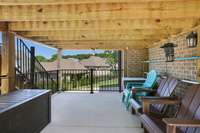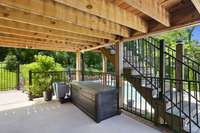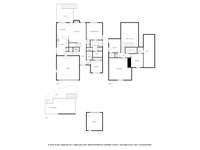$725,000 212 Lotus Ct - Hendersonville, TN 37075
Tucked away at the end of a quiet cul- de- sac, this meticulously maintained all- brick home is a true Hendersonville treasure. With 4 bedrooms and 3 bathrooms, it offers a perfect blend of elegance, comfort, and outdoor living—just seconds from the Stark Knob boat ramp and Old Hickory Lake. Step inside to a grand living room with soaring ceilings and a cozy fireplace, flowing into a spacious dining area and a stunning kitchen featuring white cabinets, gleaming countertops, and stainless steel appliances. The primary suite is a luxurious retreat with an elegant en- suite bath complete with a soaking tub and frameless glass shower. Upstairs, enjoy a spacious bonus room and comfortable guest bedrooms. Out back, you' ll find a beautifully hardscaped pool area, perfect for summer relaxation. The west- facing deck offers a perfect spot to unwind in the evenings. And don’t miss the hot tub room, smartly finished in the third- car garage space for year- round enjoyment. This home is truly one of a kind, offering lake proximity, stunning outdoor features, and timeless brick charm. A must- see in Hendersonville! Up to 1% lender credit on the loan amount if the buyer uses the Seller' s Preferred Lender.
Directions:I-65N TO VIETNAM VETERANS EXIT 7 - RIGHT ON INDIAN LAKE BLVD - CROSS OVER GALLATIN ROAD - LEFT ON ALLEN DRIVE - STRAIGHT THROUGH 4 WAY STOP - LEFT ON STARK KNOB ROAD - LEFT ON ARCHER WAY WEST - LEFT ON LOTUS COURT
Details
- MLS#: 2890296
- County: Sumner County, TN
- Subd: Stone Ridge
- Style: Traditional
- Stories: 2.00
- Full Baths: 3
- Bedrooms: 4
- Built: 2019 / EXIST
- Lot Size: 0.220 ac
Utilities
- Water: Public
- Sewer: Public Sewer
- Cooling: Central Air, Electric
- Heating: Central
Public Schools
- Elementary: Nannie Berry Elementary
- Middle/Junior: Robert E Ellis Middle
- High: Hendersonville High School
Property Information
- Constr: Brick
- Roof: Asphalt
- Floors: Carpet, Wood, Tile
- Garage: 2 spaces / attached
- Parking Total: 2
- Basement: Crawl Space
- Waterfront: No
- Living: 18x15 / Combination
- Kitchen: 17x10 / Pantry
- Bed 1: 15x13 / Suite
- Bed 2: 12x11 / Walk- In Closet( s)
- Bed 3: 12x10 / Walk- In Closet( s)
- Bed 4: 11x10 / Extra Large Closet
- Patio: Deck, Covered, Porch
- Taxes: $2,897
- Amenities: Sidewalks
- Features: Smart Irrigation
Appliances/Misc.
- Fireplaces: 1
- Drapes: Remain
- Pool: In Ground
Features
- Double Oven
- Dishwasher
- Disposal
- Dryer
- Microwave
- Refrigerator
- Washer
- Ceiling Fan(s)
- Entrance Foyer
- Extra Closets
- Hot Tub
- Storage
- Walk-In Closet(s)
- Primary Bedroom Main Floor
- Fire Alarm
- Smoke Detector(s)
Listing Agency
- Office: The Ashton Real Estate Group of RE/ MAX Advantage
- Agent: Gary Ashton
- CoListing Office: The Ashton Real Estate Group of RE/ MAX Advantage
- CoListing Agent: Josh Sweat
Information is Believed To Be Accurate But Not Guaranteed
Copyright 2025 RealTracs Solutions. All rights reserved.
