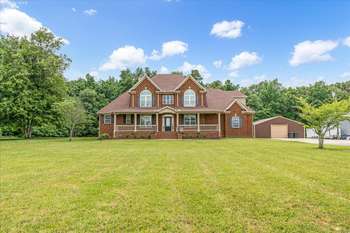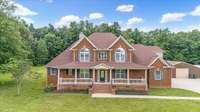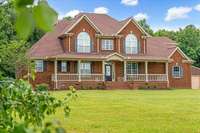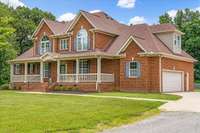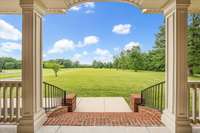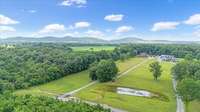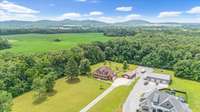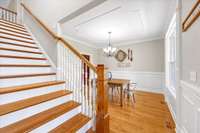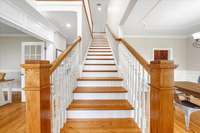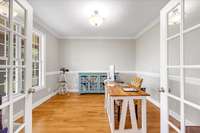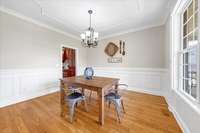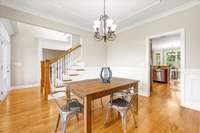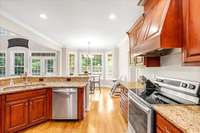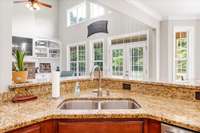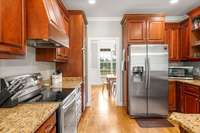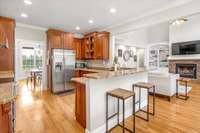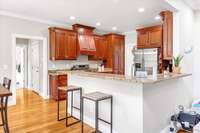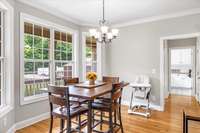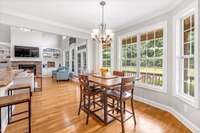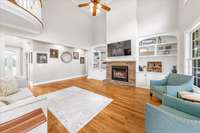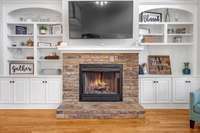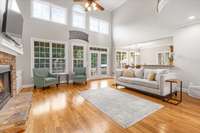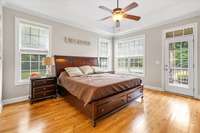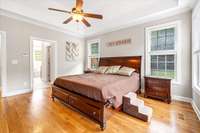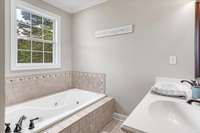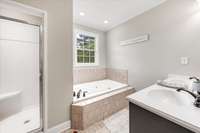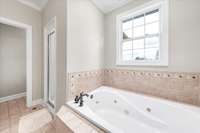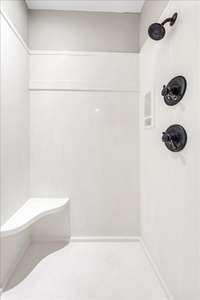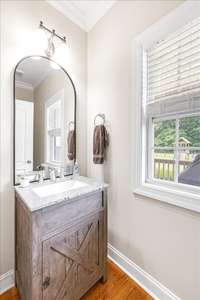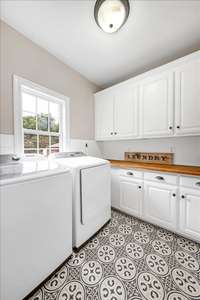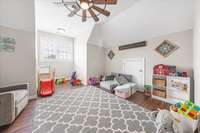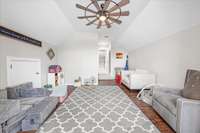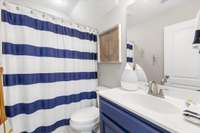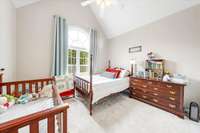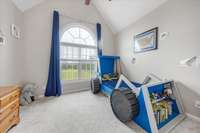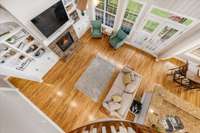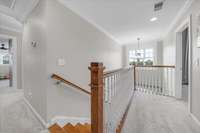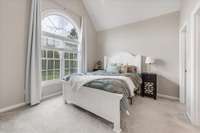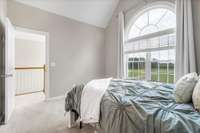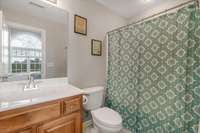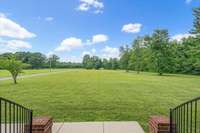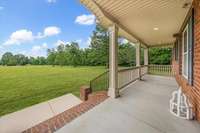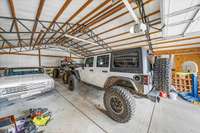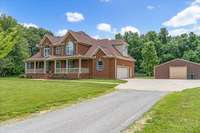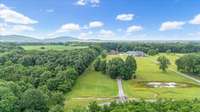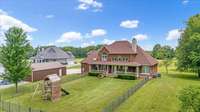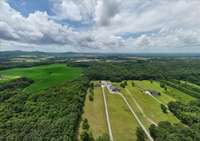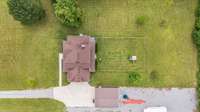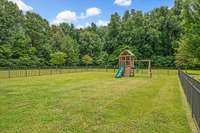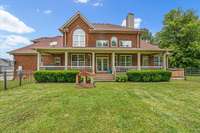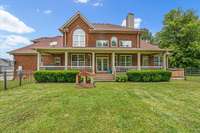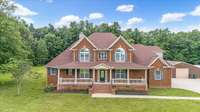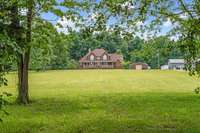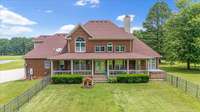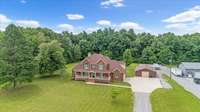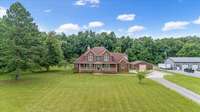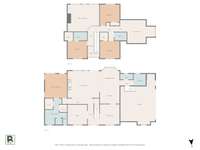$997,000 1055 Campground Rd - Bell Buckle, TN 37020
Beautifully crafted 4- bedroom, 3. 5- bath custom home with a dedicated office, two- car attached garage, and 30x40 detached workshop, all situated on 6. 67 peaceful acres in Rutherford County. This spacious property showcases true hardwood floors, granite countertops, and detailed trim work throughout. The main- level primary suite includes 2 walk- in closet and spa- like bath, while the upstairs offers a private guest suite with an attached full bathroom—ideal for visitors or multi- generational living. The open- concept layout features a sun- filled living room, formal dining area, bonus/ flex space, and a large kitchen with ample cabinetry and backyard views. The dedicated office is perfect for remote work or homeschooling. Step outside to enjoy a fenced backyard, covered porches, and wide- open acreage with plenty of room to garden, explore, or expand. Located just minutes from Murfreesboro, Shelbyville, and I- 24—and only 45 minutes to Nashville International Airport ( BNA) —this move- in ready home blends modern comfort, functionality, and the freedom of country living in one.
Directions:From Murfreesboro take Hwy 231 S (Shelbyville Pike) toward Shelbyville. Turn right onto Campground Rd. Home is in the 2nd curve.
Details
- MLS#: 2890254
- County: Rutherford County, TN
- Subd: Bell Buckle Downs
- Stories: 2.00
- Full Baths: 3
- Half Baths: 1
- Bedrooms: 4
- Built: 2007 / EXIST
- Lot Size: 6.690 ac
Utilities
- Water: Public
- Sewer: Septic Tank
- Cooling: Ceiling Fan( s), Central Air, Electric
- Heating: Central, Electric
Public Schools
- Elementary: Christiana Elementary
- Middle/Junior: Christiana Middle School
- High: Riverdale High School
Property Information
- Constr: Brick
- Roof: Shingle
- Floors: Carpet, Wood, Tile
- Garage: 2 spaces / detached
- Parking Total: 2
- Basement: Crawl Space
- Fence: Back Yard
- Waterfront: No
- Living: 21x20
- Dining: 13x12 / Formal
- Kitchen: 12x12 / Eat- in Kitchen
- Bed 1: 15x14 / Suite
- Bed 2: 11x12 / Extra Large Closet
- Bed 3: 12x13 / Bath
- Bed 4: 13x12
- Bonus: 22x15 / Second Floor
- Patio: Porch, Covered
- Taxes: $3,074
- Features: Storage Building
Appliances/Misc.
- Fireplaces: 1
- Drapes: Remain
Features
- Electric Oven
- Electric Range
- Dishwasher
- Refrigerator
- Stainless Steel Appliance(s)
- Built-in Features
- Ceiling Fan(s)
- Extra Closets
- High Ceilings
- Hot Tub
- Open Floorplan
- Storage
- Walk-In Closet(s)
- Primary Bedroom Main Floor
- High Speed Internet
Listing Agency
- Office: APP Realty
- Agent: Cole Freeman
Information is Believed To Be Accurate But Not Guaranteed
Copyright 2025 RealTracs Solutions. All rights reserved.
