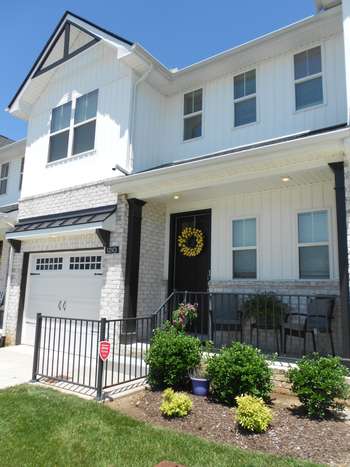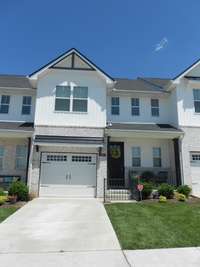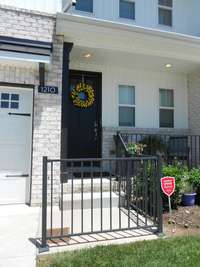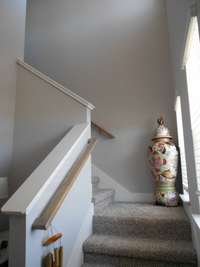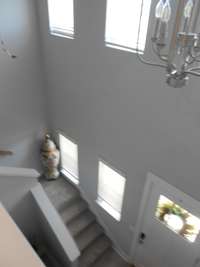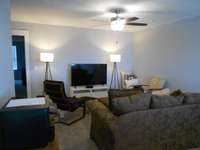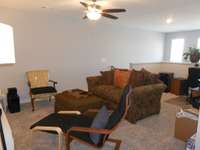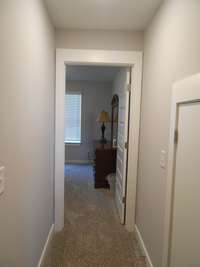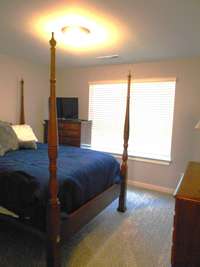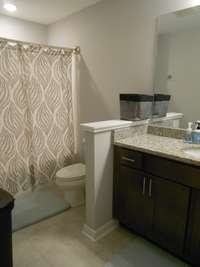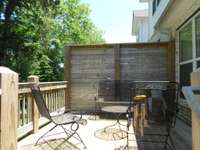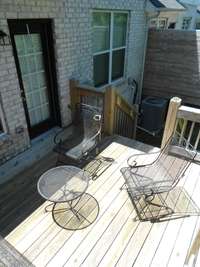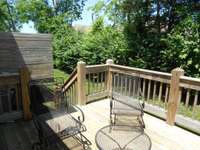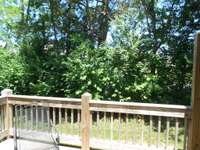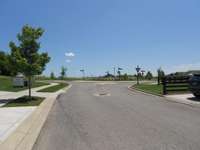$389,000 1210 Hayloft Pl - Gallatin, TN 37066
Welcome to Kennesaw Farms in Gallatin. Minutes from Shopping, Parks, Schools and more. PRIMARY BEDROOM on MAIN FLOOR. Quartz counters in Kitchen, Granit in Baths, Stainless steel appliances. Relax in the Bonus room upstairs, that has 2 other bedrooms. Treed back yard giving privacy.... This location is the absolute best, Fitness Center, 2 pools and a great place to Jog the neighborhood. Make this YOUR NEXT place to call HOME!! ! Ask me how to qualify for a GRANT of $ 10, 000 to purchase this home!
Directions:I65N to Vietnam Vets Blvd, exit onto GreenLea Blvd, right onto Nashville Pike, into Kennesaw Farms on Kennesaw Blvd. Turn left onto McMahan Dr. South. Follow to Hayloft Place, first Building on the right
Details
- MLS#: 2890205
- County: Sumner County, TN
- Subd: Kennesaw Ph7 Sec1
- Style: Contemporary
- Stories: 2.00
- Full Baths: 2
- Half Baths: 1
- Bedrooms: 3
- Built: 2021 / EXIST
- Lot Size: 0.050 ac
Utilities
- Water: Public
- Sewer: Public Sewer
- Cooling: Central Air, Electric
- Heating: Central, Electric
Public Schools
- Elementary: Station Camp Elementary
- Middle/Junior: Station Camp Middle School
- High: Station Camp High School
Property Information
- Constr: Brick
- Floors: Carpet, Tile, Vinyl
- Garage: 1 space / attached
- Parking Total: 1
- Basement: Slab
- Waterfront: No
- Living: 12x10 / Combination
- Dining: 12x8 / Combination
- Kitchen: 13x12
- Bed 1: 14x12 / Walk- In Closet( s)
- Bed 2: 13x11 / Walk- In Closet( s)
- Bed 3: 12x12 / Walk- In Closet( s)
- Bonus: 15x13 / Second Floor
- Patio: Porch, Covered, Deck
- Taxes: $1,759
- Amenities: Fitness Center, Pool, Sidewalks
Appliances/Misc.
- Fireplaces: No
- Drapes: Remain
Features
- Electric Oven
- Range
- Dishwasher
- Disposal
- Microwave
- None
- Ceiling Fan(s)
- Entrance Foyer
- Extra Closets
- High Ceilings
- Open Floorplan
- Pantry
- Walk-In Closet(s)
- Kitchen Island
- Smoke Detector(s)
Listing Agency
- Office: Reliant Realty ERA Powered
- Agent: Diana Brooks
Information is Believed To Be Accurate But Not Guaranteed
Copyright 2025 RealTracs Solutions. All rights reserved.
